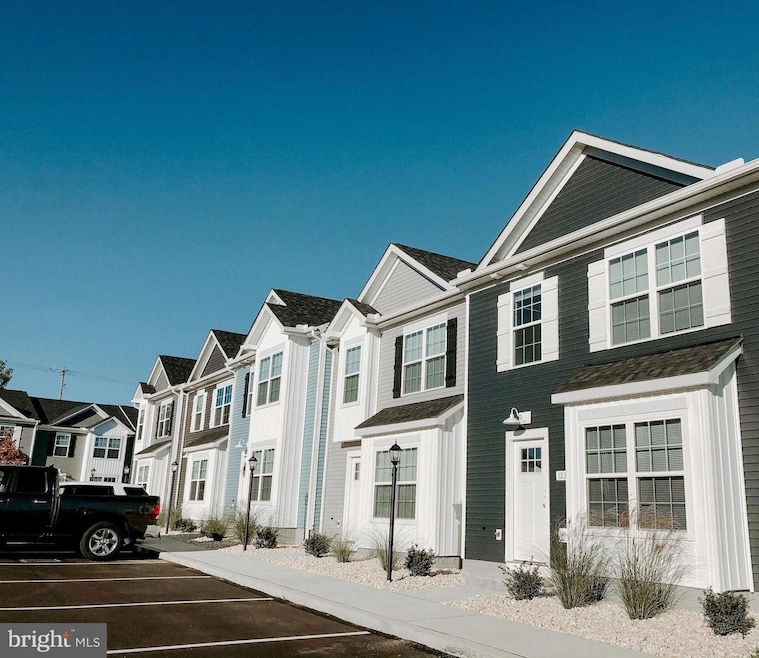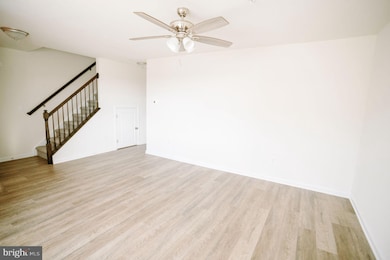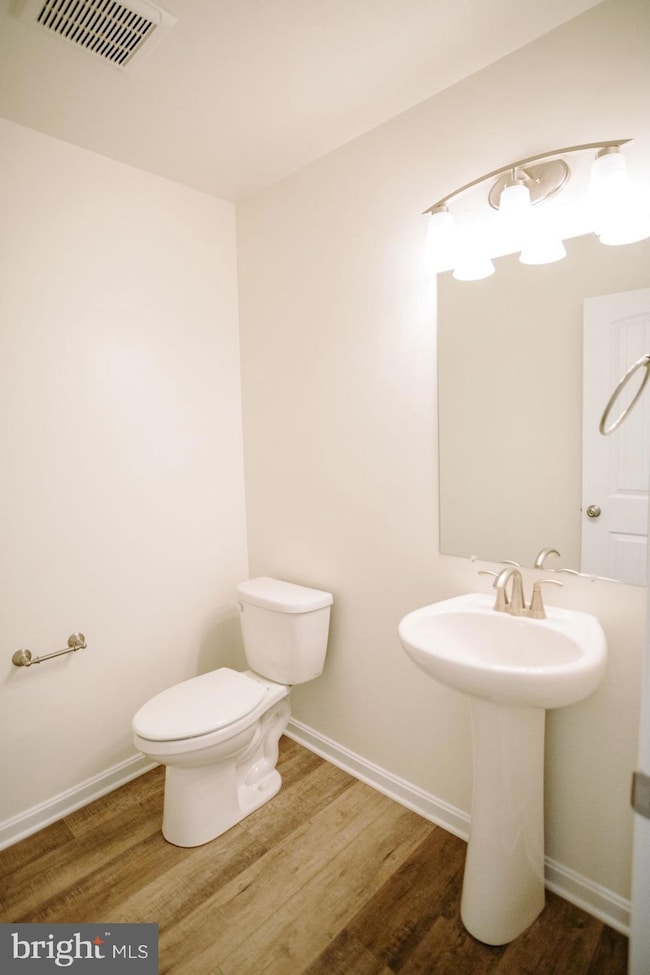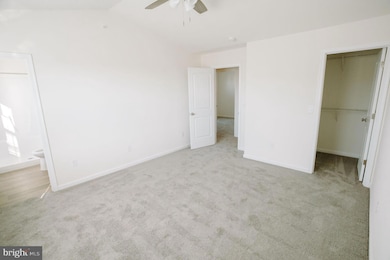101 Pacer Dr Hanover, PA 17331
3
Beds
2.5
Baths
1,252
Sq Ft
1,252
Sq Ft Lot
Highlights
- Deck
- Living Room
- Storage Room
- Traditional Architecture
- Laundry Room
- Central Heating and Cooling System
About This Home
Our community features brand new appliances including a refrigerator, electric range, dishwasher, microwave. Laminate flooring is featured throughout the properties with carpet in the bedrooms. Additionally, your space has spacious closets, high ceilings, and beautiful countertops in the kitchen!
Townhouse Details
Home Type
- Townhome
Year Built
- Built in 2022
Parking
- Parking Lot
Home Design
- Traditional Architecture
- Slab Foundation
- Shingle Roof
- Vinyl Siding
Interior Spaces
- 1,252 Sq Ft Home
- Property has 2 Levels
- Ceiling Fan
- Living Room
- Combination Kitchen and Dining Room
- Storage Room
Kitchen
- Microwave
- Dishwasher
Flooring
- Carpet
- Laminate
Bedrooms and Bathrooms
- 3 Bedrooms
Laundry
- Laundry Room
- Washer and Dryer Hookup
Schools
- Baresville Elementary School
- Emory H Markle Middle School
- South Western Senior High School
Utilities
- Central Heating and Cooling System
- Natural Gas Water Heater
- Public Septic
- Cable TV Available
Additional Features
- Deck
- 1,252 Sq Ft Lot
Listing and Financial Details
- Residential Lease
- Security Deposit $1,700
- No Smoking Allowed
- 12-Month Min and 16-Month Max Lease Term
- Available 8/8/25
- Assessor Parcel Number 44-000-39-0064-00-00000
Community Details
Overview
- Parkville Subdivision
- Property Manager
Pet Policy
- Limit on the number of pets
- Dogs and Cats Allowed
- Breed Restrictions
Map
Source: Bright MLS
MLS Number: PAYK2086458
Nearby Homes
- 51 Overlook Dr
- 13 Mustang Dr
- 7 Mustang Dr
- 64 Brookside Ave
- 219 Woodside Ave
- 260 Beechwood Way
- 240 Beechwood Way
- 217 York St Unit 2FF2
- 203 Baltimore St
- 200 E Walnut St Unit 4
- 510 Broadway
- 3 E Chestnut St Unit 2
- 200 Carlisle St Unit A
- 200 Carlisle St Unit C
- 648 Broadway Unit A
- 648 Broadway Unit E
- 800 Broadway
- 1425 Wanda Dr
- 430 Rear Moul Ave
- 430 Moul Ave







