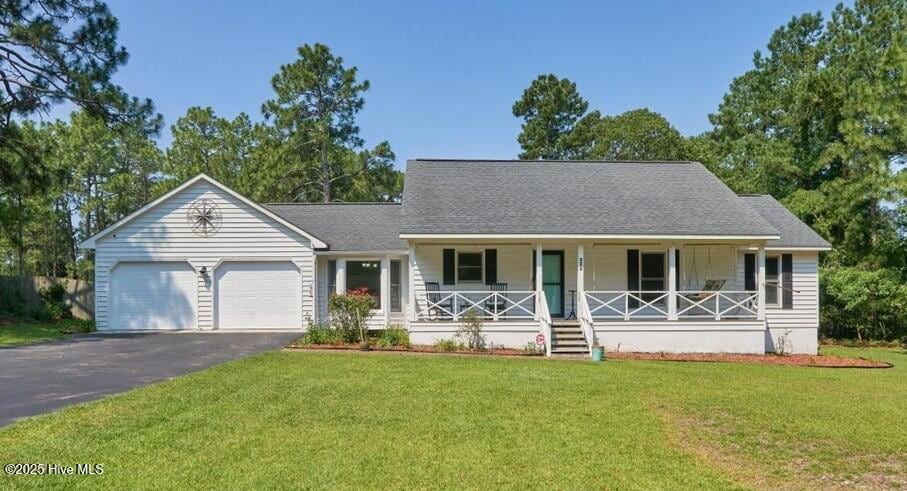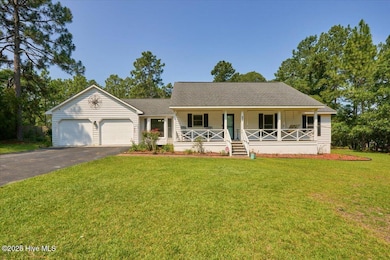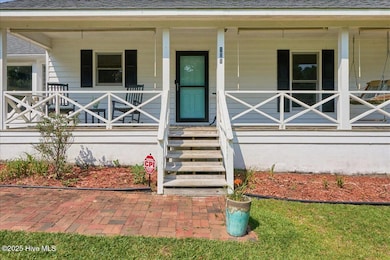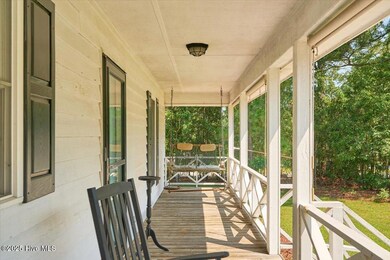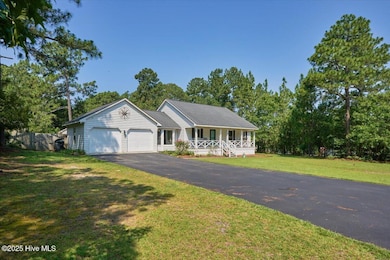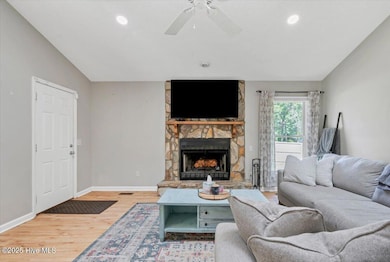
101 Pinesage Dr West End, NC 27376
Estimated payment $2,050/month
Highlights
- Deck
- 1 Fireplace
- Covered patio or porch
- Pinehurst Elementary School Rated A-
- Corner Lot
- Formal Dining Room
About This Home
Welcome to the serene Pinesage community, less than 3 miles from the Historic Village of Pinehurst! Situated on an expansive corner lot, this charming ranch style home features 3 bedrooms, 2 full bathrooms, wood burning fireplace, vaulted ceilings and skylights that fill the main area with natural light. Hard surface floors in all main areas plus the primary bedroom. Outside enjoyment includes a welcoming front porch and a deck overlooking the large fenced back yard. Sellers also offering riding mower at a reasonable price. There is a Voluntary $100 annual HOA fee which covers the costs of common areas in the neighborhood (picnic areas by the ponds, the front entrance, and lights.
Home Details
Home Type
- Single Family
Est. Annual Taxes
- $1,973
Year Built
- Built in 1992
Lot Details
- 0.7 Acre Lot
- Lot Dimensions are 126 x 212 x 141 x 172
- Fenced Yard
- Corner Lot
- Property is zoned R-20
HOA Fees
- $8 Monthly HOA Fees
Home Design
- Block Foundation
- Composition Roof
- Wood Siding
- Stick Built Home
Interior Spaces
- 1,390 Sq Ft Home
- 1-Story Property
- Ceiling Fan
- 1 Fireplace
- Blinds
- Formal Dining Room
- Crawl Space
- Pull Down Stairs to Attic
- Washer and Dryer Hookup
Kitchen
- Range<<rangeHoodToken>>
- Dishwasher
Flooring
- Carpet
- Laminate
- Luxury Vinyl Plank Tile
Bedrooms and Bathrooms
- 3 Bedrooms
- 2 Full Bathrooms
Parking
- 2 Car Attached Garage
- Driveway
Outdoor Features
- Deck
- Covered patio or porch
- Shed
Schools
- West Pine Elementary School
- West Pine Middle School
- Pinecrest High School
Utilities
- Heat Pump System
- Electric Water Heater
Listing and Financial Details
- Tax Lot 21
- Assessor Parcel Number 00992492
Community Details
Overview
- Voluntary Annual Fee Association
- Pinesage Subdivision
- Maintained Community
Amenities
- Picnic Area
Map
Home Values in the Area
Average Home Value in this Area
Tax History
| Year | Tax Paid | Tax Assessment Tax Assessment Total Assessment is a certain percentage of the fair market value that is determined by local assessors to be the total taxable value of land and additions on the property. | Land | Improvement |
|---|---|---|---|---|
| 2024 | $1,973 | $239,860 | $45,000 | $194,860 |
| 2023 | $2,021 | $239,860 | $45,000 | $194,860 |
| 2022 | $1,522 | $148,500 | $28,000 | $120,500 |
| 2021 | $1,559 | $148,500 | $28,000 | $120,500 |
| 2020 | $1,574 | $148,500 | $28,000 | $120,500 |
| 2019 | $1,574 | $148,500 | $28,000 | $120,500 |
| 2018 | $1,263 | $139,600 | $25,000 | $114,600 |
| 2017 | $1,249 | $139,600 | $25,000 | $114,600 |
| 2015 | $1,235 | $139,600 | $25,000 | $114,600 |
| 2014 | $1,188 | $134,220 | $20,000 | $114,220 |
| 2013 | -- | $134,220 | $20,000 | $114,220 |
Property History
| Date | Event | Price | Change | Sq Ft Price |
|---|---|---|---|---|
| 07/04/2025 07/04/25 | For Sale | $340,000 | +142.9% | $245 / Sq Ft |
| 01/25/2016 01/25/16 | Sold | $140,000 | 0.0% | $101 / Sq Ft |
| 12/26/2015 12/26/15 | Pending | -- | -- | -- |
| 04/24/2015 04/24/15 | For Sale | $140,000 | -- | $101 / Sq Ft |
Purchase History
| Date | Type | Sale Price | Title Company |
|---|---|---|---|
| Warranty Deed | $202,000 | None Available | |
| Warranty Deed | $140,000 | Attorney | |
| Warranty Deed | $123,000 | None Available | |
| Deed | -- | -- |
Mortgage History
| Date | Status | Loan Amount | Loan Type |
|---|---|---|---|
| Open | $179,588 | FHA | |
| Previous Owner | $143,958 | FHA | |
| Previous Owner | $92,250 | Unknown |
Similar Homes in West End, NC
Source: Hive MLS
MLS Number: 100517432
APN: 8543-16-83-0610
- 116 Pinesage Dr
- 50 Glasgow Dr
- 41 Glasgow Dr
- 101 Stoneykirk Dr
- 103 Scaleybark Ct
- 12 Lochdon Ct
- 11 Abbottsford Dr
- 0 Main St
- 7680 Main St Main St Unit 7680 Main St
- 12 Kippen Ct
- 17 Troon Dr
- 16 Whithorn Ct
- 37 Kilbride Dr
- 212 Tram Rd
- 13 Abington Dr
- 11 Abington Dr
- 7 Brinyan Ct
- 47 Kilbride Dr
- 16 Ashkirk Dr
- 38 Kilbride Dr
- 6885 N Carolina 211
- 4205 Murdocksville Rd
- 940 Linden Rd Unit 6
- 940 Linden Rd Unit 15
- 830 Winston Pines Dr
- 420 Sugar Pine Dr
- 245 Lakeside Dr
- 75 Merion Cir
- 6 Red Cedar Ln
- 790 Burning Tree Rd
- 5 Catalpa Ln N
- 205 McCaskill Rd E
- 1 Catalpa Ln N
- 10 Salem Ln
- 235 Kelly Rd
- 285 Lake Forest Dr
- 16 Cedar Ln
- 80 Market Square Unit 3
- 80 Market Square Unit 5
- 80 Market Square Unit 7
