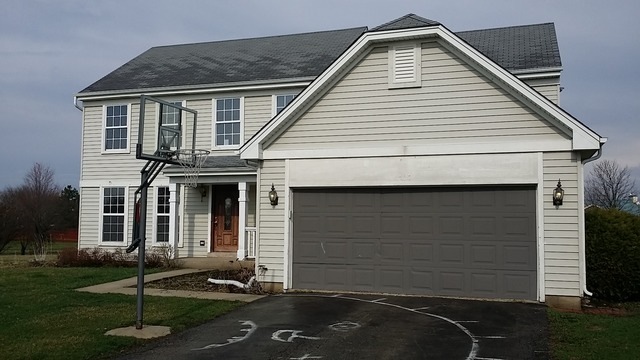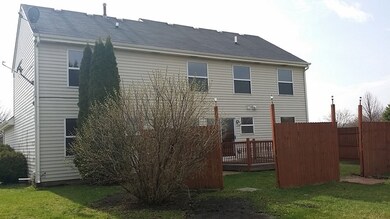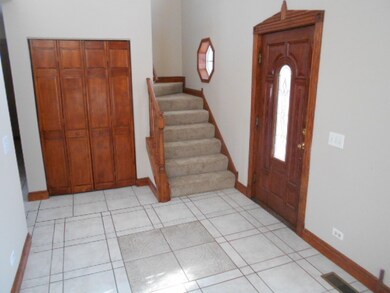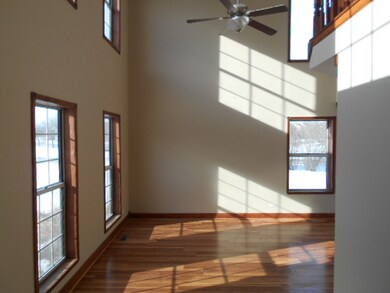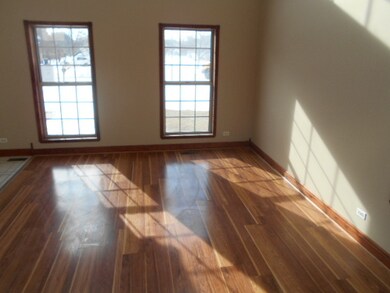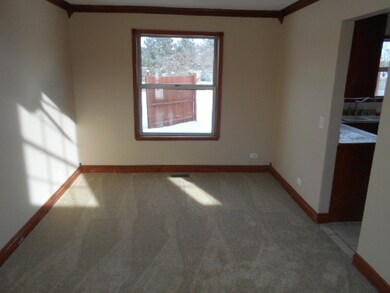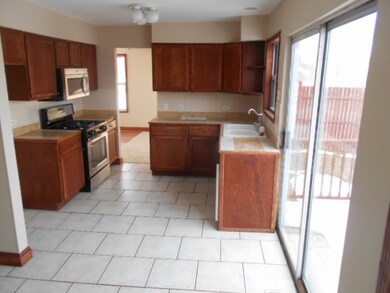
101 Seton Creek Dr Oswego, IL 60543
North Oswego NeighborhoodEstimated Value: $356,000 - $370,000
Highlights
- Vaulted Ceiling
- Attached Garage
- Forced Air Heating and Cooling System
- Oswego High School Rated A-
- Entrance Foyer
About This Home
As of September 2015Great opportunity in Victoria Meadows! Home features 4 bedrooms, 3.1 baths, new carpeting, and fresh paint throughout! Nice kitchen with new stainless steel whirlpool appliances, sliding doors leading to the patio and yard. Master bedroom with master bath and walk-in closet! Full finished basement with full bath. Conveniently located near shopping, and dining! This is a Fannie Mae HomePath property.
Last Listed By
Larry Shakman
Labra Group Listed on: 02/18/2015
Home Details
Home Type
- Single Family
Est. Annual Taxes
- $6,800
Year Built
- 1994
Lot Details
- 0.65
Parking
- Attached Garage
- Garage Is Owned
Home Design
- Asphalt Shingled Roof
- Aluminum Siding
- Steel Siding
- Vinyl Siding
Interior Spaces
- Primary Bathroom is a Full Bathroom
- Vaulted Ceiling
- Entrance Foyer
- Laundry on main level
Kitchen
- Oven or Range
- Microwave
- Dishwasher
Finished Basement
- Basement Fills Entire Space Under The House
- Finished Basement Bathroom
Utilities
- Forced Air Heating and Cooling System
- Heating System Uses Gas
Listing and Financial Details
- $6,330 Seller Concession
Ownership History
Purchase Details
Home Financials for this Owner
Home Financials are based on the most recent Mortgage that was taken out on this home.Purchase Details
Purchase Details
Home Financials for this Owner
Home Financials are based on the most recent Mortgage that was taken out on this home.Purchase Details
Purchase Details
Purchase Details
Purchase Details
Home Financials for this Owner
Home Financials are based on the most recent Mortgage that was taken out on this home.Purchase Details
Similar Homes in the area
Home Values in the Area
Average Home Value in this Area
Purchase History
| Date | Buyer | Sale Price | Title Company |
|---|---|---|---|
| Imran Imrozia | $211,000 | Attorneys Title Guaranty Fun | |
| Federal National Mortgage Association | -- | None Available | |
| Hernandez Sylvia Y | $300,000 | Chicago Title Insurance Comp | |
| Hud | -- | -- | |
| Haas Doreen | -- | -- | |
| Mitchell James | -- | -- | |
| Haas Louis | $174,000 | Lawyers Title Insurance Corp | |
| Cleope Francis G | $158,700 | -- |
Mortgage History
| Date | Status | Borrower | Loan Amount |
|---|---|---|---|
| Open | Imran Imrozia | $130,000 | |
| Closed | Imran Imrozia | $130,000 | |
| Previous Owner | Hernandez Sylvia Y | $270,750 | |
| Previous Owner | Hernandez Francisco Javier | $12,000 | |
| Previous Owner | Hernandez Francisco J | $182,000 | |
| Previous Owner | Haas Louis | $172,495 | |
| Closed | Cleope Francis G | -- |
Property History
| Date | Event | Price | Change | Sq Ft Price |
|---|---|---|---|---|
| 09/14/2015 09/14/15 | Sold | $211,000 | +6.0% | $119 / Sq Ft |
| 08/13/2015 08/13/15 | Pending | -- | -- | -- |
| 07/30/2015 07/30/15 | Price Changed | $199,000 | -4.8% | $112 / Sq Ft |
| 07/29/2015 07/29/15 | For Sale | $209,000 | 0.0% | $118 / Sq Ft |
| 06/18/2015 06/18/15 | Pending | -- | -- | -- |
| 05/27/2015 05/27/15 | Price Changed | $209,000 | -5.0% | $118 / Sq Ft |
| 04/27/2015 04/27/15 | Price Changed | $219,900 | -7.2% | $124 / Sq Ft |
| 03/20/2015 03/20/15 | Price Changed | $237,000 | -6.7% | $134 / Sq Ft |
| 02/18/2015 02/18/15 | For Sale | $254,000 | -- | $143 / Sq Ft |
Tax History Compared to Growth
Tax History
| Year | Tax Paid | Tax Assessment Tax Assessment Total Assessment is a certain percentage of the fair market value that is determined by local assessors to be the total taxable value of land and additions on the property. | Land | Improvement |
|---|---|---|---|---|
| 2023 | $6,800 | $88,626 | $16,343 | $72,283 |
| 2022 | $6,800 | $81,309 | $14,994 | $66,315 |
| 2021 | $6,897 | $79,715 | $14,700 | $65,015 |
| 2020 | $6,607 | $75,919 | $14,000 | $61,919 |
| 2019 | $6,595 | $74,705 | $14,000 | $60,705 |
| 2018 | $6,565 | $73,779 | $15,982 | $57,797 |
| 2017 | $6,356 | $67,999 | $14,730 | $53,269 |
| 2016 | $6,080 | $64,454 | $13,962 | $50,492 |
| 2015 | $5,856 | $59,680 | $12,928 | $46,752 |
| 2014 | -- | $56,302 | $12,196 | $44,106 |
| 2013 | -- | $58,043 | $12,573 | $45,470 |
Agents Affiliated with this Home
-
L
Seller's Agent in 2015
Larry Shakman
Labra Group
-

Buyer's Agent in 2015
Noha Ayache
RE/MAX
Map
Source: Midwest Real Estate Data (MRED)
MLS Number: MRD08841517
APN: 03-10-153-001
- 221 Ashley Ct
- 310 Cascade Ln Unit 310
- 233 Mondovi Dr
- 231 Grays Dr Unit 1
- 406 Cascade Ln Unit 3
- 395 Cascade Ln Unit 3
- 354 Cascade Ln Unit 354
- 633 Salem Cir
- 87 Saugatuck Rd
- 141 Bluegrass Pkwy
- 533 Waterford Dr
- 171 Springbrook Trail S
- 616 Springbrook Trail N
- 247 Springbrook Trail S Unit 1
- 261 Springbrook Trail S Unit 1
- 230 Chesterfield Ct
- 251 Springbrook Trail S
- 135 Cinderford Dr
- 87 Old Post Rd
- 700 Wilmore Dr
- 101 Seton Creek Dr
- 103 Seton Creek Dr
- 99 Seton Creek Dr
- 105 Seton Creek Dr
- 201 Wollmington Dr
- 97 Seton Creek Dr
- 107 Seton Creek Dr
- 104 Seton Creek Dr
- 95 Seton Creek Dr
- 96 Seton Creek Dr
- 203 Wollmington Dr
- 106 Seton Creek Dr
- 93 Seton Creek Dr
- 109 Seton Creek Dr
- 94 Seton Creek Dr
- 108 Seton Creek Dr
- 91 Seton Creek Dr
- 153 Old Post Rd
- 92 Seton Creek Dr
- 205 Wollmington Dr
