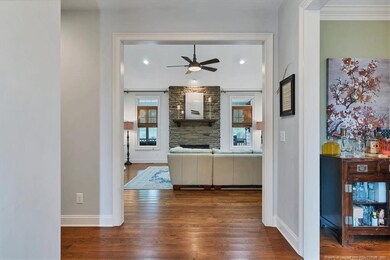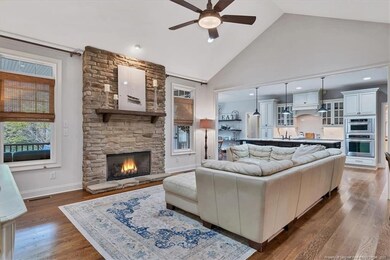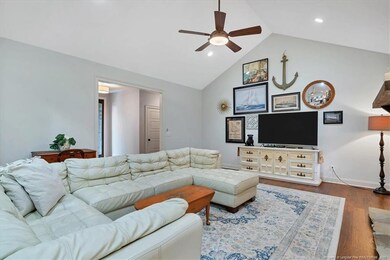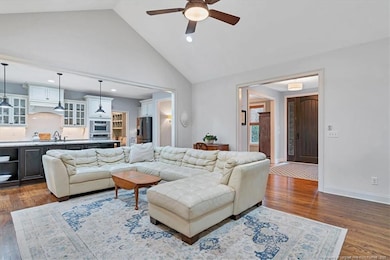
101 Tomahawk Ct Whispering Pines, NC 28327
Estimated Value: $622,000 - $761,000
Highlights
- Traditional Architecture
- Cathedral Ceiling
- Main Floor Primary Bedroom
- Sandhills Farm Life Elementary School Rated 9+
- Wood Flooring
- Corner Lot
About This Home
As of November 2023Welcome to this all-brick custom 4-bedroom, 3-bathroom home in the Arrowstone community. Step through the elegant rounded entryway into an inviting open floor plan. The vaulted ceiling living room connects to a custom eat-in kitchen featuring a farmhouse sink, coffee bar, expansive granite island, & breakfast bar. Nestled on a private cul-de-sac corner, this home boasts a side-entry 2-car garage leading to a laundry room equipped with folding counters, a sink, custom cabinets, & a catch area. The main floor offers a luxurious master suite featuring a tray ceiling, access to the screened porch, a walk-in closet, & a master bathroom with a soaking tub, separate shower, & double sinks. The guest suite features a solid pocket door & is accompanied by a full bathroom nearby. Upstairs, discover two more spacious bedrooms, a full bathroom & a versatile bonus room with a closet. Outside you'll find a screened back porch leading to a custom stone fire pit & a gracefully curved stone bench/wall.
Last Agent to Sell the Property
KELLER WILLIAMS REALTY (PINEHURST) License #269056 Listed on: 10/06/2023

Home Details
Home Type
- Single Family
Est. Annual Taxes
- $4,096
Year Built
- Built in 2011
Lot Details
- 0.58 Acre Lot
- Lot Dimensions are 116x135x193x213
- Cul-De-Sac
- Corner Lot
Parking
- 2 Car Attached Garage
Home Design
- Traditional Architecture
- Brick Veneer
Interior Spaces
- 2,973 Sq Ft Home
- Cathedral Ceiling
- Ceiling Fan
- Gas Log Fireplace
- Entrance Foyer
- Screened Porch
- Crawl Space
- Fire and Smoke Detector
Kitchen
- Eat-In Kitchen
- Double Oven
- Cooktop
- Microwave
- Kitchen Island
Flooring
- Wood
- Carpet
- Tile
- Vinyl
Bedrooms and Bathrooms
- 4 Bedrooms
- Primary Bedroom on Main
- Walk-In Closet
- 3 Full Bathrooms
- Walk-in Shower
Laundry
- Laundry on main level
- Washer and Dryer
Outdoor Features
- Patio
- Rain Gutters
Utilities
- Heat Pump System
- Propane
- Septic Tank
Community Details
- No Home Owners Association
Listing and Financial Details
- Home warranty included in the sale of the property
- Assessor Parcel Number 8584-00-45-8454
Ownership History
Purchase Details
Home Financials for this Owner
Home Financials are based on the most recent Mortgage that was taken out on this home.Purchase Details
Home Financials for this Owner
Home Financials are based on the most recent Mortgage that was taken out on this home.Similar Homes in Whispering Pines, NC
Home Values in the Area
Average Home Value in this Area
Purchase History
| Date | Buyer | Sale Price | Title Company |
|---|---|---|---|
| Basile Thomas M | $659,000 | None Listed On Document | |
| Bishop Justin | $370,000 | None Available |
Mortgage History
| Date | Status | Borrower | Loan Amount |
|---|---|---|---|
| Previous Owner | Bishop Justin | $273,050 | |
| Previous Owner | Bishop Justin | $324,000 |
Property History
| Date | Event | Price | Change | Sq Ft Price |
|---|---|---|---|---|
| 11/28/2023 11/28/23 | Sold | $659,000 | 0.0% | $222 / Sq Ft |
| 11/02/2023 11/02/23 | Pending | -- | -- | -- |
| 10/06/2023 10/06/23 | For Sale | $659,000 | -- | $222 / Sq Ft |
Tax History Compared to Growth
Tax History
| Year | Tax Paid | Tax Assessment Tax Assessment Total Assessment is a certain percentage of the fair market value that is determined by local assessors to be the total taxable value of land and additions on the property. | Land | Improvement |
|---|---|---|---|---|
| 2024 | $4,096 | $613,600 | $65,000 | $548,600 |
| 2023 | $4,219 | $613,600 | $65,000 | $548,600 |
| 2022 | $3,992 | $401,200 | $55,000 | $346,200 |
| 2021 | $4,092 | $401,200 | $55,000 | $346,200 |
| 2020 | $3,926 | $401,200 | $55,000 | $346,200 |
| 2019 | $3,721 | $401,200 | $55,000 | $346,200 |
| 2018 | $3,249 | $371,320 | $50,000 | $321,320 |
| 2017 | $3,212 | $371,320 | $50,000 | $321,320 |
| 2015 | $3,175 | $371,320 | $50,000 | $321,320 |
| 2014 | $3,178 | $371,730 | $44,000 | $327,730 |
| 2013 | -- | $371,730 | $44,000 | $327,730 |
Agents Affiliated with this Home
-
Angela Thompson

Seller's Agent in 2023
Angela Thompson
KELLER WILLIAMS REALTY (PINEHURST)
(910) 695-6461
582 Total Sales
Map
Source: Doorify MLS
MLS Number: LP714259
APN: 8584-00-45-8454
- 126 Weathervane Trail
- 107 Meadowview Place
- 42 Spearhead Dr
- 279 Brightleaf Dr
- 21 Birdie Dr
- 40 Bogie Dr
- 1 Pine Crest Dr
- 5 Rafferty Ct
- 177 Pine Ridge Dr
- 15 Windsong Place
- 219 Pine Ridge Dr
- 17 Windsong Place
- 2104 Airport Rd
- 38 Windsong Place
- 1360 Rays Bridge Rd
- 83 Pine Lake Dr
- 169 Liane Ln
- 27 Pine Lake Dr
- 41 Pine Lake Dr
- 127 Bellhaven Dr
- 101 Tomahawk Ct
- 103 Tomahawk Ct
- 111 Hammerstone Cir
- 102 Tomahawk Ct
- 110 Hammerstone Cir
- 105 Tomahawk Ct
- 109 Hammerstone Cir
- 108 Hammerstone Cir
- 101 Hardaway Ct
- 104 Tomahawk Ct
- 107 Hammerstone Cir
- 107 Tomahawk Ct
- 106 Hammerstone Cir
- 506 Goldenleaf Cir
- 113 Hammerstone Cir
- 103 Hardaway Ct
- 518 Goldenleaf Cir
- 105 Hammerstone Cir
- 106 Tomahawk Ct
- 524 Goldenleaf Cir






