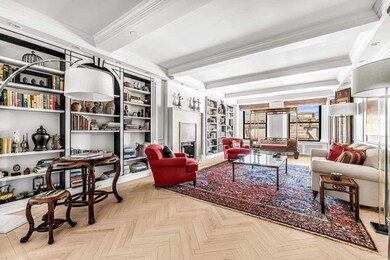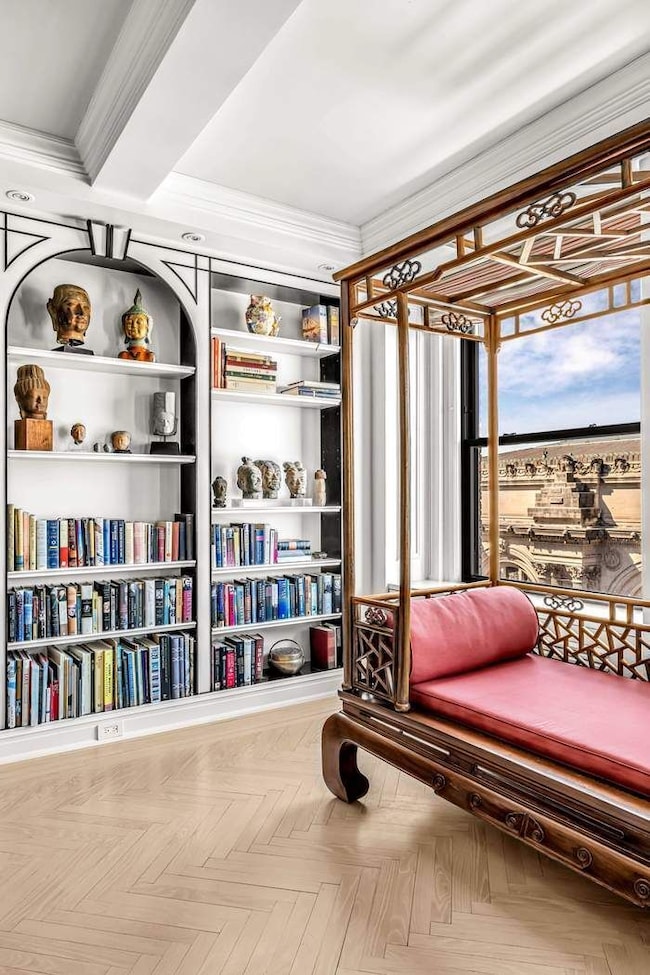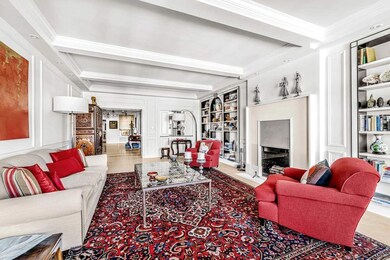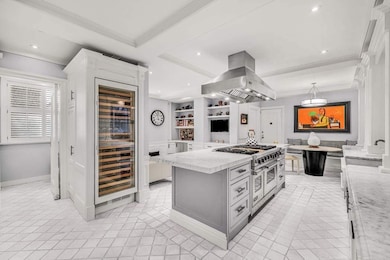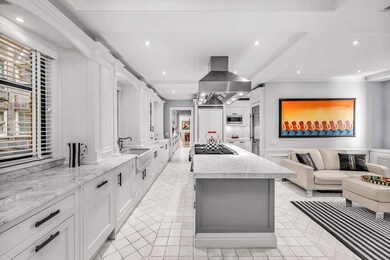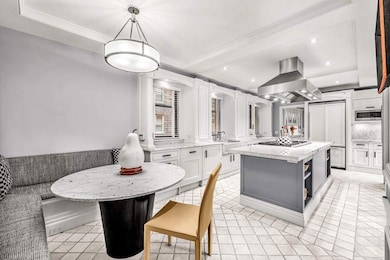
Estimated payment $71,226/month
Highlights
- 16,320 Sq Ft lot
- Wood Flooring
- Wood Burning Fireplace
- P.S. 6 Lillie D. Blake Rated A
- Laundry Room
- 2-minute walk to Ancient Playground
About This Home
Grand Fifth Avenue Residence Overlooking The Met
Perfectly positioned on the iconic Fifth Avenue, directly across from the Metropolitan Museum of Art, this expansive 3,250-square-foot residence at the prestigious 1010 Fifth offers the pinnacle of pre-war elegance, modern luxury, and unparalleled scale. A gracious foyer welcomes you into this magnificent home, setting the tone for the grand proportions that unfold throughout. The sun-drenched living room and primary bedroom showcase breathtaking views of the Met.
With eight oversized rooms, including three bedrooms, three full baths, and two half baths, this residence seamlessly balances sophisticated entertaining with private, intimate living. The formal dining room is designed for hosting at scale, while the media room and expansive kitchen complex offer modern comfort and function.
The chef’s kitchen is a true showpiece—remarkable in both size and design. Anchored by a massive center island, this room boasts a double Viking oven, six-burner gas range with a flat top, a 75-bottle wine cooler, and a walk-through china pantry. A dining area, a cozy sitting room, a walk-in butler’s pantry, and a dedicated laundry room further elevate this space, making it a rare and extraordinary kitchen.
Tucked away from the entertaining spaces, the private bedroom wing is a sanctuary of comfort. The primary suite is a retreat unto itself, featuring three closets, including two walk-ins, and a luxurious en-suite bath with a double vanity. Each of the three bedrooms enjoys its own en-suite bath, while the hallway is lined with fully outfitted closets, providing extraordinary storage.
1010 Fifth Avenue is one of Manhattan’s most distinguished pre-war co-ops, offering white-glove service, a full-time doorman and concierge, and an impeccable level of privacy and discretion.
Please contact us for a private viewing.
Listing Agent
Sothebys International Realty License #10301203671 Listed on: 03/18/2025

Property Details
Home Type
- Co-Op
Year Built
- Built in 1928
Lot Details
- 0.37 Acre Lot
HOA Fees
- $9,704 Monthly HOA Fees
Home Design
- Entry on the 8th floor
Interior Spaces
- 3,250 Sq Ft Home
- Wood Burning Fireplace
- Wood Flooring
- Dishwasher
Bedrooms and Bathrooms
- 3 Bedrooms
Laundry
- Laundry Room
- Dryer
- Washer
Listing and Financial Details
- Legal Lot and Block 0001 / 01494
Community Details
Overview
- 70 Units
- Upper East Side Subdivision
- 14-Story Property
Amenities
- Laundry Facilities
Map
About This Building
Home Values in the Area
Average Home Value in this Area
Property History
| Date | Event | Price | Change | Sq Ft Price |
|---|---|---|---|---|
| 06/05/2025 06/05/25 | Price Changed | $9,795,000 | -2.0% | $3,014 / Sq Ft |
| 03/18/2025 03/18/25 | For Sale | $9,995,000 | +19.7% | $3,075 / Sq Ft |
| 04/20/2022 04/20/22 | Off Market | $8,350,000 | -- | -- |
| 07/28/2017 07/28/17 | Sold | $8,350,000 | -12.1% | -- |
| 06/28/2017 06/28/17 | Pending | -- | -- | -- |
| 09/29/2016 09/29/16 | For Sale | $9,500,000 | -- | -- |
About the Listing Agent

Vannessa Kaufman, Senior Global Real Estate Advisor and Associate Broker, joined Sotheby's International Realty in 2009. Since her affiliation with Sotheby's International Realty, Vannessa has consistently ranked in the top 1% of Realogy Brokerage Group. She was one of the top 25 brokers in the country within Sotheby's International Realty, Inc. in 2018. She was also elected by her peers as the first agent on the board of directors at REBNY.
Formerly, Vannessa was president and founder
Vannessa's Other Listings
Source: Real Estate Board of New York (REBNY)
MLS Number: RLS20010038
- 1016 5th Ave Unit 1E
- 2 E 82nd St
- 6 E 82nd St
- 4 E 82nd St Unit 1F2F
- 4 E 82nd St Unit 3F
- 4 E 82nd St Unit 3R
- 9 E 82nd St
- 1001 5th Ave Unit 14B
- 1001 5th Ave Unit 110C
- 1001 5th Ave Unit 7-A
- 1001 5th Ave Unit 4C
- 1001 5th Ave Unit 8 AB
- 15 E 82nd St Unit TRIPLEX
- 8 E 83rd St Unit 5F
- 8 E 83rd St Unit PHA
- 1020 5th Ave Unit 12TH
- 22 E 82nd St Unit 5-6
- 1025 5th Ave Unit 3CN
- 1025 5th Ave Unit 8GS
- 1025 5th Ave Unit 7AS
- 4 E 81st St
- 16 E 84th St
- 1134 Madison Ave Unit 3F
- 988 5th Ave
- 4 E 80th St
- 151 E 80th St Unit ID1271255P
- 24 E 80th St Unit 5B
- 985 5th Ave Unit FL21-ID1768
- 985 5th Ave Unit FL24-ID1404
- 985 5th Ave Unit FL25-ID1505
- 985 5th Ave Unit FL25-ID1192
- 1010 Park Ave Unit 7TH FLOOR
- 60 E 86th St
- 944 Park Ave Unit 12
- 106 E 81st St Unit 3A
- 25 E 86th St Unit PHA
- 126 E 83rd St Unit 2D
- 126 E 83rd St Unit 1-B
- 126 E 83rd St Unit 2-C
- 125 E 83rd St Unit ID1224959P

