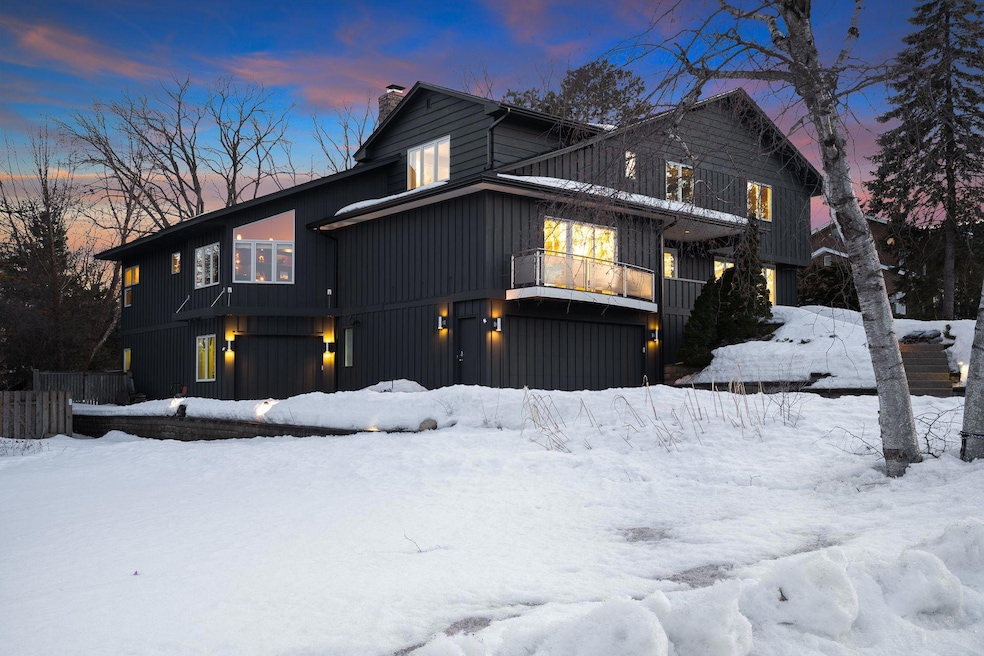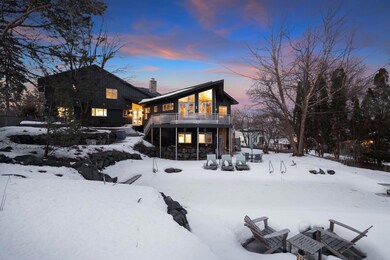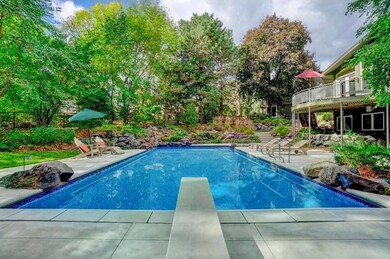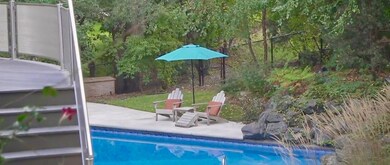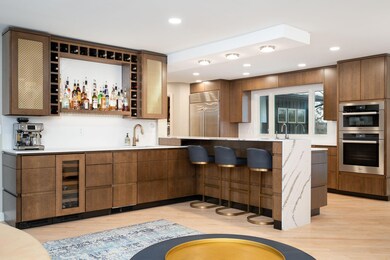
1010 Overlook Rd Saint Paul, MN 55118
Estimated Value: $1,035,000 - $1,562,640
Highlights
- Heated In Ground Pool
- 1 Fireplace
- 5 Car Attached Garage
- Mendota Elementary School Rated A
- No HOA
- 1-minute walk to Marie Park
About This Home
As of May 2023Welcome home to a truly one-of-a-kind property in Mendota Heights. Newly renovated (300K+ invested) features high-end finishes throughout its 5 bed, 6 bath, and multi-use heated five-car garage. Available only because of work relocation. New kitchen with high-end custom-built cabinetry, Cambria counters, Pella windows, Miele ovens, Miele dishwashers, Miele induction cooktop, and Subzero fridge. New smart-home tech system, whole house audio inside and out. Extensive smart lighting and security. Includes gym, library, and family room with fireplace. A recreation wing, complete with a custom-built playhouse, can also serve as an apartment or pool house. Owners’ suite includes a private sauna, steam shower, air-infused soaking tub, heated floors, and spacious walk-in closet with its own laundry. The other 4 bedrooms are each en suite and share a second laundry. In the back is a diving pool and exterior shower, pool deck, grilling deck, dining deck, and owners’ deck. See 3D Tour
Last Agent to Sell the Property
Engel & Volkers Lake Minnetonka Listed on: 03/20/2023

Home Details
Home Type
- Single Family
Est. Annual Taxes
- $8,520
Year Built
- Built in 1975
Lot Details
- 0.41 Acre Lot
- Lot Dimensions are 100x194
Parking
- 5 Car Attached Garage
- Heated Garage
Interior Spaces
- 2-Story Property
- 1 Fireplace
- Family Room
- Living Room
- Library
- Finished Basement
Bedrooms and Bathrooms
- 5 Bedrooms
Additional Features
- Heated In Ground Pool
- Forced Air Heating and Cooling System
Community Details
- No Home Owners Association
- Highland Heights South Subdivision
Listing and Financial Details
- Assessor Parcel Number 273280004030
Ownership History
Purchase Details
Home Financials for this Owner
Home Financials are based on the most recent Mortgage that was taken out on this home.Purchase Details
Home Financials for this Owner
Home Financials are based on the most recent Mortgage that was taken out on this home.Similar Homes in Saint Paul, MN
Home Values in the Area
Average Home Value in this Area
Purchase History
| Date | Buyer | Sale Price | Title Company |
|---|---|---|---|
| Martin David | $1,535,000 | -- | |
| Singel Daniel James | $770,000 | Burnet Title |
Mortgage History
| Date | Status | Borrower | Loan Amount |
|---|---|---|---|
| Open | Martin David | $747,500 | |
| Previous Owner | Singel Daniel James | $442,000 | |
| Previous Owner | Singel Daniel James | $453,000 |
Property History
| Date | Event | Price | Change | Sq Ft Price |
|---|---|---|---|---|
| 05/12/2023 05/12/23 | Sold | $1,535,000 | +9.7% | $281 / Sq Ft |
| 05/10/2023 05/10/23 | Pending | -- | -- | -- |
| 04/04/2023 04/04/23 | For Sale | $1,399,000 | -- | $256 / Sq Ft |
Tax History Compared to Growth
Tax History
| Year | Tax Paid | Tax Assessment Tax Assessment Total Assessment is a certain percentage of the fair market value that is determined by local assessors to be the total taxable value of land and additions on the property. | Land | Improvement |
|---|---|---|---|---|
| 2023 | $8,936 | $0 | $0 | $0 |
| 2022 | $8,520 | $832,000 | $155,700 | $676,300 |
| 2021 | $8,554 | $790,500 | $135,400 | $655,100 |
| 2020 | $7,754 | $784,000 | $128,900 | $655,100 |
| 2019 | $7,408 | $696,100 | $122,800 | $573,300 |
| 2018 | $6,673 | $639,600 | $114,700 | $524,900 |
| 2017 | $6,386 | $603,500 | $109,300 | $494,200 |
| 2016 | $6,611 | $564,500 | $104,000 | $460,500 |
| 2015 | $6,573 | $585,800 | $104,000 | $481,800 |
| 2014 | -- | $564,900 | $98,200 | $466,700 |
| 2013 | -- | $571,900 | $95,300 | $476,600 |
Agents Affiliated with this Home
-
Eric Hermanson

Seller's Agent in 2023
Eric Hermanson
Engel & Volkers Lake Minnetonka
(651) 373-4787
1 in this area
35 Total Sales
-
Karen Schlaefer

Buyer's Agent in 2023
Karen Schlaefer
RE/MAX Results
(651) 338-1963
7 in this area
84 Total Sales
Map
Source: NorthstarMLS
MLS Number: 6344978
APN: 27-32800-04-030
- 1759 Lilac Ln
- 926 S Highview Cir
- 1805 Eagle Ridge Dr Unit 8
- 1671 Victoria Rd S
- XXX Barbara Ct
- 1849 Orchard Hill
- 1860 Eagle Ridge Dr Unit W309
- 1830 Eagle Ridge Dr Unit 2005
- 1111 Sibley Memorial Hwy Unit 4D
- 1077 Sibley Memorial Hwy Unit 305
- 1101 Sibley Memorial Hwy Unit 504
- 1077 Sibley Memorial Hwy Unit 607
- 1077 Sibley Memorial Hwy Unit 610
- 1841 Orchard Heights Ln
- 1626 Diane Rd
- 1867 Hunter Ln
- 166 Stonebridge Rd
- 1158 Veronica Ln
- 130 Stonebridge Rd
- 196X Glenhill Rd
- 1010 Overlook Rd
- 1004 Overlook Rd
- 1018 Overlook Rd
- 1005 Marie Ave W
- 1794 Summit Ln
- 1783 Lilac Ln
- 998 Overlook Rd
- 1793 Lilac Ln
- 1007 Overlook Rd
- 1001 Overlook Rd
- 1015 Overlook Rd
- 1017 Marie Ave W
- 999 Marie Ave W
- 1021 Overlook Rd
- 1030 Overlook Rd
- 1781 Summit Ln
- 0 Walsh Ln
- 0 Walsh St
- 1027 Overlook Rd
- 1791 Summit Ln
