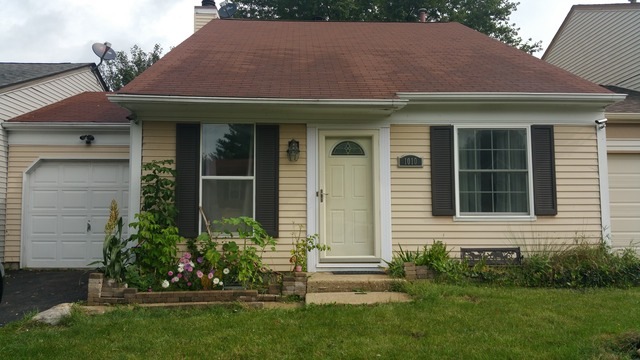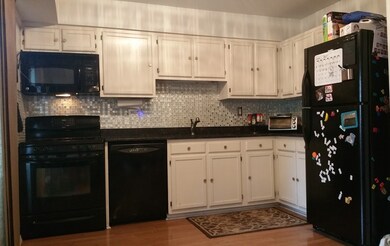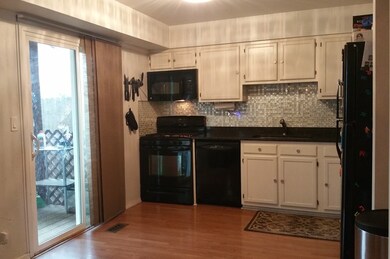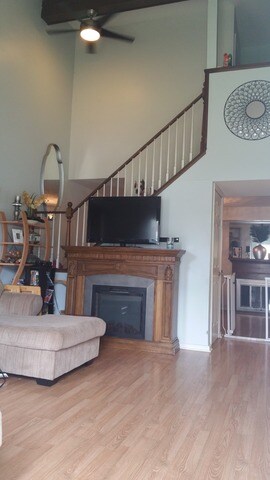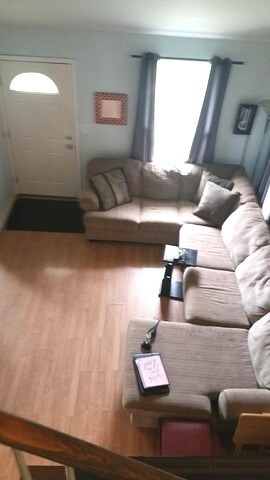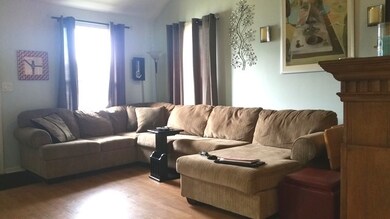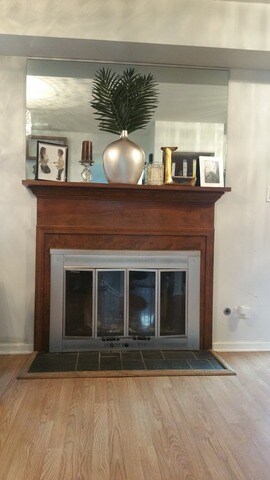
1010 Wesley Ln Algonquin, IL 60102
Estimated Value: $228,000 - $272,000
Highlights
- Deck
- Vaulted Ceiling
- Walk-In Pantry
- Algonquin Lakes Elementary School Rated A-
- Main Floor Bedroom
- Fenced Yard
About This Home
As of November 2016Great Opportunity to Own A Townhome with No Association Fee! 3 Bedrooms, 2 Full Baths, Living Room with Vaulted Ceiling, Large Kitchen with Granite Counters, Updated Backsplash, Sliding Glass Door to Deck With Screened Gazebo, Dining Room With Gas Log Fireplace and Built-In Shelving. Convenient 2nd Floor Laundry Room. Nice Fenced in Yard. Attached 1 Car Garage. Convenient East of the River Location.
Townhouse Details
Home Type
- Townhome
Est. Annual Taxes
- $5,274
Year Built
- 1982
Lot Details
- 0.72
Parking
- Attached Garage
- Driveway
- Parking Included in Price
- Garage Is Owned
Home Design
- Aluminum Siding
- Vinyl Siding
Interior Spaces
- Wet Bar
- Vaulted Ceiling
- Gas Log Fireplace
Kitchen
- Breakfast Bar
- Walk-In Pantry
- Oven or Range
- Microwave
- Dishwasher
Bedrooms and Bathrooms
- Main Floor Bedroom
- Bathroom on Main Level
Laundry
- Laundry on upper level
- Dryer
- Washer
Utilities
- Forced Air Heating and Cooling System
- Heating System Uses Gas
Additional Features
- Deck
- Fenced Yard
Community Details
- Pets Allowed
Listing and Financial Details
- $2,300 Seller Concession
Ownership History
Purchase Details
Home Financials for this Owner
Home Financials are based on the most recent Mortgage that was taken out on this home.Purchase Details
Home Financials for this Owner
Home Financials are based on the most recent Mortgage that was taken out on this home.Purchase Details
Home Financials for this Owner
Home Financials are based on the most recent Mortgage that was taken out on this home.Purchase Details
Purchase Details
Home Financials for this Owner
Home Financials are based on the most recent Mortgage that was taken out on this home.Purchase Details
Home Financials for this Owner
Home Financials are based on the most recent Mortgage that was taken out on this home.Purchase Details
Home Financials for this Owner
Home Financials are based on the most recent Mortgage that was taken out on this home.Similar Homes in the area
Home Values in the Area
Average Home Value in this Area
Purchase History
| Date | Buyer | Sale Price | Title Company |
|---|---|---|---|
| Moe David Scott | $115,000 | Nlt Title Llc | |
| Laplaca Frank | $80,000 | None Available | |
| Thomas Chelsea | $150,000 | Chicago Title | |
| Hsbc Bank Usa Na | -- | None Available | |
| Nunemaker Anjanette | -- | Ticor Title | |
| Koutoulas Anjanette | $107,000 | Attorneys Title Guaranty Fun | |
| Goetz Sandra L | $103,500 | -- |
Mortgage History
| Date | Status | Borrower | Loan Amount |
|---|---|---|---|
| Open | Moe David Scott | $420,000 | |
| Closed | Moe David Scott | $124,999 | |
| Closed | Moe Erica | $115,540 | |
| Closed | Moe David Scott | $113,250 | |
| Closed | Moe David Scott | $91,440 | |
| Previous Owner | Laplaca Frank | $60,000 | |
| Previous Owner | Thomas Chelsea | $145,500 | |
| Previous Owner | Nunemaker Anjanette | $147,000 | |
| Previous Owner | Nunemaker Anjanette | $137,750 | |
| Previous Owner | Nunemaker Anjanette L | $104,021 | |
| Previous Owner | Koutoulas Anjanette | $85,600 | |
| Previous Owner | Koutoulas Anjanette | $60,000 | |
| Previous Owner | Goetz Sandra L | $93,150 |
Property History
| Date | Event | Price | Change | Sq Ft Price |
|---|---|---|---|---|
| 11/14/2016 11/14/16 | Sold | $114,300 | +15.5% | $97 / Sq Ft |
| 09/23/2016 09/23/16 | Pending | -- | -- | -- |
| 09/14/2016 09/14/16 | For Sale | $99,000 | +23.8% | $84 / Sq Ft |
| 05/30/2013 05/30/13 | Sold | $80,000 | 0.0% | -- |
| 05/14/2013 05/14/13 | Price Changed | $80,000 | 0.0% | -- |
| 05/14/2013 05/14/13 | For Sale | $80,000 | +0.9% | -- |
| 01/20/2013 01/20/13 | Pending | -- | -- | -- |
| 01/17/2013 01/17/13 | Price Changed | $79,300 | -6.7% | -- |
| 01/12/2013 01/12/13 | Pending | -- | -- | -- |
| 01/03/2013 01/03/13 | For Sale | $85,000 | -- | -- |
Tax History Compared to Growth
Tax History
| Year | Tax Paid | Tax Assessment Tax Assessment Total Assessment is a certain percentage of the fair market value that is determined by local assessors to be the total taxable value of land and additions on the property. | Land | Improvement |
|---|---|---|---|---|
| 2023 | $5,274 | $63,000 | $10,086 | $52,914 |
| 2022 | $4,559 | $53,158 | $8,282 | $44,876 |
| 2021 | $4,394 | $49,523 | $7,716 | $41,807 |
| 2020 | $4,289 | $47,770 | $7,443 | $40,327 |
| 2019 | $4,198 | $45,722 | $7,124 | $38,598 |
| 2018 | $3,313 | $34,759 | $6,581 | $28,178 |
| 2017 | $3,261 | $32,745 | $6,200 | $26,545 |
| 2016 | $3,230 | $30,712 | $5,815 | $24,897 |
| 2013 | -- | $39,319 | $5,425 | $33,894 |
Agents Affiliated with this Home
-
Kris Jarczyk

Seller's Agent in 2016
Kris Jarczyk
Remax Future
(630) 460-8150
86 Total Sales
-
Scott Moe

Buyer's Agent in 2016
Scott Moe
The McDonald Group
(847) 561-9599
45 Total Sales
-
John Schneidwind
J
Seller's Agent in 2013
John Schneidwind
Keller Williams Success Realty
(847) 381-9500
46 Total Sales
-
Bridgette Schneidwind

Seller Co-Listing Agent in 2013
Bridgette Schneidwind
Keller Williams Success Realty
(847) 361-7943
117 Total Sales
-
Pamela Newman

Buyer's Agent in 2013
Pamela Newman
Berkshire Hathaway HomeServices Starck Real Estate
(815) 355-5374
33 Total Sales
Map
Source: Midwest Real Estate Data (MRED)
MLS Number: MRD09343558
APN: 19-35-160-008
- 931 Old Oak Cir
- 1188 E Algonquin Rd
- 8 Oxford Ct Unit 1
- Lot 4 b Ryan Pkwy
- 1650 Cumberland Pkwy
- 719 Webster St
- 450 Old Oak Cir
- 600 E Algonquin Rd
- 1030 Prairie Dr
- 1241 Big Sur Pkwy
- 1911 Ozark Pkwy
- 2 Cumberland Pkwy
- 721 N River Rd
- 1211 Prairie Dr
- 810 Tamarac Dr
- 621 Hackberry Ln
- 208 Ridge St
- 425 Summit St
- 304 Lake Gillilan Way Unit 262
- 2210 Periwinkle Ln
- 1010 Wesley Ln
- 1020 Wesley Ln
- 1000 Wesley Ln
- 1030 Wesley Ln
- 1021 Perry Dr
- 1031 Perry Dr
- 1031 Perry Dr Unit 1031
- 1011 Perry Dr
- 1041 Perry Dr
- 1040 Wesley Ln
- 1001 Wesley Ln
- 1011 Wesley Ln
- 1001 Perry Dr
- 1051 Perry Dr
- 1021 Wesley Ln
- 409 Ballard Dr
- 330 Golf Ln
- 330 Golf Ln Unit 330
- 411 Ballard Dr
- 931 Wesley Ln
