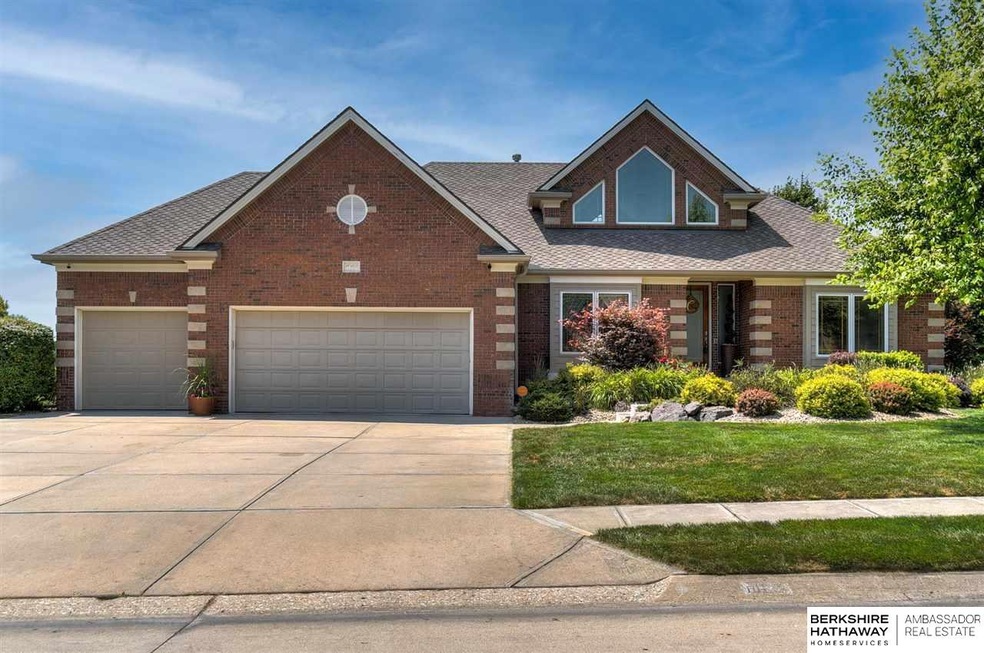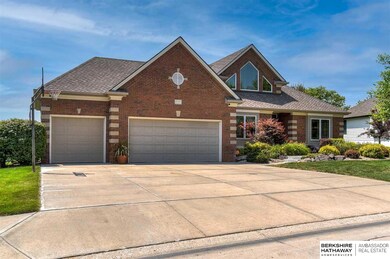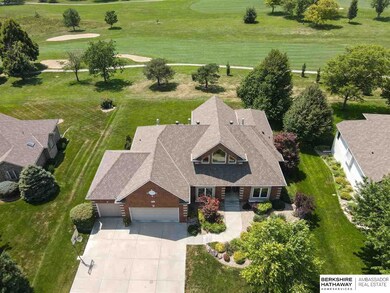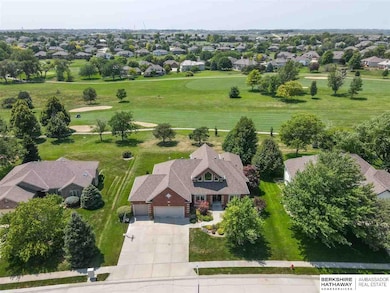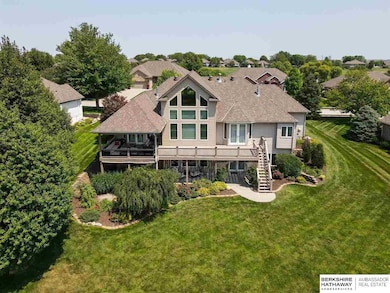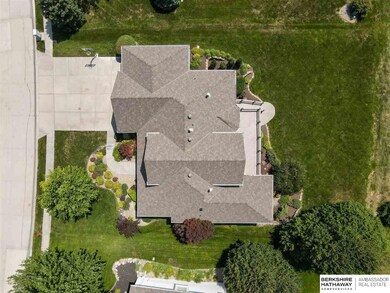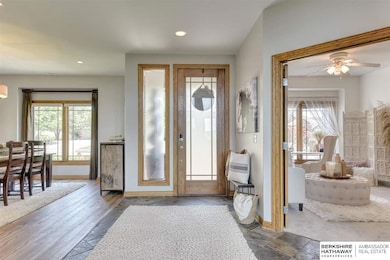
10102 S 173rd Cir Omaha, NE 68136
Tiburon NeighborhoodEstimated Value: $588,000 - $711,966
Highlights
- Golf Course Community
- Second Kitchen
- Fireplace in Primary Bedroom
- Palisades Elementary School Rated A-
- Spa
- Covered Deck
About This Home
As of September 2021Welcome to desirable Tiburon! Huge 2 story windows overlook the golf course & make this home light and bright upon entry. The main floor opens into a large family room with statement stairs and a double-sided fireplace. The massive eat in kitchen has tons of cabinets and plenty of counter space. A Viking cooktop & built-in fridge match the executive feeling in this ranch. French doors lead to the main floor office. The primary suite feels more like a luxurious hotel with doors opening to the deck, double-sided fireplace and a spa worthy bathroom. The unique curved staircase opens into the expansive basement which is perfect for entertaining with a wet bar & a built-in tap! Yet another fireplace for those cozy movie nights, two more bedrooms, jack & jill bathroom and enormous amounts of storage finish out the lower level. This amazing home even includes a bonus loft area with a bathroom! The huge deck with gorgeous views and extensive landscaping allows for additional space to unwind.
Last Agent to Sell the Property
BHHS Ambassador Real Estate License #20160775 Listed on: 07/28/2021

Home Details
Home Type
- Single Family
Est. Annual Taxes
- $10,677
Year Built
- Built in 2000
Lot Details
- 0.35 Acre Lot
- Lot Dimensions are 95 x 145 x 111.9 x 148.4
- Sprinkler System
HOA Fees
- $4 Monthly HOA Fees
Parking
- 3 Car Attached Garage
- Garage Door Opener
Home Design
- Ranch Style House
- Brick Exterior Construction
- Wood Shingle Roof
- Concrete Perimeter Foundation
Interior Spaces
- Wet Bar
- Cathedral Ceiling
- Ceiling Fan
- 3 Fireplaces
- Window Treatments
- Formal Dining Room
- Home Gym
Kitchen
- Second Kitchen
- Oven
- Microwave
- Dishwasher
- Disposal
- Fireplace in Kitchen
Flooring
- Wall to Wall Carpet
- Ceramic Tile
- Luxury Vinyl Plank Tile
- Luxury Vinyl Tile
Bedrooms and Bathrooms
- 3 Bedrooms
- Fireplace in Primary Bedroom
- Walk-In Closet
- Jack-and-Jill Bathroom
- Dual Sinks
- Whirlpool Bathtub
- Shower Only
Finished Basement
- Walk-Out Basement
- Sump Pump
Outdoor Features
- Spa
- Balcony
- Covered Deck
- Patio
- Storm Cellar or Shelter
- Porch
Schools
- Palisades Elementary School
- Aspen Creek Middle School
- Gretna High School
Utilities
- Humidifier
- Forced Air Zoned Heating and Cooling System
- Heating System Uses Gas
- Water Softener
- Cable TV Available
Listing and Financial Details
- Assessor Parcel Number 010333762
Community Details
Overview
- Association fees include common area maintenance, water, trash
- Tiburon Subdivision
Recreation
- Golf Course Community
Ownership History
Purchase Details
Home Financials for this Owner
Home Financials are based on the most recent Mortgage that was taken out on this home.Purchase Details
Home Financials for this Owner
Home Financials are based on the most recent Mortgage that was taken out on this home.Purchase Details
Purchase Details
Home Financials for this Owner
Home Financials are based on the most recent Mortgage that was taken out on this home.Purchase Details
Similar Homes in the area
Home Values in the Area
Average Home Value in this Area
Purchase History
| Date | Buyer | Sale Price | Title Company |
|---|---|---|---|
| Keezer Corey | $650,000 | Nebraska Title Co | |
| Cartwright Steven B | $375,000 | Nebraska Default & Title Ser | |
| Wells Fargo Bank Na | $411,374 | Multiple | |
| Rys Channing | -- | -- | |
| Rys Channing | $50,000 | -- | |
| Meginnis Thomas O | -- | -- |
Mortgage History
| Date | Status | Borrower | Loan Amount |
|---|---|---|---|
| Open | Keezer Corey | $520,000 | |
| Previous Owner | Cartwright Steven B | $392,000 | |
| Previous Owner | Cartwright Steven B | $125,619 | |
| Previous Owner | Cartwright Steven | $300,000 | |
| Previous Owner | Cartwright Steven B | $66,598 | |
| Previous Owner | Cartwright Steven B | $81,100 | |
| Previous Owner | Cartwright Steven B | $286,930 | |
| Previous Owner | Cartwright Steven B | $100,093 | |
| Previous Owner | Cartwright Steven B | $299,000 | |
| Previous Owner | Cartwright Steven B | $300,000 | |
| Previous Owner | Cartwright Steven B | $300,000 | |
| Previous Owner | Rys Channing | $115,226 | |
| Previous Owner | Rys Channing | $164,454 | |
| Previous Owner | Rys Channing | $422,250 |
Property History
| Date | Event | Price | Change | Sq Ft Price |
|---|---|---|---|---|
| 09/29/2021 09/29/21 | Sold | $650,000 | -1.4% | $144 / Sq Ft |
| 08/04/2021 08/04/21 | Pending | -- | -- | -- |
| 07/28/2021 07/28/21 | For Sale | $659,000 | -- | $146 / Sq Ft |
Tax History Compared to Growth
Tax History
| Year | Tax Paid | Tax Assessment Tax Assessment Total Assessment is a certain percentage of the fair market value that is determined by local assessors to be the total taxable value of land and additions on the property. | Land | Improvement |
|---|---|---|---|---|
| 2024 | $14,057 | $555,928 | $76,000 | $479,928 |
| 2023 | $14,057 | $548,934 | $72,000 | $476,934 |
| 2022 | $13,126 | $506,821 | $69,000 | $437,821 |
| 2021 | $11,252 | $440,913 | $64,000 | $376,913 |
| 2020 | $10,677 | $420,186 | $64,000 | $356,186 |
| 2019 | $10,614 | $418,589 | $64,000 | $354,589 |
| 2018 | $10,251 | $406,238 | $58,000 | $348,238 |
| 2017 | $9,962 | $394,068 | $58,000 | $336,068 |
| 2016 | $9,594 | $381,122 | $50,000 | $331,122 |
| 2015 | $9,205 | $367,900 | $50,000 | $317,900 |
| 2014 | $9,015 | $362,878 | $50,000 | $312,878 |
| 2012 | -- | $362,414 | $50,000 | $312,414 |
Agents Affiliated with this Home
-
Shannon Salem

Seller's Agent in 2021
Shannon Salem
BHHS Ambassador Real Estate
(402) 990-0179
1 in this area
235 Total Sales
-
Jorin Masley

Buyer's Agent in 2021
Jorin Masley
Nebraska Realty
(309) 287-0882
1 in this area
113 Total Sales
Map
Source: Great Plains Regional MLS
MLS Number: 22117431
APN: 010333762
- 17212 Chutney Dr
- 10203 S 176th St
- 9901 S 176th St
- 9614 S 173rd Ave
- 17437 Riviera Dr
- 9711 S 176th St
- 10802 S 178th St
- 10218 Spyglass Dr
- 9494 S 175th Cir
- 10022 S 177th St
- 17210 Camp St
- 17511 Ridgemont St
- 17807 Grenelefe Ave
- 10810 S 172nd St
- 10814 S 172nd St
- 10205 S 180 Avenue Cir
- 10021 S 180th Avenue Cir
- 10005 S 180th Avenue Cir
- 10013 S 180 Avenue Cir
- 10009 S 180th Avenue Cir
- 10102 S 173rd Cir
- 10102 S 173rd St
- 10106 S 173rd Cir
- 10110 S 173rd Cir
- 10012 S 173rd Cir
- 10101 S 173rd Cir
- 10015 S 173rd Cir
- 10011 S 173rd Cir
- 10105 S 173rd Cir
- 10114 S 173rd Cir
- 10008 S 173rd Cir
- 10109 S 173rd Cir
- 10007 S 173rd Cir
- 10004 S 173rd Cir
- 10204 S 173rd Cir
- 10003 S 173rd Cir
- 10203 S 173rd Cir
- 9910 S 173rd Cir
- 10208 S 173rd Cir
- 9909 S 173rd Cir
