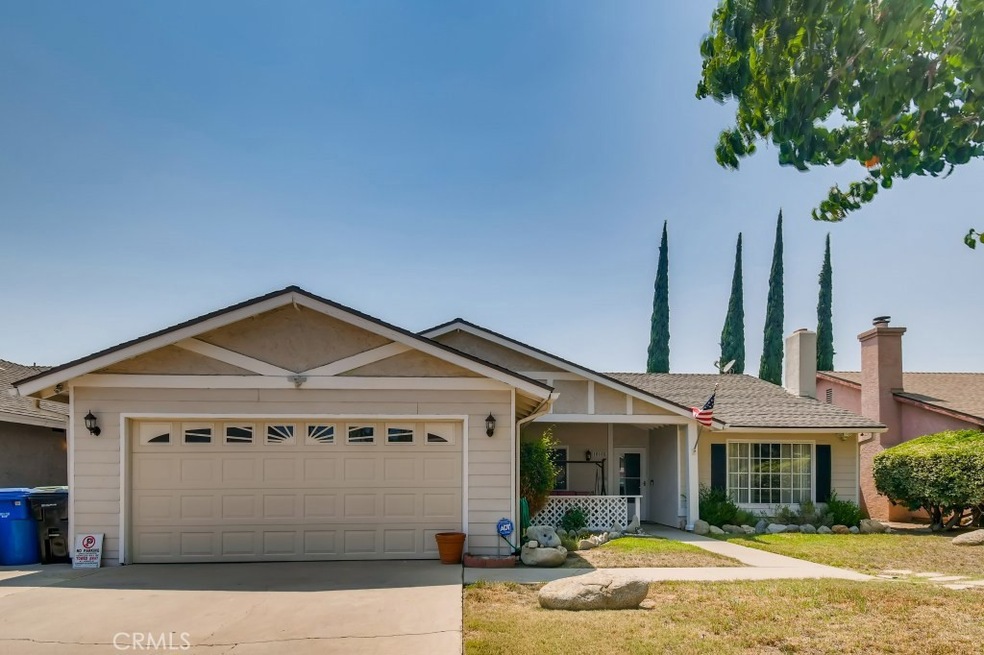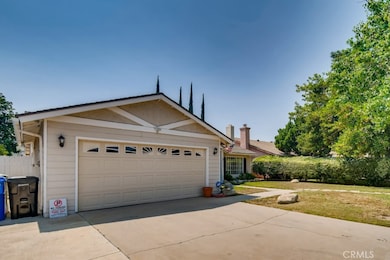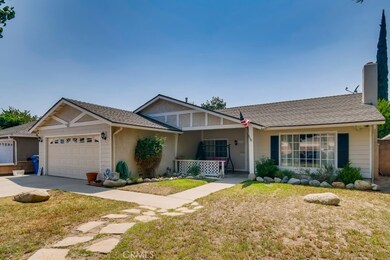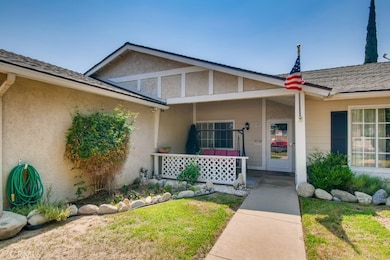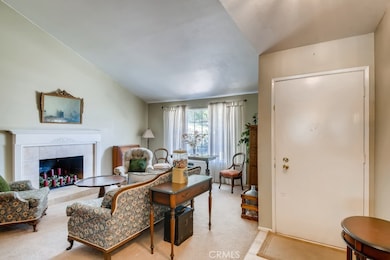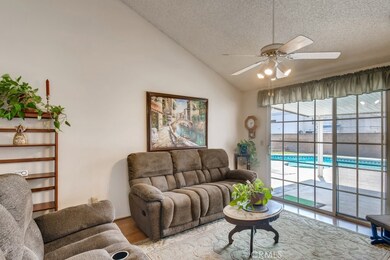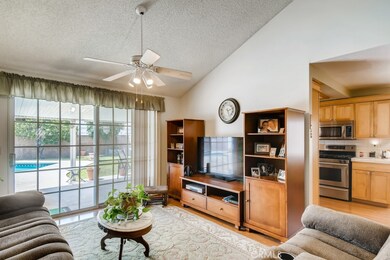
10105 Jordan Ave Chatsworth, CA 91311
Chatsworth NeighborhoodEstimated Value: $932,000 - $1,054,000
Highlights
- In Ground Pool
- No HOA
- Rear Porch
- Sauna
- Neighborhood Views
- 2 Car Attached Garage
About This Home
As of September 2021Marvelous 4 bd/ 2 ba home with a covered patio, pool and wonderful amenities in perfect Chatsworth! Upon entry, past the charming front porch with lattice and into the foyer with high vaulted ceilings, a masonry fireplace and tons of natural light, you’ll feel right at home. The space flows into the dining area, which has impeccable hardwood flooring and connects to the kitchen, equipped with Shaker-style maple tone cabinetry, plenty of prep space atop the white tile counters, and energy-efficient stainless steel appliances. The primary living area is right off the kitchen, which has a view of the backyard and pool from the sliding glass doors and vaulted ceilings. Down the hall, you’ll find the bedrooms — the primary is cozy with carpeted floors, a mirrored-door closet and an ensuite bathroom, with marble countertops, oak cabinetry and a shower/tub combo. The remaining three bedrooms are very accommodating for hosting out-of-town guests or as a home office. A secondary bathroom with marble counters and a shower/tub combo is located at the end of the hallway. Through the sliding doors, you’ll be taken to the covered patio overlooking the gorgeous, in-ground pool — this space is a summertime gem and an entertainer’s dream! The grassy side yard gives you ample space for outdoor activities. Other features: Central A/C, forced air heating, attached two-car garage, laundry room. Nearby: Cal State Northridge, easy access 118 Fwy and to downtown LA. Buyer to verify all information.
Home Details
Home Type
- Single Family
Est. Annual Taxes
- $10,829
Year Built
- Built in 1976 | Remodeled
Lot Details
- 7,500 Sq Ft Lot
- East Facing Home
- Back and Front Yard
- Property is zoned LAR1
Parking
- 2 Car Attached Garage
- Parking Available
- Front Facing Garage
- Garage Door Opener
Home Design
- Permanent Foundation
- Slab Foundation
- Concrete Perimeter Foundation
Interior Spaces
- 1,701 Sq Ft Home
- 1-Story Property
- Double Pane Windows
- Insulated Windows
- Drapes & Rods
- Blinds
- Window Screens
- Living Room with Fireplace
- Sauna
- Neighborhood Views
- Laundry Room
Bedrooms and Bathrooms
- 4 Main Level Bedrooms
- 2 Full Bathrooms
Outdoor Features
- In Ground Pool
- Patio
- Exterior Lighting
- Shed
- Rear Porch
Schools
- Chatsworth Elementary School
- Lawrence Middle School
- Chatsworth High School
Utilities
- Forced Air Heating and Cooling System
- Sewer Connected
Listing and Financial Details
- Tax Lot 5
- Tax Tract Number 30663
- Assessor Parcel Number 2747017043
Community Details
Overview
- No Home Owners Association
Recreation
- Community Pool
- Community Spa
Ownership History
Purchase Details
Purchase Details
Home Financials for this Owner
Home Financials are based on the most recent Mortgage that was taken out on this home.Purchase Details
Home Financials for this Owner
Home Financials are based on the most recent Mortgage that was taken out on this home.Purchase Details
Purchase Details
Home Financials for this Owner
Home Financials are based on the most recent Mortgage that was taken out on this home.Purchase Details
Home Financials for this Owner
Home Financials are based on the most recent Mortgage that was taken out on this home.Similar Homes in the area
Home Values in the Area
Average Home Value in this Area
Purchase History
| Date | Buyer | Sale Price | Title Company |
|---|---|---|---|
| Eduard Beyazyan Living Trust | -- | None Listed On Document | |
| Beyazyan Eduard | -- | New Title Company Name | |
| Beyazyan Eduard | $835,000 | New Title Company Name | |
| The Carla Springman Living Trust | -- | -- | |
| Springman Carla | -- | Stewart Title | |
| Springman Carla | $160,000 | World Title Company |
Mortgage History
| Date | Status | Borrower | Loan Amount |
|---|---|---|---|
| Previous Owner | Beyazyan Eduard | $788,500 | |
| Previous Owner | Springman Carla A | $226,000 | |
| Previous Owner | Springman Carla A | $235,000 | |
| Previous Owner | The Carla Springman Living Trust | $253,000 | |
| Previous Owner | The Carla Springman Living Trust | $216,115 | |
| Previous Owner | Springman Carla A | $100,000 | |
| Previous Owner | Springman Carla | $260,000 | |
| Previous Owner | Springman Carla | $260,700 | |
| Previous Owner | Springman Carla | $20,000 | |
| Previous Owner | Springman Carla | $175,900 | |
| Previous Owner | Springman Carla | $33,400 | |
| Previous Owner | Springman Carla | $144,000 |
Property History
| Date | Event | Price | Change | Sq Ft Price |
|---|---|---|---|---|
| 09/01/2021 09/01/21 | Sold | $835,000 | +7.7% | $491 / Sq Ft |
| 07/22/2021 07/22/21 | Pending | -- | -- | -- |
| 07/17/2021 07/17/21 | For Sale | $775,000 | -- | $456 / Sq Ft |
Tax History Compared to Growth
Tax History
| Year | Tax Paid | Tax Assessment Tax Assessment Total Assessment is a certain percentage of the fair market value that is determined by local assessors to be the total taxable value of land and additions on the property. | Land | Improvement |
|---|---|---|---|---|
| 2024 | $10,829 | $868,733 | $694,987 | $173,746 |
| 2023 | $10,622 | $851,700 | $681,360 | $170,340 |
| 2022 | $10,133 | $835,000 | $668,000 | $167,000 |
| 2021 | $4,921 | $392,727 | $162,005 | $230,722 |
| 2020 | $4,965 | $388,701 | $160,344 | $228,357 |
| 2019 | $4,777 | $381,080 | $157,200 | $223,880 |
| 2018 | $4,642 | $373,609 | $154,118 | $219,491 |
| 2016 | $4,425 | $359,104 | $148,135 | $210,969 |
| 2015 | $4,361 | $353,711 | $145,910 | $207,801 |
| 2014 | $4,381 | $346,783 | $143,052 | $203,731 |
Agents Affiliated with this Home
-
Jonathan Minerick

Seller's Agent in 2021
Jonathan Minerick
Homecoin.com
(888) 400-2513
2 in this area
6,143 Total Sales
-
Houchik Boyadjian
H
Buyer's Agent in 2021
Houchik Boyadjian
JohnHart Real Estate
(818) 235-6172
2 in this area
17 Total Sales
Map
Source: California Regional Multiple Listing Service (CRMLS)
MLS Number: TR21156719
APN: 2747-017-043
- 21733 Tuba St
- 10009 Topanga Canyon Blvd Unit 7
- 10011 Topanga Canyon Blvd Unit 1
- 9920 Jordan Ave Unit 11
- 9946 Owensmouth Ave Unit 11
- 9900 Jordan Ave Unit 62
- 10012 Glade Ave
- 21901 Lassen St Unit 167
- 10157 Glade Ave
- 9906 Owensmouth Ave Unit 7
- 0 Curaco Tr Unit 25-475443
- 0 Curaco Tr Unit OC24220553
- 21912 Hiawatha St Unit 2
- 22041 Kinzie St
- 7827 N Vassar Ave
- 10500 Jordan Ave
- 10448 Alabama Ave
- 10448 Willowbrae Ave
- 21218 Merridy St
- 22100 Acorn St
- 10105 Jordan Ave
- 10109 Jordan Ave
- 10101 Jordan Ave
- 10115 Jordan Ave
- 10072 Jordan Ave
- 10121 Jordan Ave
- 10068 Jordan Ave
- 21812 Dupont St
- 21800 Dupont St
- 21750 Romar St
- 21824 Dupont St
- 10062 Jordan Ave
- 21901 Dupont St
- 21901 Dupont St Unit 27
- 21901 Dupont St Unit 26
- 21901 Dupont St Unit 25
- 21901 Dupont St Unit 24
- 21901 Dupont St Unit 23
- 21901 Dupont St Unit 22
- 21901 Dupont St Unit 21
