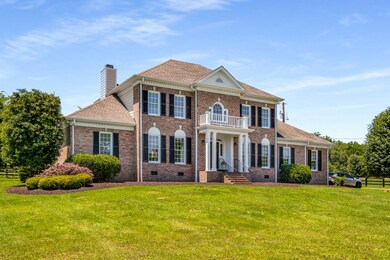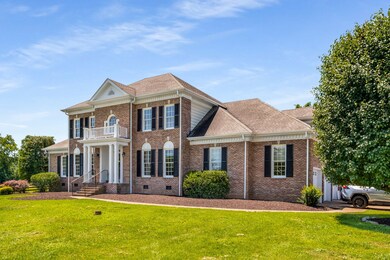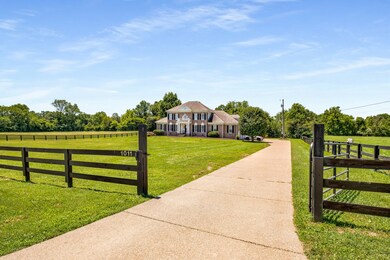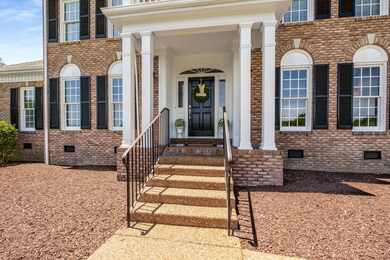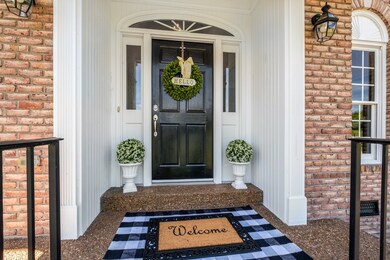
1011 Barrel Springs Hollow Rd Franklin, TN 37069
Highlights
- Deck
- Den with Fireplace
- No HOA
- Walnut Grove Elementary School Rated A
- Separate Formal Living Room
- Two cooling system units
About This Home
As of July 2024Discover this breathtaking 6-acre property featuring a charming custom built, one-owner home perfect for horse lovers, as it's already fully fenced. You'll love the newly renovated kitchen with quartz countertops, gas cooktop and even an unused oven. Enjoy the elegance of hardwood flooring throughout, with carpeting in just two guest rooms. The primary bath has been completely renovated, featuring a large shower and double vanities. The expansive rec room is ideal for workouts or entertaining, complete with a wet bar. Upstairs, versatile built-ins offer endless possibilities. Unwind on the oversized deck, soaking in the serene surroundings after a busy day. You'll simply fall in love with this property!
Last Agent to Sell the Property
eXp Realty Brokerage Phone: 6154145027 License #268250 Listed on: 06/14/2024

Home Details
Home Type
- Single Family
Est. Annual Taxes
- $5,852
Year Built
- Built in 1992
Lot Details
- 6.17 Acre Lot
- Split Rail Fence
- Level Lot
Parking
- 3 Car Garage
Home Design
- Brick Exterior Construction
Interior Spaces
- 3,644 Sq Ft Home
- Property has 2 Levels
- Separate Formal Living Room
- Den with Fireplace
- Carpet
- Crawl Space
Kitchen
- Microwave
- Dishwasher
Bedrooms and Bathrooms
- 4 Bedrooms | 1 Main Level Bedroom
Outdoor Features
- Deck
Schools
- Walnut Grove Elementary School
- Grassland Middle School
- Franklin High School
Utilities
- Two cooling system units
- Two Heating Systems
- Septic Tank
Community Details
- No Home Owners Association
- Forest Home Farms Subdivision
Listing and Financial Details
- Tax Lot TR2
- Assessor Parcel Number 094051 00202 00006051
Ownership History
Purchase Details
Home Financials for this Owner
Home Financials are based on the most recent Mortgage that was taken out on this home.Similar Homes in Franklin, TN
Home Values in the Area
Average Home Value in this Area
Purchase History
| Date | Type | Sale Price | Title Company |
|---|---|---|---|
| Warranty Deed | $2,503,332 | Bell & Alexander Title Service |
Mortgage History
| Date | Status | Loan Amount | Loan Type |
|---|---|---|---|
| Open | $2,002,666 | New Conventional |
Property History
| Date | Event | Price | Change | Sq Ft Price |
|---|---|---|---|---|
| 07/18/2024 07/18/24 | Sold | $2,503,333 | +0.1% | $687 / Sq Ft |
| 06/25/2024 06/25/24 | Pending | -- | -- | -- |
| 06/14/2024 06/14/24 | For Sale | $2,500,000 | -- | $686 / Sq Ft |
Tax History Compared to Growth
Tax History
| Year | Tax Paid | Tax Assessment Tax Assessment Total Assessment is a certain percentage of the fair market value that is determined by local assessors to be the total taxable value of land and additions on the property. | Land | Improvement |
|---|---|---|---|---|
| 2024 | $5,852 | $311,275 | $196,300 | $114,975 |
| 2023 | $5,852 | $311,275 | $196,300 | $114,975 |
| 2022 | $5,852 | $311,275 | $196,300 | $114,975 |
| 2021 | $5,852 | $311,275 | $196,300 | $114,975 |
| 2020 | $4,971 | $223,925 | $109,050 | $114,875 |
| 2019 | $4,971 | $223,925 | $109,050 | $114,875 |
| 2018 | $4,814 | $223,925 | $109,050 | $114,875 |
| 2017 | $4,814 | $223,925 | $109,050 | $114,875 |
| 2016 | $0 | $223,925 | $109,050 | $114,875 |
| 2015 | -- | $160,225 | $61,475 | $98,750 |
| 2014 | -- | $160,225 | $61,475 | $98,750 |
Agents Affiliated with this Home
-
Kathy Carter

Seller's Agent in 2024
Kathy Carter
eXp Realty
(615) 414-5027
50 Total Sales
-
Daniel Sullivan

Buyer's Agent in 2024
Daniel Sullivan
Keller Williams Realty Nashville/Franklin
(615) 202-6211
9 Total Sales
Map
Source: Realtracs
MLS Number: 2666591
APN: 051-002.02
- 1702 Old Hillsboro Rd
- 1711 Old Hillsboro Rd
- 4212 Two Rivers Ln
- 791 High Point Ridge Rd
- 824 High Point Ridge Rd
- 1816 Old Natchez Trace
- 1013 Buena Vista Dr
- 3718 Old Charlotte Pike
- 1757 Old Hillsboro Rd
- 1116 Hunting Creek Rd
- 1007 Perkins Ln
- 1000 Perkins Ln
- 173 Riverwood Dr
- 888 High Point Ridge Rd
- 1001 Dickinson Ln
- 101 Becky Ln
- 998 Dickinson Ln
- 159 Riverwood Dr
- 3827 Old Charlotte Pike
- 1930 Old Hillsboro Rd

