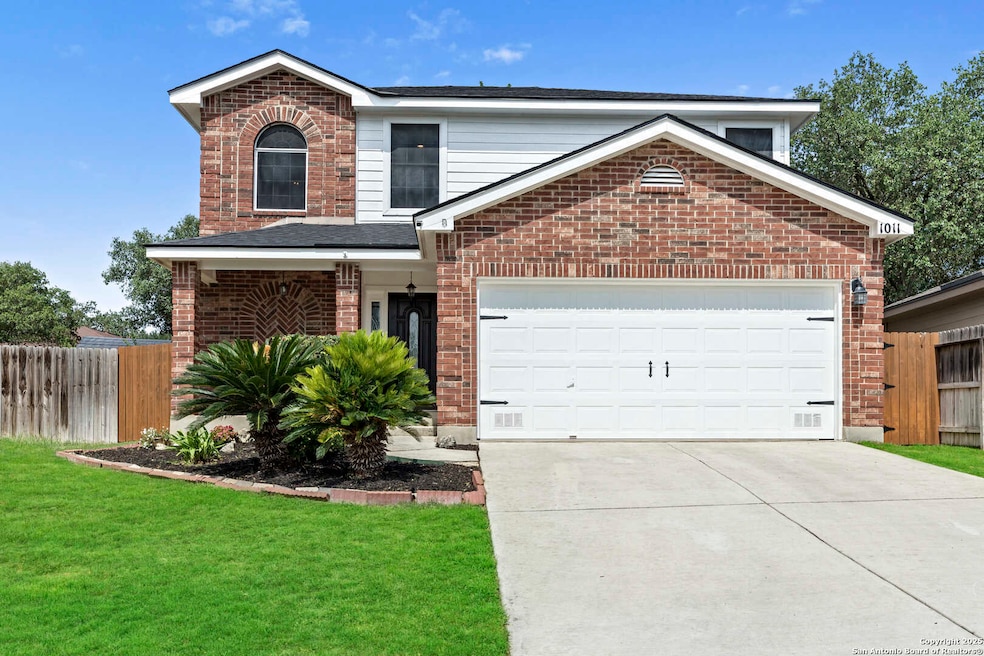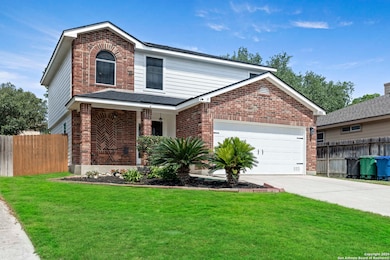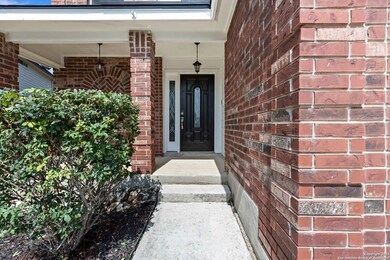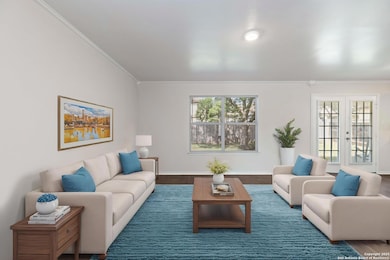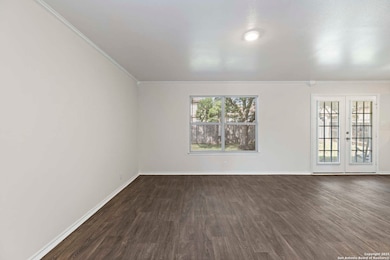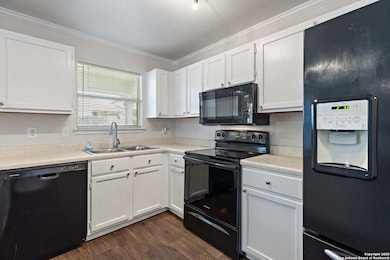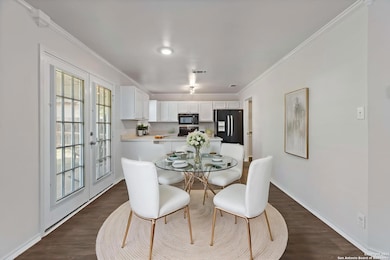
1011 Cat Mesa San Antonio, TX 78251
Spring Vistas NeighborhoodEstimated payment $1,828/month
Highlights
- Mature Trees
- Covered patio or porch
- Walk-In Closet
- Community Pool
- Walk-In Pantry
- Park
About This Home
Don't Miss the Gem! Welcome to this charming 2 story home in the desirable Spring Vistas community. Featuring 3 spacious bedrooms, 2 1/2 baths. THIS HOME FEATURES ALL NEW APPLIANCES INCLUDING STOVE, MICROWAVE, DISHWASHER and REFRIGERATOR - NEW ROOF, PAINT INSIDE & OUT AND NEW HVAC/HEAT PUMP & COMPRESSOR AND HOME SECURITY CAMERAS. The backyard is shaded with mature trees for those summer BBQ's with the family. Don't miss the chance to make this move-in ready gem yours! The community pool is within walking distance! Minutes from Sea World, Lackland Air Force Base, and a variety of eateries. Agents/Buyers please verify measurements & districts.
Listing Agent
Gayle Dame
Century 21 Scott Myers, REALTORS Listed on: 05/29/2025
Home Details
Home Type
- Single Family
Est. Annual Taxes
- $4,756
Year Built
- Built in 1998
Lot Details
- 4,748 Sq Ft Lot
- Lot Dimensions: 4747
- Fenced
- Sprinkler System
- Mature Trees
HOA Fees
- $26 Monthly HOA Fees
Parking
- 2 Car Garage
Home Design
- Brick Exterior Construction
- Slab Foundation
- Wood Shingle Roof
- Composition Roof
- Masonry
Interior Spaces
- 1,507 Sq Ft Home
- Property has 2 Levels
- Window Treatments
- Combination Dining and Living Room
- Carpet
- Fire and Smoke Detector
Kitchen
- Walk-In Pantry
- Self-Cleaning Oven
- Stove
- Microwave
- Ice Maker
- Dishwasher
Bedrooms and Bathrooms
- 3 Bedrooms
- Walk-In Closet
Laundry
- Laundry on main level
- Washer Hookup
Outdoor Features
- Covered patio or porch
Schools
- Bob Lewis Elementary School
- Vale Middle School
- Stevens High School
Utilities
- Central Heating and Cooling System
- Electric Water Heater
- Cable TV Available
Listing and Financial Details
- Legal Lot and Block 33 / 26
- Assessor Parcel Number 343925260330
Community Details
Overview
- $250 HOA Transfer Fee
- Spring Vista HOA
- Spring Vistas Subdivision
- Mandatory home owners association
Amenities
- Community Barbecue Grill
Recreation
- Community Pool
- Park
Map
Home Values in the Area
Average Home Value in this Area
Tax History
| Year | Tax Paid | Tax Assessment Tax Assessment Total Assessment is a certain percentage of the fair market value that is determined by local assessors to be the total taxable value of land and additions on the property. | Land | Improvement |
|---|---|---|---|---|
| 2023 | $3,278 | $195,718 | $35,650 | $194,220 |
| 2022 | $4,404 | $177,925 | $30,710 | $188,050 |
| 2021 | $4,147 | $161,750 | $27,910 | $133,840 |
| 2020 | $4,087 | $156,670 | $28,780 | $127,890 |
| 2019 | $3,941 | $147,130 | $28,780 | $118,350 |
| 2018 | $3,685 | $137,460 | $28,780 | $108,680 |
| 2017 | $3,610 | $134,440 | $28,780 | $105,660 |
| 2016 | $3,437 | $128,000 | $28,780 | $99,220 |
| 2015 | $2,843 | $121,860 | $22,420 | $99,440 |
| 2014 | $2,843 | $113,080 | $0 | $0 |
Property History
| Date | Event | Price | Change | Sq Ft Price |
|---|---|---|---|---|
| 07/10/2025 07/10/25 | Price Changed | $254,000 | -0.8% | $169 / Sq Ft |
| 06/12/2025 06/12/25 | Price Changed | $256,000 | -0.4% | $170 / Sq Ft |
| 05/29/2025 05/29/25 | For Sale | $257,000 | -- | $171 / Sq Ft |
Purchase History
| Date | Type | Sale Price | Title Company |
|---|---|---|---|
| Vendors Lien | -- | First American Title | |
| Vendors Lien | -- | -- |
Mortgage History
| Date | Status | Loan Amount | Loan Type |
|---|---|---|---|
| Open | $144,031 | VA | |
| Previous Owner | $104,350 | VA | |
| Previous Owner | $98,961 | VA |
Similar Homes in San Antonio, TX
Source: San Antonio Board of REALTORS®
MLS Number: 1871107
APN: 34392-526-0330
- 10707 Tiger Chase
- 10618 Tiger Chase
- 11615 Dundalk
- 11454 Remsen St
- 1020 Lion King
- 1214 Bobcat Pass
- 1222 Bobcat Pass
- 11455 Previn St
- 10526 Cat Mountain
- 11587 Rousseau St
- 10711 Cougar Chase
- 10830 Deepwater Bay
- 10819 Cougar Chase
- 438 Tiger Hills
- 462 Bobcat Hollow
- 10411 Tiger Paw
- 11427 Rousseau St
- 11415 Rousseau St
- 439 Bobcat Hollow
- 10643 Military Dr W
- 1007 Cat Mesa
- 10526 Tiger Way
- 10626 Cat Mountain
- 10643 Military Dr W
- 646 Limestone Flat
- 10643 W Military Dr Unit 14
- 10643 W Military Dr Unit 37
- 10438 Tiger Field
- 1331 Tiger Path
- 671 Lynx Mountain
- 10330 Tiger Paw
- 650 Lynx Mountain
- 1403 Diamond Bluff
- 1427 Diamond Bluff
- 670 Rattler Bluff
- 10202 Tiger Field
- 1297 W Loop 1604 N
- 1134 Coral Bay
- 1297 W Loop 1604 N
- 1107 Ranger Peak
