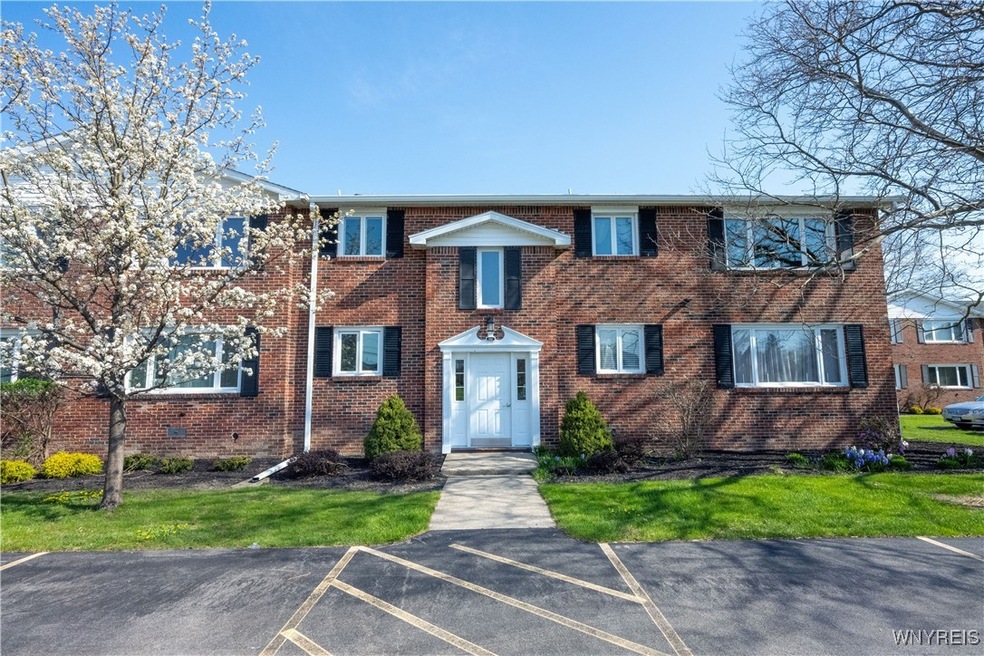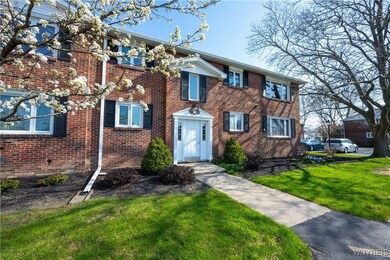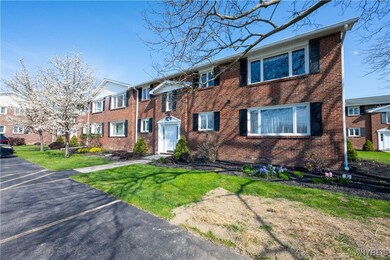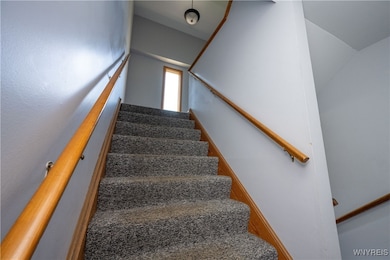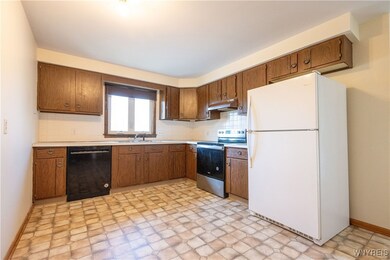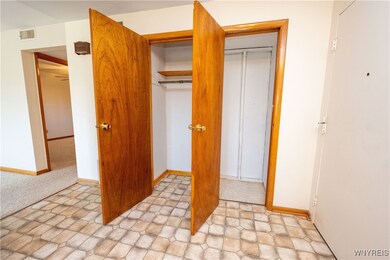
$129,900
- 2 Beds
- 1 Bath
- 823 Sq Ft
- 1178 Indian Church Rd
- Unit 32
- Buffalo, NY
This lovely 2 bedroom, 1 bath, RARE FIRST floor condo located in the Brookview Condominium complex. Open fl plan w/ a large living room including a sliding glass door to your own patio to enjoy. Enjoy laminate flooring throughout, w/ ceramic tile in kitchen. Living room is open to dining area & kitchen. Bedrooms have generous closet space. Updates include 3 year old dishwasher, wall air
Kathryn Wagner HUNT Real Estate Corporation
