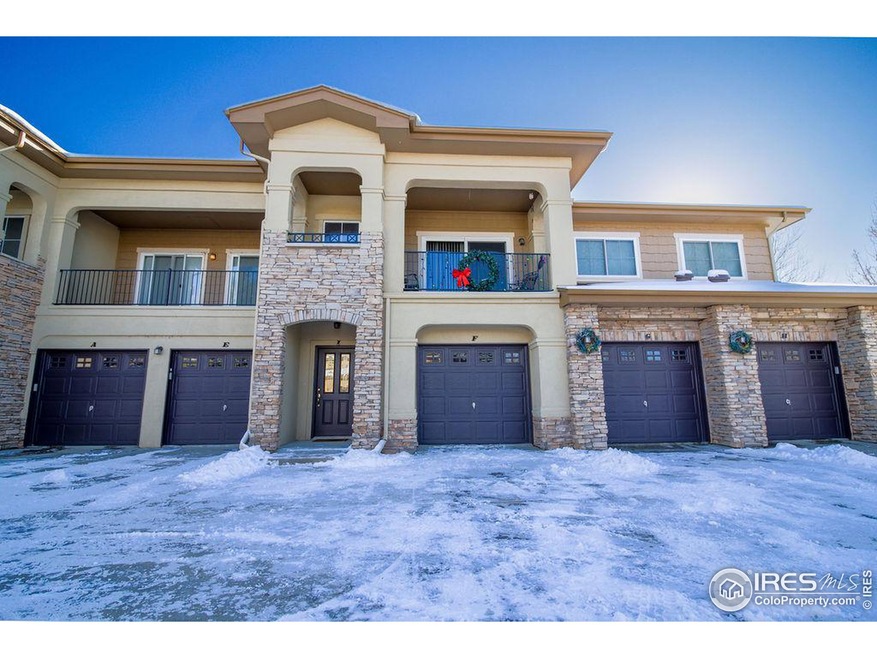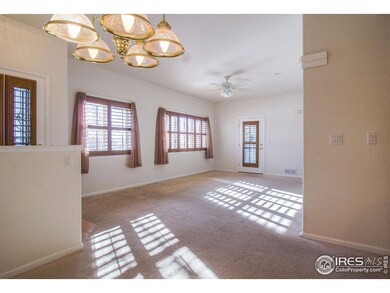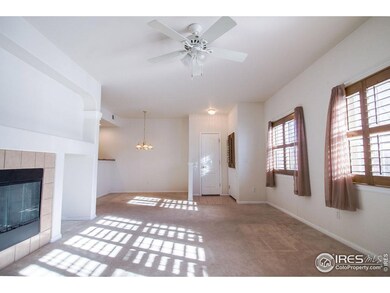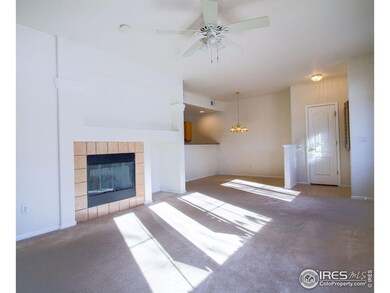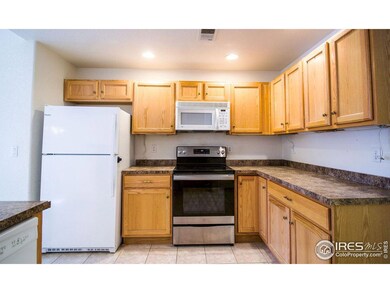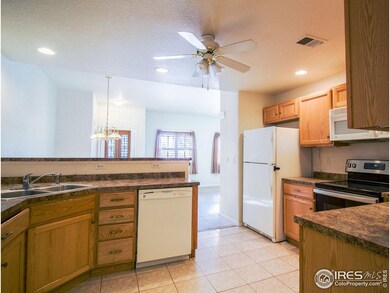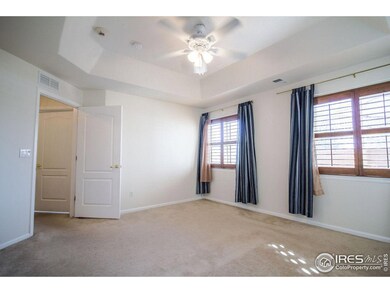
1011 Sonoma Cir Unit 3 Longmont, CO 80504
East Side NeighborhoodHighlights
- 2 Car Attached Garage
- Level Entry For Accessibility
- Carpet
- Park
- Forced Air Heating and Cooling System
- Gas Fireplace
About This Home
As of August 2024Discover the definition of comfortable living in this MAIN FLOOR 1,239 sqft, 2-bedroom/2-bathroom townhome situated in the elegant and meticulously planned community of Sonoma Village. This home boasts an open and light floorplan, this well-designed condo seamlessly connects living spaces, creating an inviting and spacious atmosphere. The owners suite is a retreat of luxury, featuring a generously sized bathroom and an adjacent walk-in closet, providing both convenience and indulgence. The practicality of this townhome extends to the ample laundry and mudroom, seamlessly connecting to a substantial 2-car garage equipped with a surplus of storage, shelves, and a convenient work area. Outside, a small and secluded westerly porch offers a perfect spot to enjoy the breathtaking Rocky Mountain sunsets amidst the meticulously maintained HOA landscaping.
Townhouse Details
Home Type
- Townhome
Est. Annual Taxes
- $1,561
Year Built
- Built in 2003
HOA Fees
- $244 Monthly HOA Fees
Parking
- 2 Car Attached Garage
Home Design
- Wood Frame Construction
- Composition Roof
Interior Spaces
- 1,239 Sq Ft Home
- 1-Story Property
- Gas Fireplace
- Window Treatments
Kitchen
- Electric Oven or Range
- Microwave
- Dishwasher
Flooring
- Carpet
- Laminate
Bedrooms and Bathrooms
- 2 Bedrooms
- 2 Full Bathrooms
Schools
- Alpine Elementary School
- Heritage Middle School
- Skyline High School
Additional Features
- Level Entry For Accessibility
- No Units Located Below
- Forced Air Heating and Cooling System
Listing and Financial Details
- Assessor Parcel Number R0506574
Community Details
Overview
- Association fees include common amenities, snow removal, ground maintenance, management
- Sonoma Village Subdivision
Recreation
- Park
Ownership History
Purchase Details
Home Financials for this Owner
Home Financials are based on the most recent Mortgage that was taken out on this home.Purchase Details
Purchase Details
Home Financials for this Owner
Home Financials are based on the most recent Mortgage that was taken out on this home.Similar Homes in Longmont, CO
Home Values in the Area
Average Home Value in this Area
Purchase History
| Date | Type | Sale Price | Title Company |
|---|---|---|---|
| Special Warranty Deed | $422,500 | None Listed On Document | |
| Special Warranty Deed | $195,000 | None Available | |
| Special Warranty Deed | $189,900 | Land Title Guarantee Company |
Mortgage History
| Date | Status | Loan Amount | Loan Type |
|---|---|---|---|
| Open | $389,500 | New Conventional | |
| Previous Owner | $190,500 | Unknown | |
| Previous Owner | $142,245 | Purchase Money Mortgage | |
| Closed | $47,475 | No Value Available |
Property History
| Date | Event | Price | Change | Sq Ft Price |
|---|---|---|---|---|
| 08/02/2024 08/02/24 | Sold | $422,500 | -2.9% | $295 / Sq Ft |
| 06/12/2024 06/12/24 | For Sale | $434,900 | +16.0% | $303 / Sq Ft |
| 02/12/2024 02/12/24 | Sold | $374,900 | 0.0% | $303 / Sq Ft |
| 11/30/2023 11/30/23 | For Sale | $374,900 | -- | $303 / Sq Ft |
Tax History Compared to Growth
Tax History
| Year | Tax Paid | Tax Assessment Tax Assessment Total Assessment is a certain percentage of the fair market value that is determined by local assessors to be the total taxable value of land and additions on the property. | Land | Improvement |
|---|---|---|---|---|
| 2025 | $2,424 | $26,781 | -- | $26,781 |
| 2024 | $2,424 | $26,781 | -- | $26,781 |
| 2023 | $2,391 | $25,342 | -- | $29,027 |
| 2022 | $2,400 | $24,256 | $0 | $24,256 |
| 2021 | $2,431 | $24,954 | $0 | $24,954 |
| 2020 | $2,168 | $22,322 | $0 | $22,322 |
| 2019 | $2,134 | $22,322 | $0 | $22,322 |
| 2018 | $1,903 | $20,038 | $0 | $20,038 |
| 2017 | $1,877 | $22,153 | $0 | $22,153 |
| 2016 | $1,567 | $16,390 | $0 | $16,390 |
Agents Affiliated with this Home
-
Garry Callis

Seller's Agent in 2024
Garry Callis
Legacy Real Estate Group
(303) 257-4725
11 in this area
83 Total Sales
-
Beth Shields

Seller's Agent in 2024
Beth Shields
Coldwell Banker Realty-NOCO
(720) 587-9330
6 in this area
83 Total Sales
-
Sharyn Breslin

Buyer's Agent in 2024
Sharyn Breslin
RE/MAX Alliance-Wadsworth
(303) 618-6822
3 in this area
72 Total Sales
-
Kamron Wosachlo

Buyer's Agent in 2024
Kamron Wosachlo
Compass - Boulder
(303) 520-3223
5 in this area
36 Total Sales
Map
Source: IRES MLS
MLS Number: 1000120
APN: 1205252-13-008
- 2140 Santa fe Dr
- 1122 Olympia Ave Unit 12H
- 2144 Santa fe Dr
- 2239 Calais Dr Unit 11F
- 2239 Calais Dr Unit F
- 2239 Calais Dr Unit E
- 2205 Santa fe Dr
- 2417 Calais Dr Unit 19 D
- 2417 Calais Dr Unit G
- 2435 Calais Dr Unit G
- 2435 Calais Dr Unit B
- 2435 Calais Dr Unit A
- 2435 Calais Dr Unit H
- 2435 Calais Dr Unit I
- 2354 Billings Ln
- 2405 Calais Dr Unit 18A
- 2360 Santa fe Dr Unit B
- 650 Olympia Ave
- 2132 Boise Ct
- 1942 Kentmere Dr
