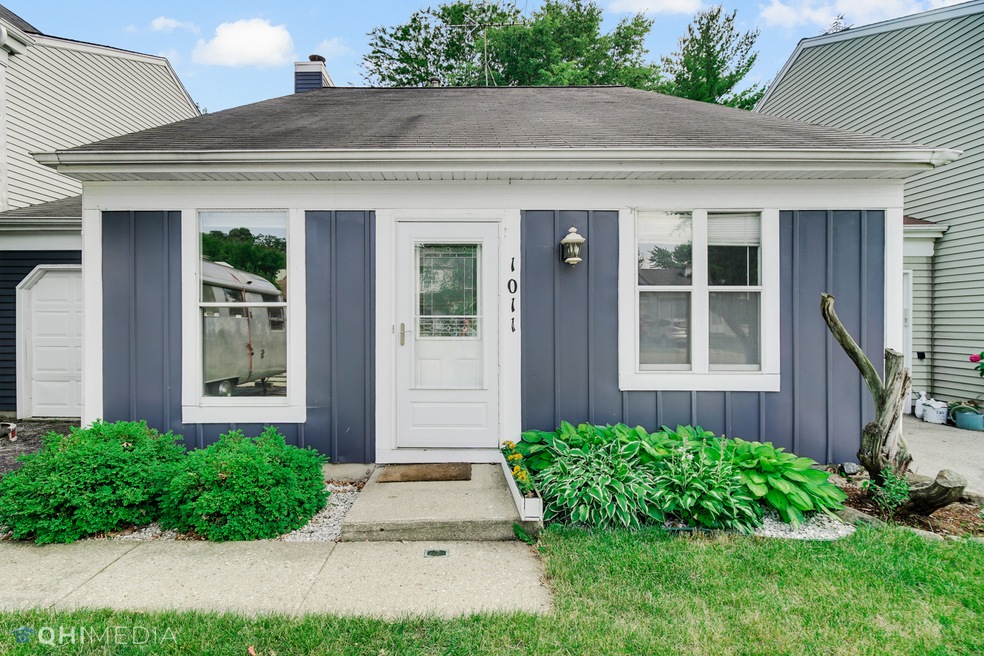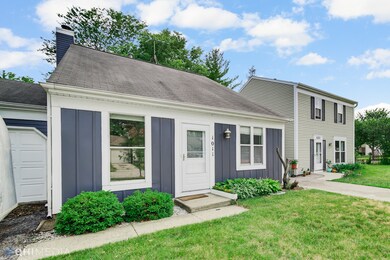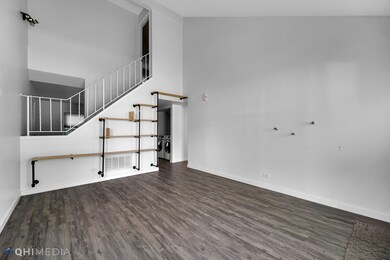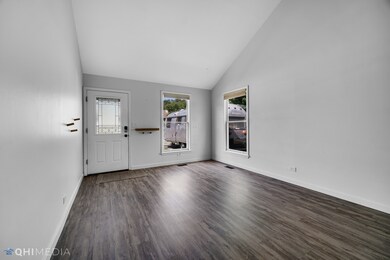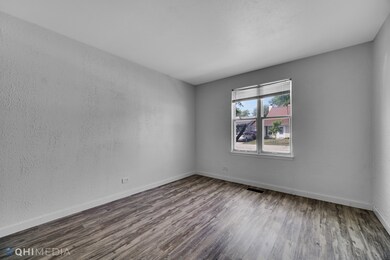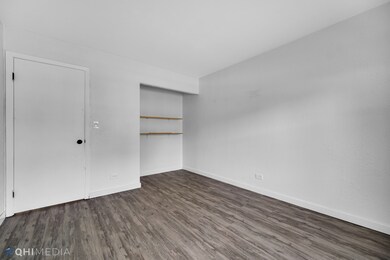
1011 Wesley Ln Algonquin, IL 60102
Highlights
- Vaulted Ceiling
- Sitting Room
- Stainless Steel Appliances
- Algonquin Lakes Elementary School Rated A-
- Formal Dining Room
- 1 Car Attached Garage
About This Home
As of August 2021Bright and updated 2-story townhome on east side of the Fox River! Vaulted living room & entry, open staircase, 1st floor bedroom/full bath and laundry-great for someone who wants to live on the first floor, XL upstairs master suite has sitting room with fireplace (or can be converted to separate bedroom), updated full bath and huge walk-in closet! Kitchen features stainless steel appliances, white cabinets, and tile backsplash. Semi private backyard fit for summer grilling or fall bonfires! No association fees here! Great location close to downtown Algonquin, Rt. 31 & 62, shopping, restaurants, expressways + MORE!
Last Agent to Sell the Property
Lindsey Garry
RE/MAX Suburban, LLC. License #475192106 Listed on: 06/27/2021

Townhouse Details
Home Type
- Townhome
Est. Annual Taxes
- $3,490
Year Built
- 1982
Parking
- 1 Car Attached Garage
- Garage Transmitter
- Garage Door Opener
- Driveway
- Parking Included in Price
Home Design
- Concrete Perimeter Foundation
Interior Spaces
- 1,176 Sq Ft Home
- 2-Story Property
- Vaulted Ceiling
- Ceiling Fan
- Wood Burning Fireplace
- Sitting Room
- Formal Dining Room
Kitchen
- Range
- Microwave
- Dishwasher
- Stainless Steel Appliances
Bedrooms and Bathrooms
- 2 Bedrooms
- 2 Potential Bedrooms
- In-Law or Guest Suite
- Bathroom on Main Level
- 2 Full Bathrooms
Laundry
- Laundry on main level
- Dryer
- Washer
Schools
- Algonquin Lakes Elementary Schoo
- Algonquin Middle School
- Dundee-Crown High School
Utilities
- Forced Air Heating and Cooling System
- Humidifier
- Heating System Uses Natural Gas
- Cable TV Available
Additional Features
- Patio
- Lot Dimensions are 34x79x34x79
Listing and Financial Details
- Homeowner Tax Exemptions
Community Details
Overview
- 3 Units
- Amberwood
Pet Policy
- Dogs and Cats Allowed
Ownership History
Purchase Details
Purchase Details
Home Financials for this Owner
Home Financials are based on the most recent Mortgage that was taken out on this home.Purchase Details
Home Financials for this Owner
Home Financials are based on the most recent Mortgage that was taken out on this home.Purchase Details
Home Financials for this Owner
Home Financials are based on the most recent Mortgage that was taken out on this home.Purchase Details
Purchase Details
Home Financials for this Owner
Home Financials are based on the most recent Mortgage that was taken out on this home.Purchase Details
Purchase Details
Home Financials for this Owner
Home Financials are based on the most recent Mortgage that was taken out on this home.Similar Homes in the area
Home Values in the Area
Average Home Value in this Area
Purchase History
| Date | Type | Sale Price | Title Company |
|---|---|---|---|
| Quit Claim Deed | -- | None Listed On Document | |
| Warranty Deed | $192,000 | Chicago Title | |
| Warranty Deed | $155,000 | Attorneys Title Guaranty Fun | |
| Deed | $140,000 | Chicago Title | |
| Warranty Deed | $147,000 | Pntn | |
| Warranty Deed | $101,000 | Chicago Title Insurance Co | |
| Interfamily Deed Transfer | -- | -- | |
| Joint Tenancy Deed | $95,000 | -- |
Mortgage History
| Date | Status | Loan Amount | Loan Type |
|---|---|---|---|
| Previous Owner | $188,522 | FHA | |
| Previous Owner | $146,900 | New Conventional | |
| Previous Owner | $147,250 | New Conventional | |
| Previous Owner | $135,209 | FHA | |
| Previous Owner | $137,464 | FHA | |
| Previous Owner | $104,000 | Unknown | |
| Previous Owner | $100,800 | FHA | |
| Previous Owner | $78,280 | FHA |
Property History
| Date | Event | Price | Change | Sq Ft Price |
|---|---|---|---|---|
| 08/03/2021 08/03/21 | Sold | $192,000 | +3.8% | $163 / Sq Ft |
| 06/29/2021 06/29/21 | Pending | -- | -- | -- |
| 06/27/2021 06/27/21 | For Sale | $185,000 | +19.4% | $157 / Sq Ft |
| 11/29/2018 11/29/18 | Sold | $155,000 | +3.3% | $132 / Sq Ft |
| 10/12/2018 10/12/18 | Pending | -- | -- | -- |
| 10/11/2018 10/11/18 | For Sale | $150,000 | -- | $128 / Sq Ft |
Tax History Compared to Growth
Tax History
| Year | Tax Paid | Tax Assessment Tax Assessment Total Assessment is a certain percentage of the fair market value that is determined by local assessors to be the total taxable value of land and additions on the property. | Land | Improvement |
|---|---|---|---|---|
| 2023 | $4,342 | $59,871 | $9,311 | $50,560 |
| 2022 | $3,873 | $51,161 | $8,282 | $42,879 |
| 2021 | $3,697 | $47,663 | $7,716 | $39,947 |
| 2020 | $3,590 | $45,976 | $7,443 | $38,533 |
| 2019 | $3,490 | $44,005 | $7,124 | $36,881 |
| 2018 | $2,686 | $34,181 | $6,581 | $27,600 |
| 2017 | $2,609 | $32,201 | $6,200 | $26,001 |
| 2016 | $2,545 | $30,202 | $5,815 | $24,387 |
| 2013 | -- | $38,668 | $5,425 | $33,243 |
Agents Affiliated with this Home
-

Seller's Agent in 2021
Lindsey Garry
RE/MAX
(847) 401-1771
-
Karen Goins

Seller Co-Listing Agent in 2021
Karen Goins
RE/MAX Suburban
(847) 208-9192
191 Total Sales
-
Sean Conway

Buyer's Agent in 2021
Sean Conway
Keller Williams Success Realty
(847) 542-1751
37 Total Sales
-
Mary Owen

Seller's Agent in 2018
Mary Owen
Keller Williams Success Realty
(847) 989-9703
84 Total Sales
-
Victoria Hartnett

Buyer's Agent in 2018
Victoria Hartnett
Compass
(847) 840-8825
15 Total Sales
Map
Source: Midwest Real Estate Data (MRED)
MLS Number: 11074725
APN: 19-35-161-002
- 931 Old Oak Cir
- 1188 E Algonquin Rd
- Lot 4 b Ryan Pkwy
- 8 Oxford Ct Unit 1
- 719 Webster St
- 530 Old Oak Cir
- 450 Old Oak Cir
- 600 E Algonquin Rd
- 67 Alice St
- 1030 Prairie Dr
- 1911 Ozark Pkwy
- 2 Cumberland Pkwy
- 721 N River Rd
- 810 Tamarac Dr
- 1211 Prairie Dr
- 208 Ridge St
- 425 Summit St
- 304 Lake Gillilan Way Unit 262
- 621 Hackberry Ln
- 307 Lake Gillilan Way Unit 15/4
