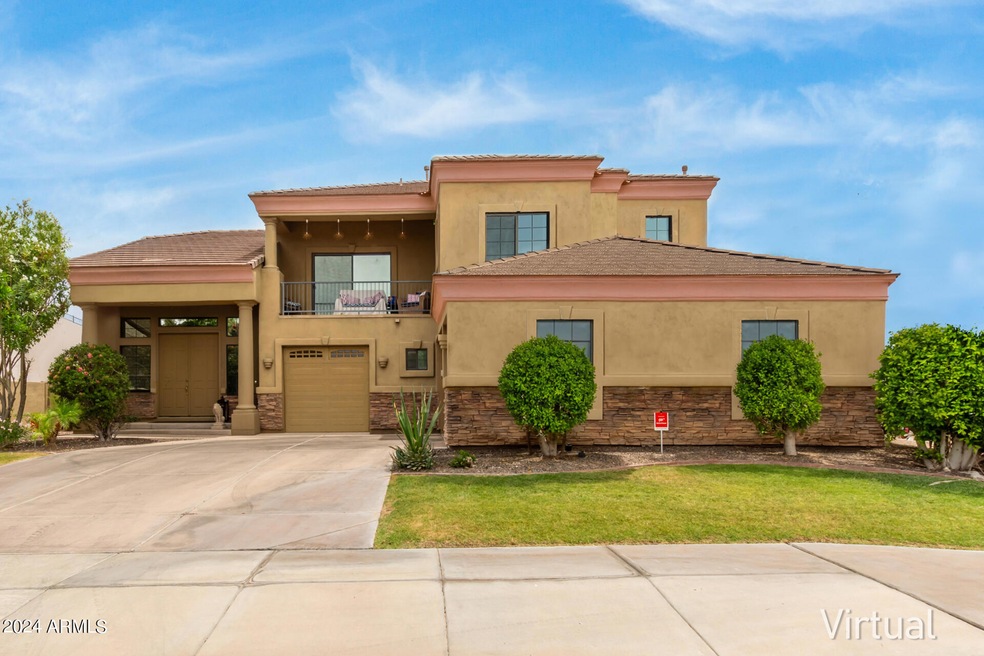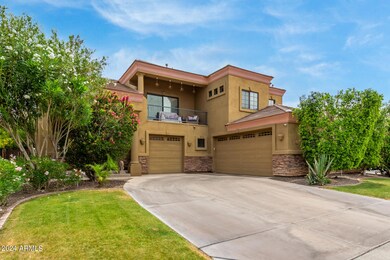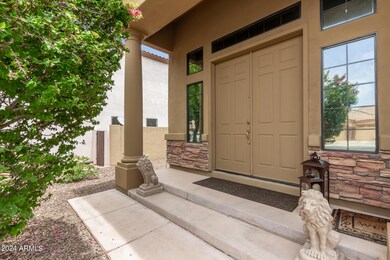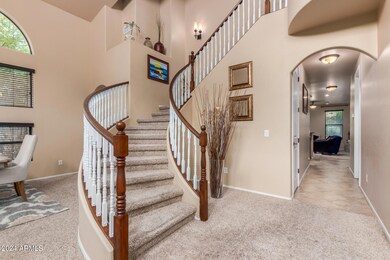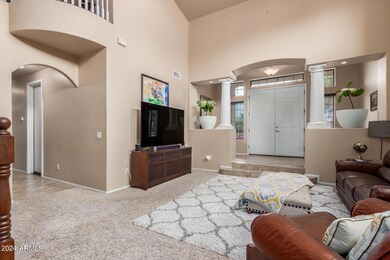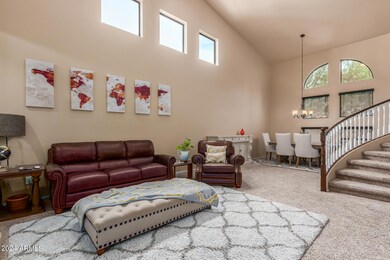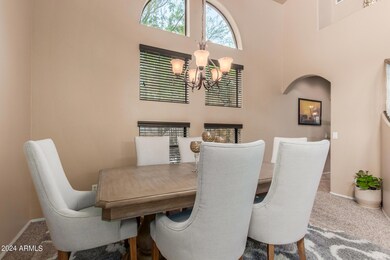
10115 S 44th Ln Laveen, AZ 85339
Laveen NeighborhoodHighlights
- Private Pool
- Gated Community
- Corner Lot
- Phoenix Coding Academy Rated A
- 1 Fireplace
- Granite Countertops
About This Home
As of September 2024Unlock the door to your DREAM LIFESTYLE today! Situated in a PRESTIGIOUS GATED COMMUNITY, this stunning, well-maintained 4-bed, 3-bath home showcases the PRIDE OF HOMEOWNERSHIP! The Chef's Delight Kitchen features granite countertops and a spacious breakfast nook, perfect for meal prep and casual dining. A CONVENIENT downstairs bedroom and bathroom are ideal for accommodating parents or guests. The expansive main bedroom serves as a PEACEFUL RETREAT. The additional bedrooms are generously sized, with one including a balcony that offers a quiet escape.
Step outside to discover a resort-like backyard designed for entertainment, PRIVACY, and RELAXATION. The covered patio is perfect for al fresco dining, and the private pool, surrounded by large trees, creates a SECLUDED OASIS ideal for sunny days. This home is just a short drive from Aguila Golf Course, Cesar Chavez Park, and South Mountain Park and Preserve!
Last Agent to Sell the Property
RE/MAX Signature Brokerage Phone: 602-626-9200 License #SA674361000 Listed on: 06/05/2024

Home Details
Home Type
- Single Family
Est. Annual Taxes
- $4,568
Year Built
- Built in 2006
Lot Details
- 10,116 Sq Ft Lot
- Desert faces the front and back of the property
- Block Wall Fence
- Corner Lot
- Sprinklers on Timer
- Grass Covered Lot
HOA Fees
- $135 Monthly HOA Fees
Parking
- 3 Car Direct Access Garage
- Garage Door Opener
Home Design
- Wood Frame Construction
- Tile Roof
- Stucco
Interior Spaces
- 3,695 Sq Ft Home
- 2-Story Property
- Ceiling height of 9 feet or more
- Ceiling Fan
- 1 Fireplace
Kitchen
- Eat-In Kitchen
- Breakfast Bar
- Built-In Microwave
- Granite Countertops
Flooring
- Carpet
- Tile
Bedrooms and Bathrooms
- 4 Bedrooms
- Primary Bathroom is a Full Bathroom
- 3 Bathrooms
- Dual Vanity Sinks in Primary Bathroom
- Bathtub With Separate Shower Stall
Pool
- Private Pool
- Fence Around Pool
Outdoor Features
- Balcony
- Covered patio or porch
Schools
- Vista Del Sur Accelerated Elementary And Middle School
- Betty Fairfax High School
Utilities
- Refrigerated Cooling System
- Heating System Uses Natural Gas
Listing and Financial Details
- Tax Lot 40
- Assessor Parcel Number 300-10-570
Community Details
Overview
- Association fees include ground maintenance
- Trestle Management Association, Phone Number (480) 422-0888
- Built by VIP CONSTRUCTION INC
- Vaquero Estates Subdivision
Recreation
- Community Playground
- Bike Trail
Security
- Gated Community
Ownership History
Purchase Details
Home Financials for this Owner
Home Financials are based on the most recent Mortgage that was taken out on this home.Purchase Details
Home Financials for this Owner
Home Financials are based on the most recent Mortgage that was taken out on this home.Purchase Details
Purchase Details
Purchase Details
Similar Homes in Laveen, AZ
Home Values in the Area
Average Home Value in this Area
Purchase History
| Date | Type | Sale Price | Title Company |
|---|---|---|---|
| Warranty Deed | $655,000 | First American Title Insurance | |
| Warranty Deed | $315,000 | Driggs Title Agency Inc | |
| Interfamily Deed Transfer | -- | None Available | |
| Cash Sale Deed | $212,500 | First American Title Ins Co | |
| Warranty Deed | -- | None Available |
Mortgage History
| Date | Status | Loan Amount | Loan Type |
|---|---|---|---|
| Open | $575,000 | New Conventional | |
| Previous Owner | $84,608 | New Conventional | |
| Previous Owner | $160,000 | Credit Line Revolving | |
| Previous Owner | $299,250 | New Conventional | |
| Previous Owner | $55,000 | Unknown | |
| Previous Owner | $300,000 | Unknown |
Property History
| Date | Event | Price | Change | Sq Ft Price |
|---|---|---|---|---|
| 09/13/2024 09/13/24 | Sold | $655,000 | 0.0% | $177 / Sq Ft |
| 08/04/2024 08/04/24 | Price Changed | $655,000 | -1.5% | $177 / Sq Ft |
| 07/10/2024 07/10/24 | Price Changed | $665,000 | -2.1% | $180 / Sq Ft |
| 06/26/2024 06/26/24 | Price Changed | $679,000 | -2.9% | $184 / Sq Ft |
| 06/05/2024 06/05/24 | For Sale | $699,000 | +121.9% | $189 / Sq Ft |
| 08/05/2016 08/05/16 | Sold | $315,000 | -1.3% | $85 / Sq Ft |
| 08/04/2016 08/04/16 | Price Changed | $319,000 | 0.0% | $86 / Sq Ft |
| 06/22/2016 06/22/16 | Pending | -- | -- | -- |
| 06/09/2016 06/09/16 | Price Changed | $319,000 | -1.8% | $86 / Sq Ft |
| 05/02/2016 05/02/16 | For Sale | $325,000 | -- | $88 / Sq Ft |
Tax History Compared to Growth
Tax History
| Year | Tax Paid | Tax Assessment Tax Assessment Total Assessment is a certain percentage of the fair market value that is determined by local assessors to be the total taxable value of land and additions on the property. | Land | Improvement |
|---|---|---|---|---|
| 2025 | $4,656 | $33,489 | -- | -- |
| 2024 | $4,568 | $31,894 | -- | -- |
| 2023 | $4,568 | $47,330 | $9,460 | $37,870 |
| 2022 | $4,431 | $35,920 | $7,180 | $28,740 |
| 2021 | $4,466 | $35,600 | $7,120 | $28,480 |
| 2020 | $4,347 | $33,960 | $6,790 | $27,170 |
| 2019 | $4,359 | $31,610 | $6,320 | $25,290 |
| 2018 | $4,146 | $27,980 | $5,590 | $22,390 |
| 2017 | $3,920 | $27,130 | $5,420 | $21,710 |
| 2016 | $3,720 | $26,000 | $5,200 | $20,800 |
| 2015 | $3,351 | $24,770 | $4,950 | $19,820 |
Agents Affiliated with this Home
-
Ling Zhu

Seller's Agent in 2024
Ling Zhu
RE/MAX
(602) 680-8132
3 in this area
61 Total Sales
-
Maggie Diamond

Buyer's Agent in 2024
Maggie Diamond
Penfield Properties
(602) 999-9991
1 in this area
84 Total Sales
-

Seller's Agent in 2016
Lori Malin
CORE Choice Realty
(480) 492-8843
-
William Thomas
W
Buyer's Agent in 2016
William Thomas
Realty One Group
14 Total Sales
Map
Source: Arizona Regional Multiple Listing Service (ARMLS)
MLS Number: 6707091
APN: 300-10-570
- 4419 W Lodge Dr
- 4517 W Lodge Dr
- 4306 W Summerside Rd
- 9722 S 45th Ave
- 4615 W Corral Rd
- 4011 W Sunrise Dr Unit 3
- 4005 W Sunrise Dr Unit 3
- 10212 S 47th Ave
- 9622 S 46th Ln
- 4414 W Monte Way
- 4222 W Carmen St
- 10400 S 41st Ave Unit 4
- 4429 W Paseo Way
- 0 S 45th Dr Unit 6499921
- 4313 W Ceton Dr
- 4521 W Paseo Way
- 4740 W Capistrano Ave
- 4737 W Capistrano Ave
- 4818 W Capistrano Ave
- 4828 W Stargazer Place
