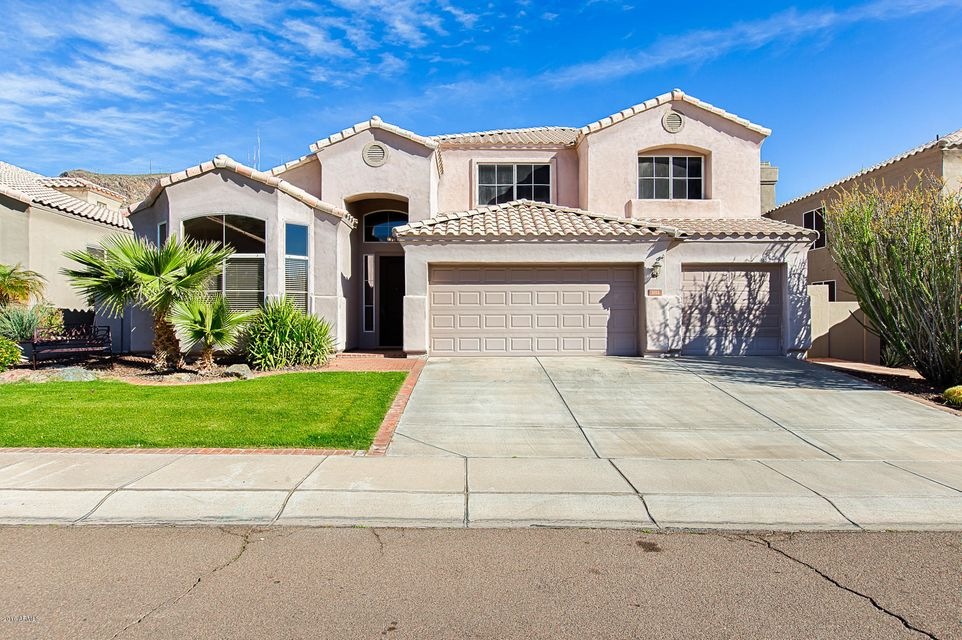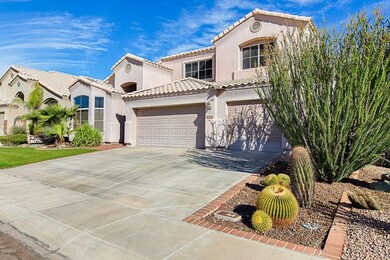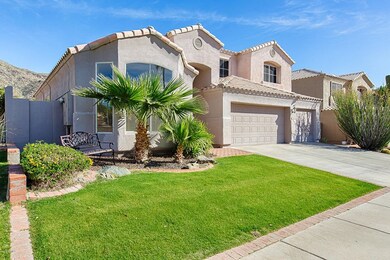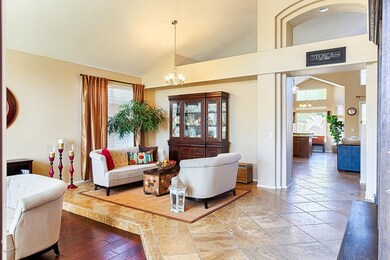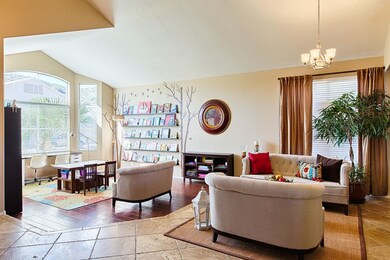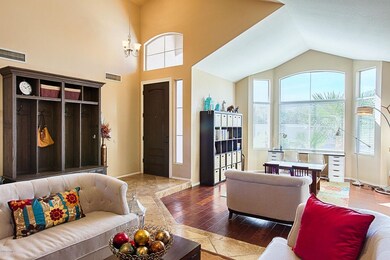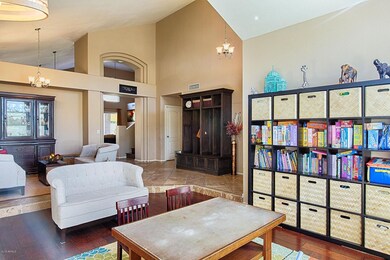
1012 E Mountain Sage Dr Phoenix, AZ 85048
Ahwatukee NeighborhoodHighlights
- Play Pool
- Solar Power System
- Vaulted Ceiling
- Kyrene de los Cerritos School Rated A
- Mountain View
- Wood Flooring
About This Home
As of April 2024Back on the market! The kitchen cabinets have been re-finished with a beautiful updated look. Wonderfully updated 4 bedroom 2.5 bath plus den/bonus room, with fabulous mountain views. Gorgeous engineered hard wood flooring and upgraded travertine tile throughout with carpet in the bedrooms. The gourmet kitchen opens up to a huge family room with fireplace, and includes stainless steel appliances, built-in microwave, reverse osmosis, high-end custom granite counter-tops, a large island and custom made oak kitchen table in breakfast nook. Well-appointed master bedroom with over-sized master bath and walk-in closet. Large secondary bedrooms and large bonus room with separate exit onto balcony. Sit outside in the lovely backyard and enjoy the mountain views from the covered patio. Upgraded clear-view glass fencing around mosaic pool, commercial grade sail shade, synthetic grass, putting green, dog run, and built in BBQ. Near Telegraph Pass for endless hiking and biking trails, great Kyrene School District, shopping, and restaurants. Solar panels transfer with sale at monthly cost to buyer less than normal electric bills. Seller to pay for home warranty at COE.
Last Agent to Sell the Property
Keller Williams Arizona Realty License #BR633363000 Listed on: 02/25/2016

Home Details
Home Type
- Single Family
Est. Annual Taxes
- $3,005
Year Built
- Built in 1994
Lot Details
- 6,943 Sq Ft Lot
- Block Wall Fence
- Artificial Turf
- Sprinklers on Timer
- Private Yard
- Grass Covered Lot
HOA Fees
- $32 Monthly HOA Fees
Parking
- 3 Car Garage
- Garage Door Opener
Home Design
- Wood Frame Construction
- Tile Roof
- Stucco
Interior Spaces
- 3,111 Sq Ft Home
- 2-Story Property
- Vaulted Ceiling
- Ceiling Fan
- 1 Fireplace
- Solar Screens
- Mountain Views
Kitchen
- Eat-In Kitchen
- Breakfast Bar
- Built-In Microwave
- Kitchen Island
- Granite Countertops
Flooring
- Wood
- Carpet
- Tile
Bedrooms and Bathrooms
- 4 Bedrooms
- Primary Bedroom on Main
- Primary Bathroom is a Full Bathroom
- 2.5 Bathrooms
- Dual Vanity Sinks in Primary Bathroom
- Bathtub With Separate Shower Stall
Eco-Friendly Details
- Solar Power System
Pool
- Play Pool
- Fence Around Pool
Outdoor Features
- Balcony
- Covered patio or porch
- Playground
Schools
- Kyrene De Los Cerritos Elementary School
- Kyrene Altadena Middle School
- Desert Vista High School
Utilities
- Refrigerated Cooling System
- Zoned Heating
- Water Filtration System
- High-Efficiency Water Heater
- High Speed Internet
- Cable TV Available
Listing and Financial Details
- Tax Lot 314
- Assessor Parcel Number 300-94-855
Community Details
Overview
- Association fees include ground maintenance
- Foothill Comm Ass Association, Phone Number (480) 551-4300
- Built by Hancock Homes
- Camelot Ridge 2 Subdivision
Recreation
- Bike Trail
Ownership History
Purchase Details
Home Financials for this Owner
Home Financials are based on the most recent Mortgage that was taken out on this home.Purchase Details
Purchase Details
Home Financials for this Owner
Home Financials are based on the most recent Mortgage that was taken out on this home.Purchase Details
Home Financials for this Owner
Home Financials are based on the most recent Mortgage that was taken out on this home.Purchase Details
Home Financials for this Owner
Home Financials are based on the most recent Mortgage that was taken out on this home.Purchase Details
Purchase Details
Purchase Details
Home Financials for this Owner
Home Financials are based on the most recent Mortgage that was taken out on this home.Purchase Details
Home Financials for this Owner
Home Financials are based on the most recent Mortgage that was taken out on this home.Purchase Details
Home Financials for this Owner
Home Financials are based on the most recent Mortgage that was taken out on this home.Similar Homes in Phoenix, AZ
Home Values in the Area
Average Home Value in this Area
Purchase History
| Date | Type | Sale Price | Title Company |
|---|---|---|---|
| Warranty Deed | $740,000 | Queen Creek Title Agency Llc | |
| Warranty Deed | -- | None Listed On Document | |
| Warranty Deed | $645,000 | Landmark Ttl Assurance Agcy | |
| Interfamily Deed Transfer | -- | Greystone Title Agency Llc | |
| Interfamily Deed Transfer | -- | None Available | |
| Interfamily Deed Transfer | -- | Grand Canyon Title Agency | |
| Interfamily Deed Transfer | -- | None Available | |
| Interfamily Deed Transfer | -- | None Available | |
| Warranty Deed | $430,000 | Old Republic Title Agency | |
| Warranty Deed | $345,000 | First Arizona Title Agency | |
| Trustee Deed | $281,099 | Accommodation |
Mortgage History
| Date | Status | Loan Amount | Loan Type |
|---|---|---|---|
| Previous Owner | $64,500 | New Conventional | |
| Previous Owner | $64,500 | Credit Line Revolving | |
| Previous Owner | $516,000 | New Conventional | |
| Previous Owner | $516,000 | New Conventional | |
| Previous Owner | $405,000 | New Conventional | |
| Previous Owner | $366,000 | New Conventional | |
| Previous Owner | $344,000 | New Conventional | |
| Previous Owner | $324,582 | FHA | |
| Previous Owner | $336,254 | FHA | |
| Previous Owner | $210,000 | Unknown | |
| Previous Owner | $200,000 | Credit Line Revolving | |
| Closed | $0 | New Conventional |
Property History
| Date | Event | Price | Change | Sq Ft Price |
|---|---|---|---|---|
| 04/18/2024 04/18/24 | Sold | $740,000 | -7.4% | $238 / Sq Ft |
| 03/27/2024 03/27/24 | Pending | -- | -- | -- |
| 02/07/2024 02/07/24 | For Sale | $799,000 | 0.0% | $257 / Sq Ft |
| 02/03/2024 02/03/24 | Off Market | $799,000 | -- | -- |
| 01/11/2024 01/11/24 | For Sale | $799,000 | +23.9% | $257 / Sq Ft |
| 04/15/2021 04/15/21 | Sold | $645,000 | +3.2% | $207 / Sq Ft |
| 03/15/2021 03/15/21 | Pending | -- | -- | -- |
| 02/25/2021 02/25/21 | For Sale | $625,000 | +45.3% | $201 / Sq Ft |
| 08/24/2016 08/24/16 | Sold | $430,000 | -5.4% | $138 / Sq Ft |
| 07/20/2016 07/20/16 | Pending | -- | -- | -- |
| 07/04/2016 07/04/16 | Price Changed | $454,500 | -1.2% | $146 / Sq Ft |
| 06/30/2016 06/30/16 | For Sale | $460,000 | +7.0% | $148 / Sq Ft |
| 06/17/2016 06/17/16 | Off Market | $430,000 | -- | -- |
| 06/14/2016 06/14/16 | Price Changed | $460,000 | -2.1% | $148 / Sq Ft |
| 04/14/2016 04/14/16 | Price Changed | $470,000 | -2.1% | $151 / Sq Ft |
| 03/21/2016 03/21/16 | Price Changed | $480,000 | -1.0% | $154 / Sq Ft |
| 02/25/2016 02/25/16 | For Sale | $485,000 | -- | $156 / Sq Ft |
Tax History Compared to Growth
Tax History
| Year | Tax Paid | Tax Assessment Tax Assessment Total Assessment is a certain percentage of the fair market value that is determined by local assessors to be the total taxable value of land and additions on the property. | Land | Improvement |
|---|---|---|---|---|
| 2025 | $3,997 | $44,909 | -- | -- |
| 2024 | $3,906 | $42,770 | -- | -- |
| 2023 | $3,906 | $55,080 | $11,010 | $44,070 |
| 2022 | $3,713 | $41,910 | $8,380 | $33,530 |
| 2021 | $3,824 | $38,380 | $7,670 | $30,710 |
| 2020 | $3,721 | $37,270 | $7,450 | $29,820 |
| 2019 | $3,593 | $35,570 | $7,110 | $28,460 |
| 2018 | $3,470 | $35,230 | $7,040 | $28,190 |
| 2017 | $3,312 | $35,580 | $7,110 | $28,470 |
| 2016 | $3,357 | $34,930 | $6,980 | $27,950 |
| 2015 | $3,005 | $33,470 | $6,690 | $26,780 |
Agents Affiliated with this Home
-

Seller's Agent in 2024
Samantha Jackson-Boland
Limitless Real Estate
(830) 431-2604
7 in this area
83 Total Sales
-

Seller Co-Listing Agent in 2024
Blake Clark
Limitless Real Estate
(480) 845-3833
6 in this area
414 Total Sales
-
J
Buyer's Agent in 2024
Jing Tian
HomeSmart
(480) 567-2292
1 in this area
58 Total Sales
-

Seller's Agent in 2021
Joni Walker
Realty One Group
(480) 518-2044
23 in this area
84 Total Sales
-

Seller Co-Listing Agent in 2021
REBECCA BELL
Realty One Group
(480) 390-3678
29 in this area
189 Total Sales
-

Buyer's Agent in 2021
Jaylene Clausen
Real Broker
(602) 908-2036
2 in this area
98 Total Sales
Map
Source: Arizona Regional Multiple Listing Service (ARMLS)
MLS Number: 5404152
APN: 300-94-855
- 908 E Mountain Sage Dr
- 1216 E Rocky Slope Dr
- 1367 E Desert Flower Ln
- 14801 S 8th St
- 14660 S 8th St
- 753 E Mountain Sky Ave
- 14231 S 14th St
- 14252 S 14th St Unit 12
- 15003 S 7th St
- 902 E Goldenrod St
- 14833 S 14th Place
- 1524 E Desert Willow Dr Unit 1
- 720 E Goldenrod St
- 136 E Desert Wind Dr
- 1416 E Sapium Way
- 1682 E Desert Willow Dr Unit 4
- 1665 E Desert Willow Dr Unit 56
- 1409 E Goldenrod St
- 14022 S 17th Place Unit 8
- 15208 S 14th Place
