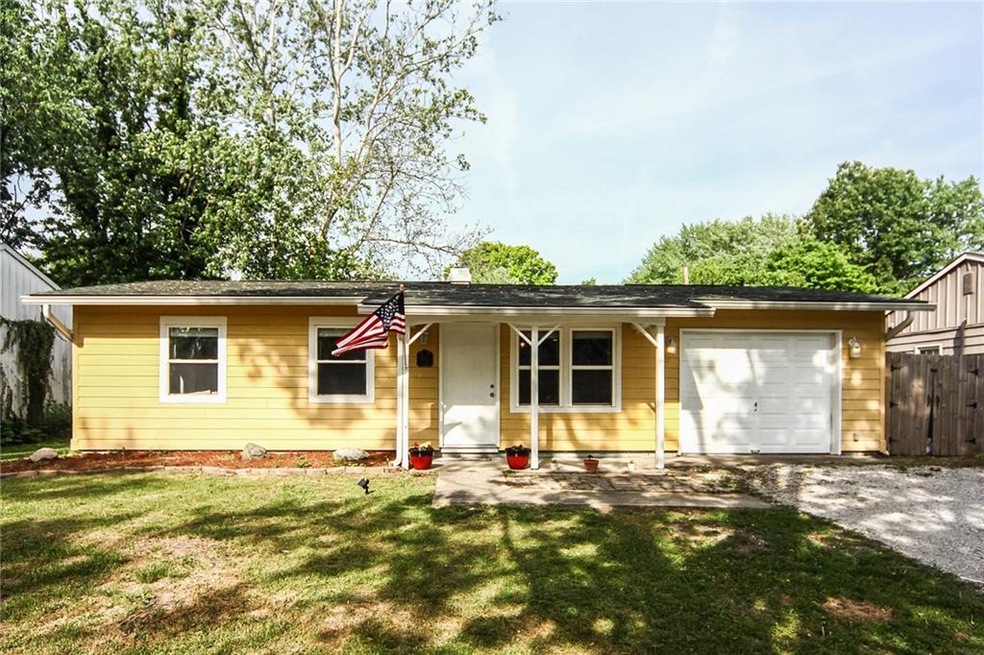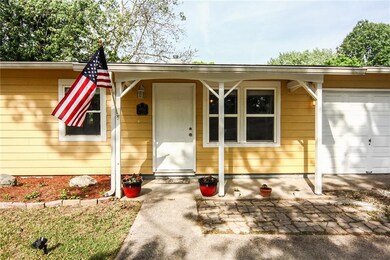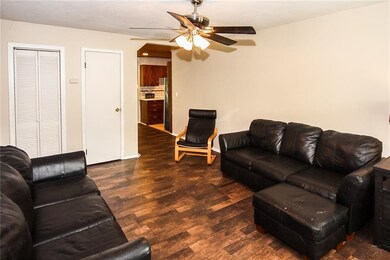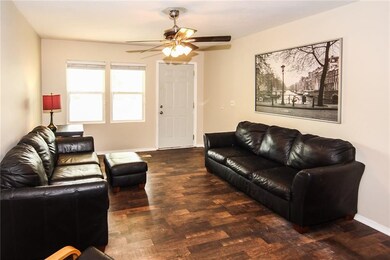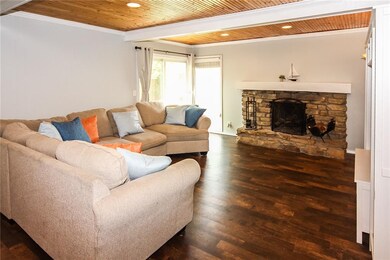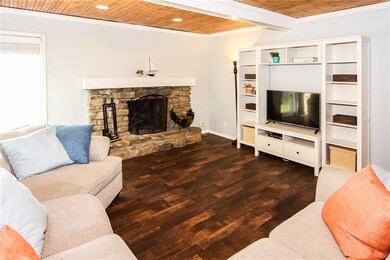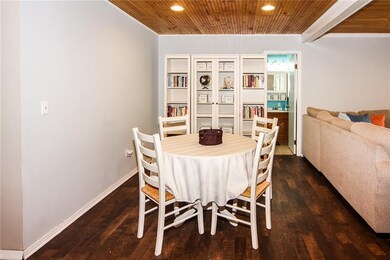
1012 Gary Dr Plainfield, IN 46168
Highlights
- Mature Trees
- Deck
- 1 Car Attached Garage
- Van Buren Elementary School Rated A
- Ranch Style House
- Woodwork
About This Home
As of November 2021COME SEE THIS PATRIOTIC 4 BEDROOM 1.5 BATHROOM HOME LOCATED JUST A COUPLE BLOCKS FROM THE LIBRARY, SWINFORD PARK, AND PLAINFIELD SCHOOLS AND TRAILS! OPEN CONCEPT FAMILY AND DINING ROOM with STONE FIRE PLACE, FRESHLY PAINTED, PINE CEILINGS. ENJOY THE SPACIOUS DECK LOOKING ONTO MATURE TREES. BACKYARD IS FULLY FENCED WITH A TWO STORY MINI BARN FOR ADDITIONAL STORAGE! HVAC 2017 AND WATER HEATER 2017.
Last Agent to Sell the Property
Brian Lah
eXp Realty, LLC Listed on: 05/18/2018

Last Buyer's Agent
Evan Bell
Highgarden Real Estate
Home Details
Home Type
- Single Family
Est. Annual Taxes
- $1,460
Year Built
- Built in 1961
Lot Details
- 6,970 Sq Ft Lot
- Partially Fenced Property
- Mature Trees
Parking
- 1 Car Attached Garage
Home Design
- Ranch Style House
- Slab Foundation
- Wood Siding
Interior Spaces
- 1,196 Sq Ft Home
- Woodwork
- Vinyl Clad Windows
- Window Screens
- Great Room with Fireplace
- Family or Dining Combination
- Carpet
- Fire and Smoke Detector
- Laundry in Garage
Kitchen
- Electric Oven
- Built-In Microwave
- Dishwasher
Bedrooms and Bathrooms
- 4 Bedrooms
Outdoor Features
- Deck
- Shed
Utilities
- Forced Air Heating and Cooling System
- Heating System Uses Gas
- Gas Water Heater
Community Details
- Hillcrest Subdivision
Listing and Financial Details
- Assessor Parcel Number 321035455025000012
Ownership History
Purchase Details
Purchase Details
Home Financials for this Owner
Home Financials are based on the most recent Mortgage that was taken out on this home.Purchase Details
Home Financials for this Owner
Home Financials are based on the most recent Mortgage that was taken out on this home.Purchase Details
Home Financials for this Owner
Home Financials are based on the most recent Mortgage that was taken out on this home.Purchase Details
Home Financials for this Owner
Home Financials are based on the most recent Mortgage that was taken out on this home.Purchase Details
Purchase Details
Similar Home in Plainfield, IN
Home Values in the Area
Average Home Value in this Area
Purchase History
| Date | Type | Sale Price | Title Company |
|---|---|---|---|
| Warranty Deed | -- | Victory Title | |
| Warranty Deed | $220,000 | None Available | |
| Interfamily Deed Transfer | -- | Quality Title | |
| Warranty Deed | $155,000 | Chicago Title | |
| Warranty Deed | -- | None Available | |
| Special Warranty Deed | -- | Investors Titlecorp | |
| Sheriffs Deed | $76,500 | None Available |
Mortgage History
| Date | Status | Loan Amount | Loan Type |
|---|---|---|---|
| Previous Owner | $211,105 | FHA | |
| Previous Owner | $153,290 | New Conventional | |
| Previous Owner | $152,192 | FHA | |
| Previous Owner | $94,541 | FHA | |
| Previous Owner | $102,600 | Adjustable Rate Mortgage/ARM |
Property History
| Date | Event | Price | Change | Sq Ft Price |
|---|---|---|---|---|
| 11/30/2021 11/30/21 | Sold | $220,000 | +10.0% | $184 / Sq Ft |
| 10/19/2021 10/19/21 | Pending | -- | -- | -- |
| 10/16/2021 10/16/21 | For Sale | $199,999 | +29.0% | $167 / Sq Ft |
| 06/15/2018 06/15/18 | Sold | $155,000 | +3.3% | $130 / Sq Ft |
| 05/20/2018 05/20/18 | Pending | -- | -- | -- |
| 05/18/2018 05/18/18 | For Sale | $150,000 | -- | $125 / Sq Ft |
Tax History Compared to Growth
Tax History
| Year | Tax Paid | Tax Assessment Tax Assessment Total Assessment is a certain percentage of the fair market value that is determined by local assessors to be the total taxable value of land and additions on the property. | Land | Improvement |
|---|---|---|---|---|
| 2024 | $2,005 | $225,400 | $24,800 | $200,600 |
| 2023 | $1,865 | $214,700 | $23,600 | $191,100 |
| 2022 | $1,919 | $204,800 | $22,400 | $182,400 |
| 2021 | $1,642 | $179,400 | $21,200 | $158,200 |
| 2020 | $1,417 | $161,300 | $21,200 | $140,100 |
| 2019 | $1,278 | $151,600 | $19,800 | $131,800 |
| 2018 | $863 | $116,200 | $19,800 | $96,400 |
| 2017 | $730 | $98,600 | $19,000 | $79,600 |
| 2016 | $678 | $94,800 | $19,000 | $75,800 |
| 2014 | $642 | $90,700 | $18,500 | $72,200 |
Agents Affiliated with this Home
-
Lindsay Jones

Seller's Agent in 2021
Lindsay Jones
The Stewart Home Group
(317) 945-3632
64 in this area
254 Total Sales
-
Christopher Jones
C
Seller Co-Listing Agent in 2021
Christopher Jones
The Stewart Home Group
(317) 319-1093
19 in this area
62 Total Sales
-
T
Buyer's Agent in 2021
Tiffany Russell
Carpenter, REALTORS®
-
Doug Russell

Buyer's Agent in 2021
Doug Russell
Carpenter, REALTORS®
(317) 453-1210
5 in this area
88 Total Sales
-
B
Seller's Agent in 2018
Brian Lah
eXp Realty, LLC
-
E
Buyer's Agent in 2018
Evan Bell
Highgarden Real Estate
Map
Source: MIBOR Broker Listing Cooperative®
MLS Number: 21567295
APN: 32-10-35-455-025.000-012
- 1108 Pierce Dr
- 926 Brookside Ln
- 800 Walton Dr
- 649 Lawndale Dr
- 920 Corey Ln
- 1238 Passage Way
- 1623 Beech Cir
- 1616 Beech Cir
- 907 Corey Ln
- 1515 Renee Dr
- 1701 Beech Dr N
- 1011 Stevedon Ct
- 420 Brookside Ln
- 424 Wayside Dr
- 1415 Section St
- 2184 Galleone Way
- 336 Brookside Ln
- 5959 Sugar Grove Rd
- 1847 Crystal Bay Dr E
- 414 E Main St
