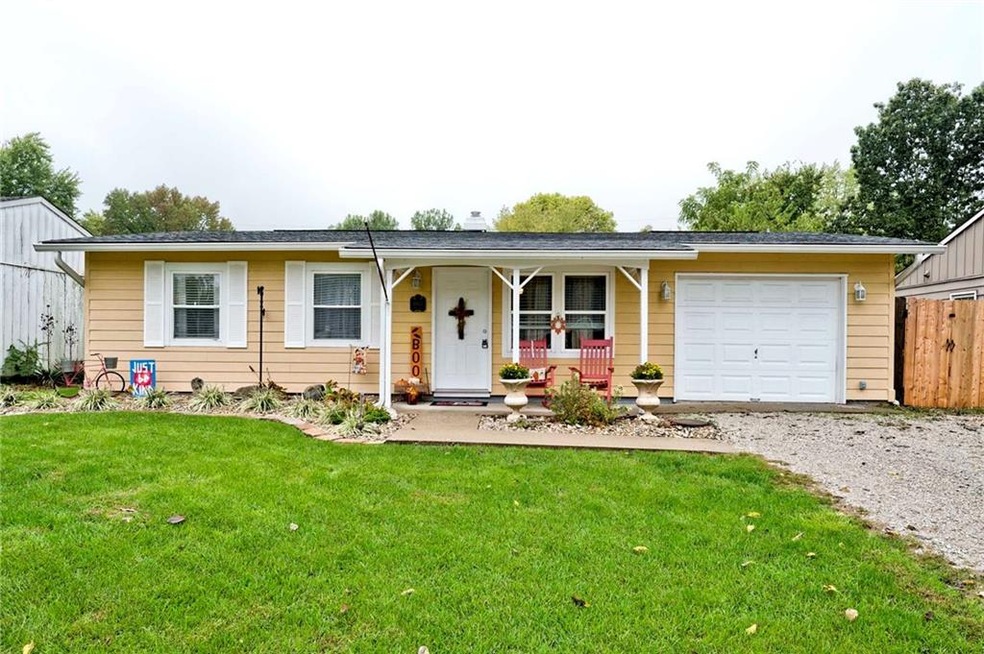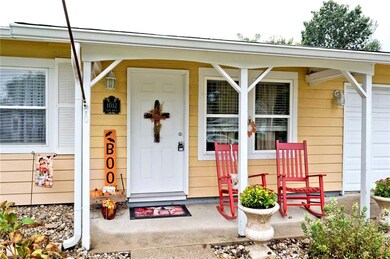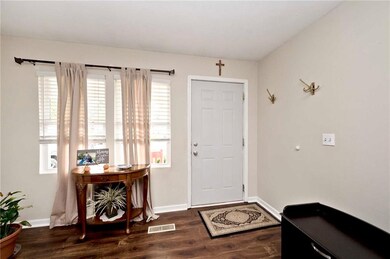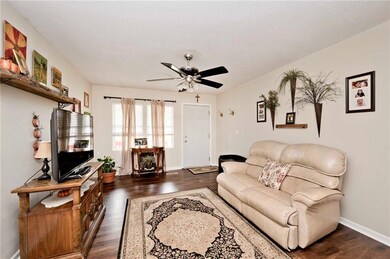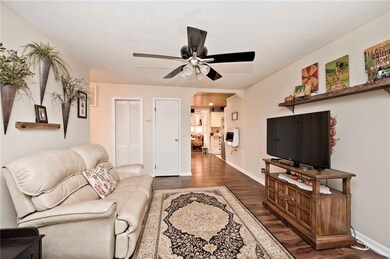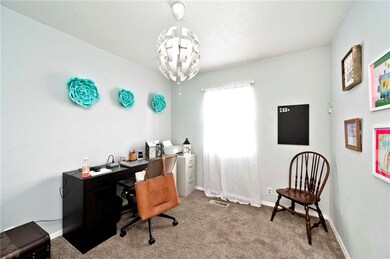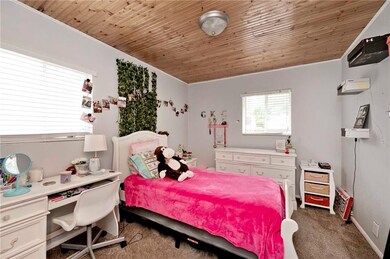
1012 Gary Dr Plainfield, IN 46168
Highlights
- Mature Trees
- Attached Garage
- Combination Kitchen and Dining Room
- Van Buren Elementary School Rated A
About This Home
As of November 2021This gorgeous four bedroom ranch has updates galore! Featuring one and a half baths and a beautiful, updated kitchen. Kitchen has new countertops, a new tile backsplash, new sink, new refrigerator and dishwasher was new in 2019. New flooring throughout home in 2018. This charming home has two separate living areas and lots of character! Enjoy entertaining in the spacious fully-fenced backyard. The house has been immaculately cared for!
Last Agent to Sell the Property
The Stewart Home Group License #RB15001277 Listed on: 10/16/2021
Last Buyer's Agent
Tiffany Russell
Carpenter, REALTORS®
Home Details
Home Type
- Single Family
Est. Annual Taxes
- $1,418
Year Built
- 1961
Parking
- Attached Garage
Utilities
- Heating System Uses Gas
- Gas Water Heater
Additional Features
- Combination Kitchen and Dining Room
- Mature Trees
Ownership History
Purchase Details
Purchase Details
Home Financials for this Owner
Home Financials are based on the most recent Mortgage that was taken out on this home.Purchase Details
Home Financials for this Owner
Home Financials are based on the most recent Mortgage that was taken out on this home.Purchase Details
Home Financials for this Owner
Home Financials are based on the most recent Mortgage that was taken out on this home.Purchase Details
Home Financials for this Owner
Home Financials are based on the most recent Mortgage that was taken out on this home.Purchase Details
Purchase Details
Similar Homes in the area
Home Values in the Area
Average Home Value in this Area
Purchase History
| Date | Type | Sale Price | Title Company |
|---|---|---|---|
| Warranty Deed | -- | Victory Title | |
| Warranty Deed | $220,000 | None Available | |
| Interfamily Deed Transfer | -- | Quality Title | |
| Warranty Deed | $155,000 | Chicago Title | |
| Warranty Deed | -- | None Available | |
| Special Warranty Deed | -- | Investors Titlecorp | |
| Sheriffs Deed | $76,500 | None Available |
Mortgage History
| Date | Status | Loan Amount | Loan Type |
|---|---|---|---|
| Previous Owner | $211,105 | FHA | |
| Previous Owner | $153,290 | New Conventional | |
| Previous Owner | $152,192 | FHA | |
| Previous Owner | $94,541 | FHA | |
| Previous Owner | $102,600 | Adjustable Rate Mortgage/ARM |
Property History
| Date | Event | Price | Change | Sq Ft Price |
|---|---|---|---|---|
| 11/30/2021 11/30/21 | Sold | $220,000 | +10.0% | $184 / Sq Ft |
| 10/19/2021 10/19/21 | Pending | -- | -- | -- |
| 10/16/2021 10/16/21 | For Sale | $199,999 | +29.0% | $167 / Sq Ft |
| 06/15/2018 06/15/18 | Sold | $155,000 | +3.3% | $130 / Sq Ft |
| 05/20/2018 05/20/18 | Pending | -- | -- | -- |
| 05/18/2018 05/18/18 | For Sale | $150,000 | -- | $125 / Sq Ft |
Tax History Compared to Growth
Tax History
| Year | Tax Paid | Tax Assessment Tax Assessment Total Assessment is a certain percentage of the fair market value that is determined by local assessors to be the total taxable value of land and additions on the property. | Land | Improvement |
|---|---|---|---|---|
| 2024 | $2,005 | $225,400 | $24,800 | $200,600 |
| 2023 | $1,865 | $214,700 | $23,600 | $191,100 |
| 2022 | $1,919 | $204,800 | $22,400 | $182,400 |
| 2021 | $1,642 | $179,400 | $21,200 | $158,200 |
| 2020 | $1,417 | $161,300 | $21,200 | $140,100 |
| 2019 | $1,278 | $151,600 | $19,800 | $131,800 |
| 2018 | $863 | $116,200 | $19,800 | $96,400 |
| 2017 | $730 | $98,600 | $19,000 | $79,600 |
| 2016 | $678 | $94,800 | $19,000 | $75,800 |
| 2014 | $642 | $90,700 | $18,500 | $72,200 |
Agents Affiliated with this Home
-
Lindsay Jones

Seller's Agent in 2021
Lindsay Jones
The Stewart Home Group
(317) 945-3632
64 in this area
254 Total Sales
-
Christopher Jones
C
Seller Co-Listing Agent in 2021
Christopher Jones
The Stewart Home Group
(317) 319-1093
19 in this area
62 Total Sales
-
T
Buyer's Agent in 2021
Tiffany Russell
Carpenter, REALTORS®
-
Doug Russell

Buyer's Agent in 2021
Doug Russell
Carpenter, REALTORS®
(317) 453-1210
5 in this area
88 Total Sales
-
B
Seller's Agent in 2018
Brian Lah
eXp Realty, LLC
-
E
Buyer's Agent in 2018
Evan Bell
Highgarden Real Estate
Map
Source: MIBOR Broker Listing Cooperative®
MLS Number: 21818808
APN: 32-10-35-455-025.000-012
- 1108 Pierce Dr
- 926 Brookside Ln
- 800 Walton Dr
- 649 Lawndale Dr
- 920 Corey Ln
- 1238 Passage Way
- 1623 Beech Cir
- 1616 Beech Cir
- 907 Corey Ln
- 1515 Renee Dr
- 1701 Beech Dr N
- 1011 Stevedon Ct
- 420 Brookside Ln
- 424 Wayside Dr
- 1415 Section St
- 2184 Galleone Way
- 336 Brookside Ln
- 5959 Sugar Grove Rd
- 1847 Crystal Bay Dr E
- 414 E Main St
