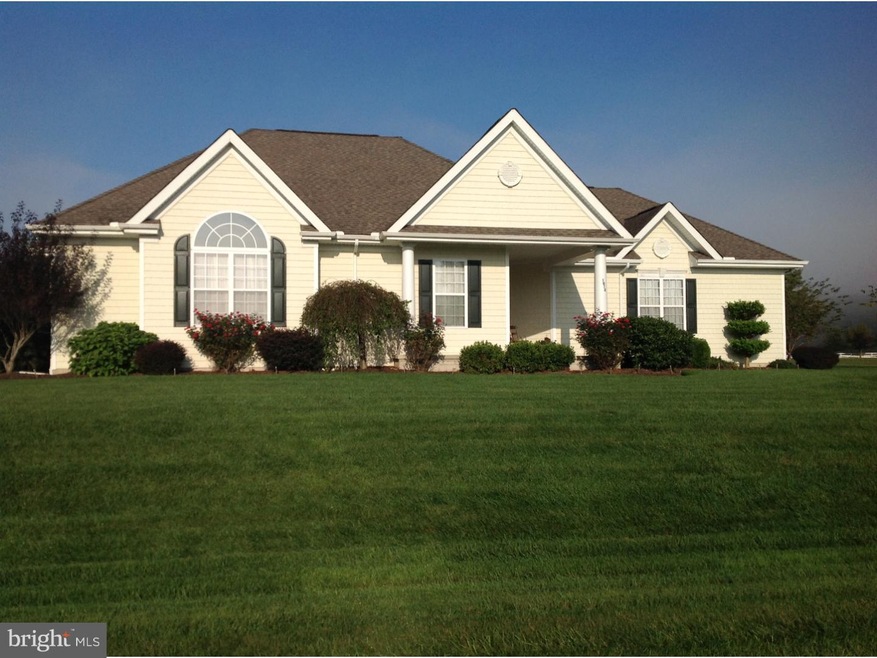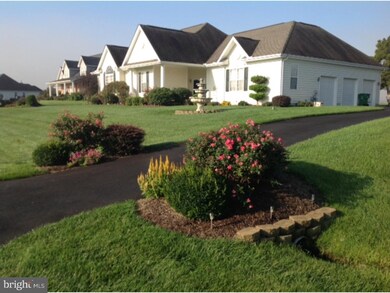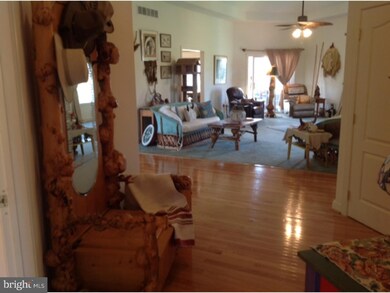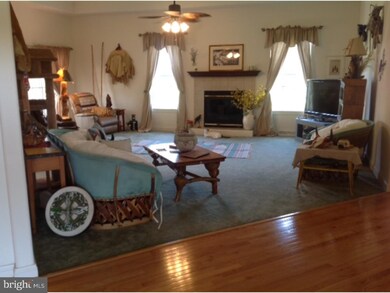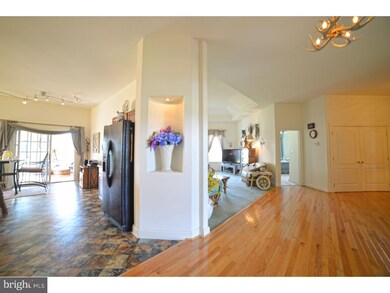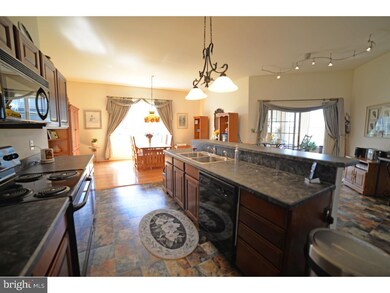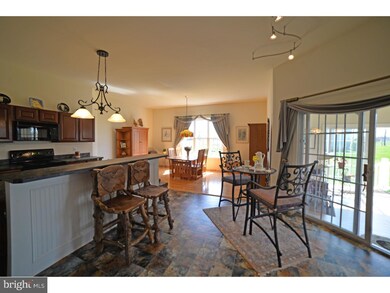
1012 Raven Cir Camden Wyoming, DE 19934
Highlights
- Wood Burning Stove
- Rambler Architecture
- Wood Flooring
- Caesar Rodney High School Rated A-
- Cathedral Ceiling
- Attic
About This Home
As of May 2022REF# 11963. Open the door to a gracious, wide foyer with gleaming hardwood floors that greets your guests. First impressions are important! This open floor plan features an entry hall that provides access to the entire home without undue traffic thru other rooms. The dramatic great room with 10' ceilings and gas fireplace is great for entertaining. A friendly kitchen is welcoming and it lets the soul of the house shine through. It has a cherry cabinets, breakfast bar, breakfast area and dining area all open to the sun porch with pellet stove; just the spot to relax!. Suite Retreat! The master has a custom designed closet that includes shelving and drawers with the private bath featuring Jacuzzi tub and double bowl vanity. The guest bedrooms are perfect as they are separated from the master and the 2nd bedroom has access to full bath. The covered front porch welcomes neighbors and friends. The package is complete with sprinkler system and separate well and 3 car garage. The curb appeal is superb! Location excellent! Walk the neighborhood or walk to Wild Quail Country Club. Easy to Show. Ready for your inspection!
Last Agent to Sell the Property
Burns & Ellis Realtors License #R3-0005924 Listed on: 03/30/2016
Home Details
Home Type
- Single Family
Est. Annual Taxes
- $1,195
Year Built
- Built in 2003
Lot Details
- 0.85 Acre Lot
- Lot Dimensions are 170x218
- East Facing Home
- Level Lot
- Open Lot
- Sprinkler System
- Back, Front, and Side Yard
- Property is zoned AC
HOA Fees
- $17 Monthly HOA Fees
Parking
- 3 Car Direct Access Garage
- 3 Open Parking Spaces
- Garage Door Opener
- Driveway
Home Design
- Rambler Architecture
- Pitched Roof
- Vinyl Siding
Interior Spaces
- 2,814 Sq Ft Home
- Property has 1 Level
- Cathedral Ceiling
- Ceiling Fan
- Wood Burning Stove
- Gas Fireplace
- Living Room
- Dining Room
- Laundry on main level
- Attic
Kitchen
- Self-Cleaning Oven
- Built-In Range
- Built-In Microwave
- Dishwasher
- Disposal
Flooring
- Wood
- Wall to Wall Carpet
- Tile or Brick
- Vinyl
Bedrooms and Bathrooms
- 3 Bedrooms
- En-Suite Primary Bedroom
- En-Suite Bathroom
- 2 Full Bathrooms
- Walk-in Shower
Outdoor Features
- Exterior Lighting
- Porch
Schools
- W.B. Simpson Elementary School
- Caesar Rodney High School
Utilities
- Air Filtration System
- Forced Air Heating and Cooling System
- Heating System Uses Gas
- Underground Utilities
- Electric Water Heater
- On Site Septic
- Cable TV Available
Community Details
- Association fees include common area maintenance
- Villageatwildquail Subdivision
Listing and Financial Details
- Tax Lot 2000-000
- Assessor Parcel Number WD-00-09202-01-2000-000
Ownership History
Purchase Details
Home Financials for this Owner
Home Financials are based on the most recent Mortgage that was taken out on this home.Purchase Details
Home Financials for this Owner
Home Financials are based on the most recent Mortgage that was taken out on this home.Purchase Details
Similar Homes in the area
Home Values in the Area
Average Home Value in this Area
Purchase History
| Date | Type | Sale Price | Title Company |
|---|---|---|---|
| Deed | $17,560 | Mccartney Sergovic Carmean Wei | |
| Deed | $400,000 | Cramer & Dimichele Pa | |
| Deed | $320,000 | None Available |
Mortgage History
| Date | Status | Loan Amount | Loan Type |
|---|---|---|---|
| Previous Owner | $300,000 | New Conventional | |
| Previous Owner | $304,000 | New Conventional | |
| Previous Owner | $38,000 | Stand Alone Second | |
| Previous Owner | $35,800 | Credit Line Revolving |
Property History
| Date | Event | Price | Change | Sq Ft Price |
|---|---|---|---|---|
| 05/13/2022 05/13/22 | Sold | $439,000 | 0.0% | $156 / Sq Ft |
| 04/07/2022 04/07/22 | Pending | -- | -- | -- |
| 04/01/2022 04/01/22 | Price Changed | $439,000 | -2.4% | $156 / Sq Ft |
| 03/12/2022 03/12/22 | For Sale | $450,000 | +12.5% | $160 / Sq Ft |
| 12/15/2021 12/15/21 | Sold | $400,000 | +1.3% | $142 / Sq Ft |
| 11/01/2021 11/01/21 | Price Changed | $395,000 | -5.7% | $140 / Sq Ft |
| 10/06/2021 10/06/21 | For Sale | $419,000 | +30.9% | $149 / Sq Ft |
| 06/24/2016 06/24/16 | Sold | $320,000 | -3.0% | $114 / Sq Ft |
| 04/19/2016 04/19/16 | Pending | -- | -- | -- |
| 03/30/2016 03/30/16 | For Sale | $329,900 | -- | $117 / Sq Ft |
Tax History Compared to Growth
Tax History
| Year | Tax Paid | Tax Assessment Tax Assessment Total Assessment is a certain percentage of the fair market value that is determined by local assessors to be the total taxable value of land and additions on the property. | Land | Improvement |
|---|---|---|---|---|
| 2024 | $2,356 | $484,300 | $172,000 | $312,300 |
| 2023 | $2,387 | $76,800 | $12,700 | $64,100 |
| 2022 | $2,254 | $76,800 | $12,700 | $64,100 |
| 2021 | $2,229 | $76,800 | $12,700 | $64,100 |
| 2020 | $2,189 | $76,800 | $12,700 | $64,100 |
| 2019 | $2,104 | $76,800 | $12,700 | $64,100 |
| 2018 | $1,892 | $69,900 | $5,800 | $64,100 |
| 2017 | $1,851 | $69,900 | $0 | $0 |
| 2016 | $1,764 | $69,900 | $0 | $0 |
| 2015 | $1,659 | $77,500 | $0 | $0 |
| 2014 | $1,653 | $77,500 | $0 | $0 |
Agents Affiliated with this Home
-
Jonathan Park

Seller's Agent in 2022
Jonathan Park
RE/MAX
(302) 750-1166
239 Total Sales
-
Michael Getzlaff

Buyer's Agent in 2022
Michael Getzlaff
The Lisa Mathena Group, Inc.
(302) 515-5711
51 Total Sales
-
Terry Burns

Seller's Agent in 2016
Terry Burns
Burns & Ellis Realtors
(302) 670-2238
36 Total Sales
Map
Source: Bright MLS
MLS Number: 1003966575
APN: 9-00-09202-01-2000-000
- 470 Hazlettville Rd
- 208 Grouse Trail
- 319 Meadow Ridge Pkwy
- Lot 17 Morgans Choice Rd
- 42 Glenoak Ct
- 162 Brookwood Dr
- Lot 80 Glenoak Ct
- 49 W Huntington Cir
- 1656 Nault Rd
- 1983 Nault Rd
- 85 Chucker Crossing
- 174 Corbins Close
- 126 Lennox Ct
- 252 Hampton Hill Dr
- 0 Moose Lodge Rd
- 65 Carroll Ln
- 328 Moose Lodge Rd
- 5380 Halltown Rd
- 1181 Fox Hole Rd
- 3010 Forrest Ave
