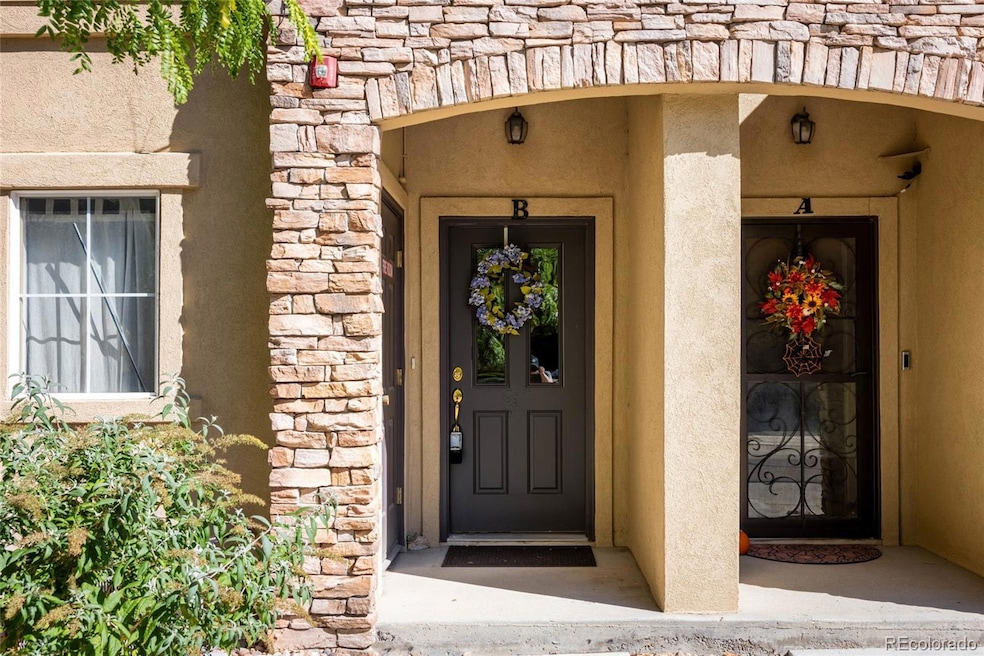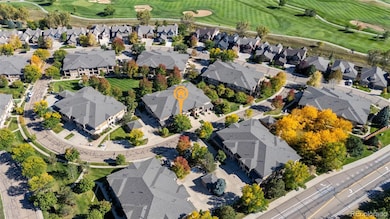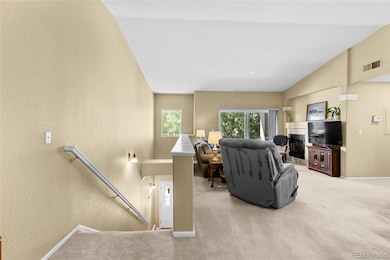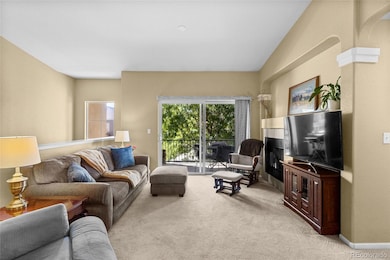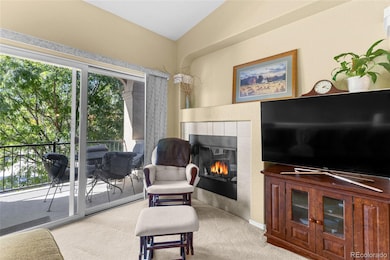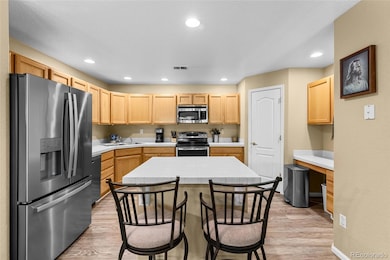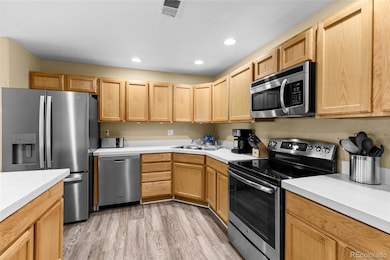
1012 Sonoma Cir Unit 5B Longmont, CO 80504
East Side NeighborhoodEstimated payment $2,618/month
Highlights
- Hot Property
- Primary Bedroom Suite
- Open Floorplan
- No Units Above
- 0.63 Acre Lot
- Covered Patio or Porch
About This Home
Well-constructed home showcasing enduring QUALITY and CRAFTSMANSHIP. Welcome to Sonoma Village, a quiet community with direct walking access to Ute Creek Golf Course and greenway TRAILS. This RARE 3-bedroom home features an open-concept layout with a LARGE kitchen, center island with seating, stainless steel appliances, and pantry! The living room offers a cozy gas FIREPLACE and opens to a private PATIO-perfect for relaxing or entertaining. Great layout with 3 BEDROOMS and two full baths, of which one bedroom is a generous primary suite with a five-piece en suite and WALK-IN closet. Enjoy seasonal peek-a-boo mountain views to the west in the winter months. Additional highlights include an ATTACHED 2-car tandem garage, gas line ready for a cooktop, and a brand-new roof installed by the HOA in 2024. A rare blend of comfort and convenience in a well-cared-for neighborhood-don't miss this opportunity! Association Fee Includes: Trash, Water, Sewer, Snow Removal, Management, Exterior including Roof!
Listing Agent
Real Realty Colorado LLC Brokerage Email: zana.realtor@gmail.com,303-810-1059 License #100054577 Listed on: 12/02/2025
Property Details
Home Type
- Condominium
Est. Annual Taxes
- $1,761
Year Built
- Built in 2003
Lot Details
- No Units Above
- End Unit
HOA Fees
- $320 Monthly HOA Fees
Parking
- 2 Car Attached Garage
- Tandem Parking
Home Design
- Entry on the 2nd floor
- Frame Construction
- Composition Roof
Interior Spaces
- 1,546 Sq Ft Home
- 1-Story Property
- Open Floorplan
- Gas Fireplace
- Double Pane Windows
- Living Room with Fireplace
- Dining Room
Kitchen
- Eat-In Kitchen
- Range
- Microwave
- Dishwasher
- Kitchen Island
Flooring
- Carpet
- Linoleum
- Laminate
Bedrooms and Bathrooms
- 3 Main Level Bedrooms
- Primary Bedroom Suite
- En-Suite Bathroom
- Walk-In Closet
- 2 Full Bathrooms
Laundry
- Laundry Room
- Dryer
- Washer
Outdoor Features
- Balcony
- Covered Patio or Porch
Schools
- Alpine Elementary School
- Heritage Middle School
- Skyline High School
Additional Features
- Ground Level
- Forced Air Heating and Cooling System
Listing and Financial Details
- Exclusions: Sellers Personal Property
- Assessor Parcel Number R0506613
Community Details
Overview
- Association fees include exterior maintenance w/out roof, insurance, sewer, snow removal, trash, water
- Flagstaff Management Association, Phone Number (303) 682-0098
- Low-Rise Condominium
- Sonoma Village Ute Creek Condos Ph1 B5 Subdivision
Pet Policy
- Dogs and Cats Allowed
Map
Home Values in the Area
Average Home Value in this Area
Tax History
| Year | Tax Paid | Tax Assessment Tax Assessment Total Assessment is a certain percentage of the fair market value that is determined by local assessors to be the total taxable value of land and additions on the property. | Land | Improvement |
|---|---|---|---|---|
| 2025 | $1,761 | $27,206 | -- | $27,206 |
| 2024 | $1,761 | $27,206 | -- | $27,206 |
| 2023 | $1,737 | $25,113 | -- | $28,798 |
| 2022 | $1,655 | $23,679 | $0 | $23,679 |
| 2021 | $1,677 | $24,360 | $0 | $24,360 |
| 2020 | $2,278 | $23,452 | $0 | $23,452 |
| 2019 | $2,242 | $23,452 | $0 | $23,452 |
| 2018 | $1,945 | $20,477 | $0 | $20,477 |
| 2017 | $1,919 | $22,638 | $0 | $22,638 |
| 2016 | $1,608 | $16,827 | $0 | $16,827 |
Property History
| Date | Event | Price | List to Sale | Price per Sq Ft |
|---|---|---|---|---|
| 12/02/2025 12/02/25 | Price Changed | $410,000 | 0.0% | $265 / Sq Ft |
| 12/02/2025 12/02/25 | For Sale | $410,000 | -2.4% | $265 / Sq Ft |
| 10/21/2025 10/21/25 | Price Changed | $420,000 | -1.2% | $272 / Sq Ft |
| 10/04/2025 10/04/25 | For Sale | $425,000 | -- | $275 / Sq Ft |
Purchase History
| Date | Type | Sale Price | Title Company |
|---|---|---|---|
| Warranty Deed | $190,000 | Land Title Guarantee Company | |
| Interfamily Deed Transfer | -- | None Available | |
| Special Warranty Deed | $192,831 | Land Title Guarantee Company |
Mortgage History
| Date | Status | Loan Amount | Loan Type |
|---|---|---|---|
| Open | $186,558 | FHA | |
| Previous Owner | $154,265 | Purchase Money Mortgage |
About the Listing Agent

Get ready to maximize your home sale with strategic guidance and expert representation...
As a homeowner, when you start to find your home doesn’t provide the space and amenities you need to support your future lifestyle, that’s usually when you decide to sell. But you’ve worked hard for this home and you want to make sure you’re doing everything you can to maximize your sale price.
Real estate transactions are most people’s largest transactions of their lives; so it’s a big deal
Zana's Other Listings
Source: REcolorado®
MLS Number: 1566027
APN: 1205252-15-007
- 2215 Calais Dr Unit 7-I
- 2225 Calais Dr
- 2307 Calais Dr Unit 13A
- 2321 Calais Dr Unit 15G
- 1458 Coral Place
- 2324 Calais Dr Unit A
- 1484 Coral Place
- 2328 Calais Dr Unit B
- 2410 Santa fe Dr Unit A
- 2417 Calais Dr Unit 19 D
- 2481 Santa fe Dr Unit A
- 2435 Calais Dr Unit A
- 2435 Calais Dr Unit H
- 2435 Calais Dr Unit G
- 2435 Calais Dr Unit B
- 2435 Calais Dr Unit I
- 2100 Boise Ct
- 1426 Galilee Ln
- 1442 Coral Place
- 1444 Coral Place
- 1927 Rannoch Dr
- 1100 E 17th Ave
- 1963 Winding Dr
- 2205 Alpine St
- 1451 Whitehall Dr
- 1313 Laurel Ct
- 1605 County Line Rd
- 1430 Lashley St
- 1205 Pace St
- 2650 Erfert St
- 30 Emery Way
- 1419 Red Mountain Dr
- 2770 Copper Peak Ln
- 920 Cedar Pine Dr
- 1022 Morning Dove Dr
- 1615 Red Mountain Dr
- 750 Crisman Dr
- 1637 Kimbark St
- 1350 Collyer St
- 905 Pasque Dr
