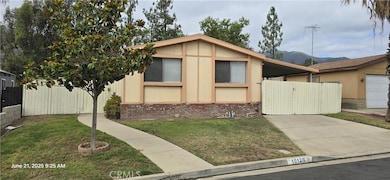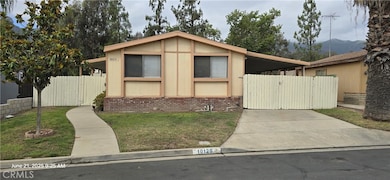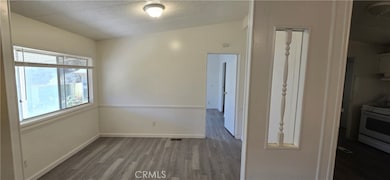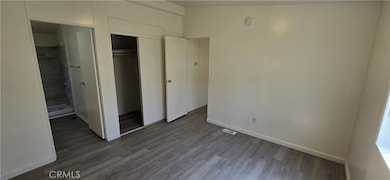10129 Wrangler Way Corona, CA 92883
Trilogy NeighborhoodHighlights
- In Ground Pool
- View of Trees or Woods
- Property is near a clubhouse
- Dr. Bernice Jameson Todd Academy Rated A-
- Open Floorplan
- Contemporary Architecture
About This Home
Spacious home for lease in the desirable Butterfield Ranch community in Corona! Nestled near the foothills of the Cleveland National Forest this home features 3 bedrooms, 2 bathrooms, newly installed waterproof Vinyl flooring, new interior paint, new toilets, vanities, new shower, fixtures, new central AC, new water heate... and more! This house has two separate entries with a nice open floor and lots of windows to provide natural light. Primary bedroom has its own private bathroom, spacious living room, step saving kitchen with tile counters and plenty of cabinet & counter space, & indoor laundry area too! Gated carport on the right side with plenty of room for multiple cars, and there's also a storage shed in the back! Located on a wide street in a peaceful neighborhood close to Tom's Farm, Glen Ivy Hot Springs, and commuter friendly with easy access to the 15 freeway! Butterfield Ranch community features that you can enjoy include swmming pool, spa, tennis & basketball court, club house, and more!
Listing Agent
Re/Max Partners Brokerage Phone: 951-313-4750 License #01198962 Listed on: 05/05/2025

Property Details
Home Type
- Manufactured Home With Land
Year Built
- Built in 1985
Lot Details
- 5,663 Sq Ft Lot
- No Common Walls
- Wood Fence
- Block Wall Fence
- Level Lot
- Back and Front Yard
Property Views
- Woods
- Hills
Home Design
- Contemporary Architecture
- Pillar, Post or Pier Foundation
- Raised Foundation
- Composition Roof
- Wood Siding
Interior Spaces
- 1,056 Sq Ft Home
- 1-Story Property
- Open Floorplan
- Ceiling Fan
- Blinds
- Living Room
- Laminate Flooring
- Laundry Room
Kitchen
- Breakfast Area or Nook
- Gas Cooktop
- Ceramic Countertops
Bedrooms and Bathrooms
- 3 Main Level Bedrooms
- Walk-In Closet
- Bathroom on Main Level
- 2 Full Bathrooms
- Tile Bathroom Countertop
- Walk-in Shower
Home Security
- Carbon Monoxide Detectors
- Fire and Smoke Detector
Parking
- 2 Parking Spaces
- 2 Carport Spaces
- Parking Available
- Driveway
Pool
- In Ground Pool
- In Ground Spa
Outdoor Features
- Patio
- Shed
- Front Porch
Location
- Property is near a clubhouse
- Suburban Location
Utilities
- Central Heating and Cooling System
- Natural Gas Connected
- Gas Water Heater
Listing and Financial Details
- Security Deposit $2,695
- Rent includes association dues
- 24-Month Minimum Lease Term
- Available 5/5/25
- Tax Lot 94
- Tax Tract Number 11959
- Assessor Parcel Number 290230009
Community Details
Overview
- Property has a Home Owners Association
- Butterfield Ranch Association, Phone Number (951) 491-6866
- Keystone HOA
- Foothills
Recreation
- Tennis Courts
- Community Pool
- Community Spa
Map
Source: California Regional Multiple Listing Service (CRMLS)
MLS Number: IG25097951
- 10220 Wrangler Way
- 9984 Wrangler Way
- 10297 Wrangler Way
- 10328 Dusty Lane Ct
- 10416 Wrangler Way
- 10412 Comstock Rd
- 10450 Stageline St
- 24581 Sonieta Ct
- 24307 Juni Ct
- 26319 Gentry Ave
- 26185 Moorpark Ct
- 26294 Moorpark Ct
- 26233 Moorpark Ct
- 26246 Moorpark Ct
- 26269 Moorpark Ct
- 24934 Pine Creek Loop
- 9431 Hughes Dr
- 24939 Coral Canyon Rd
- 25019 Coral Canyon Rd
- 24578 Littlehorn Dr
- 24271 Juni Ct
- 24982 Pine Creek Loop
- 24955 Coral Canyon Rd
- 24639 Hatton Ln
- 9216 Pioneer Ln
- 11060 Sweetgum St
- 11071 Sweetgum St
- 25042 Acorn Ct
- 4084 Spring Haven Ln
- 11375 Vista Way
- 11151 Tesota Loop St
- 25589 Foxglove Ln
- 25449 Hibiscus Dr
- 24111 Vantage Rd
- 23801 Los Pinos Ct
- 24657 Rockston Dr
- 24346 Sundrop Dr
- 11907 Greenpeak St
- 26443 Towhee Ln #1 Ln
- 8231 Soft Winds Dr






