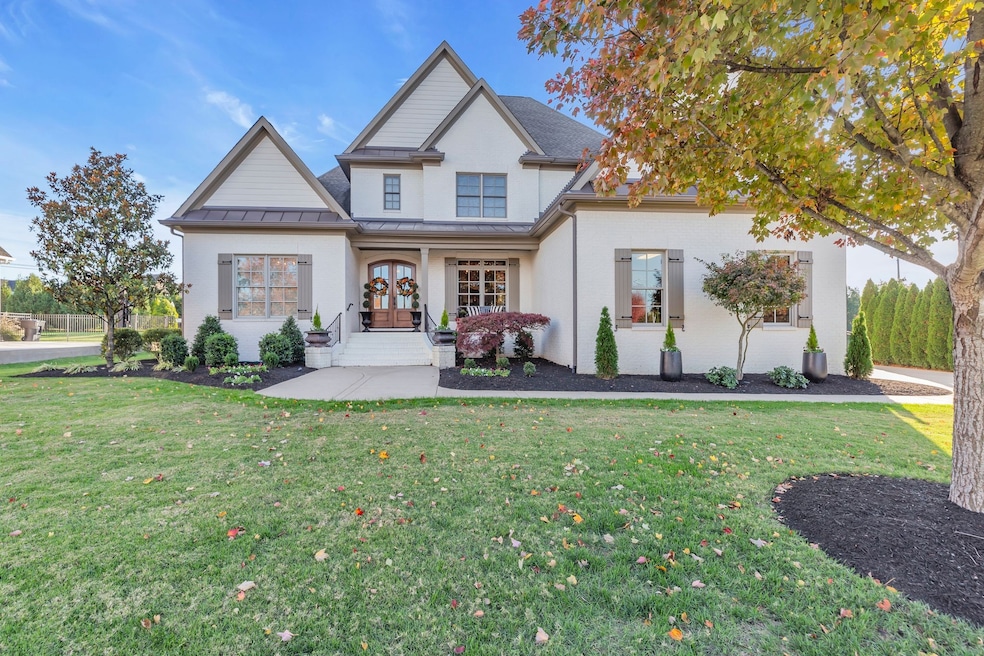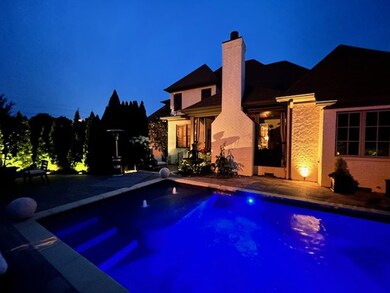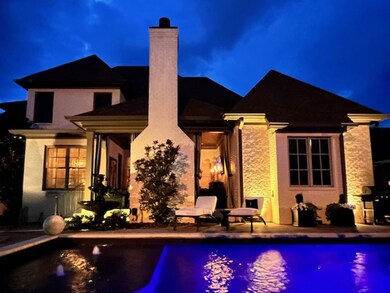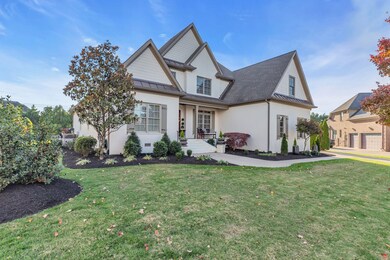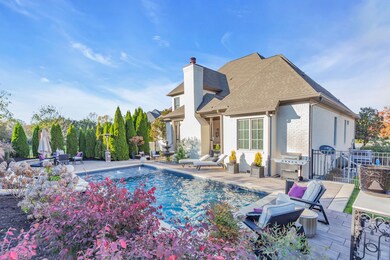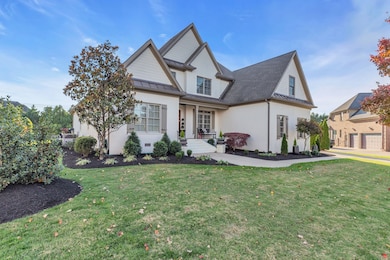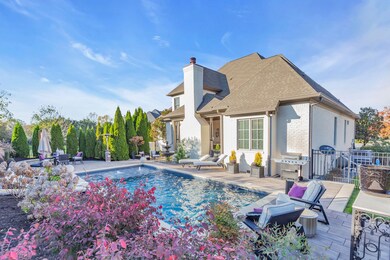
1013 Rosebud Ct Murfreesboro, TN 37129
Highlights
- In Ground Pool
- Traditional Architecture
- 2 Fireplaces
- Erma Siegel Elementary School Rated A-
- Wood Flooring
- Great Room
About This Home
As of January 2025Absolute Stunning one-owner home on quiet cul-de-sac in much desired Laurelwood Subdivision! Covered porch leading to a Gorgeous In-ground salt water pool-heated w/lavish landscaping, lights & wired external speakers. 4 BRs (2 down), 4 full baths, 2 half baths, open floor-plan with hardwood flooring in main living area. Every bedroom has its own bath! Oversized Bonus/media room with wet bar & half bath. 3-car garage & fenced backyard. Zoned all Siegel schools & minutes away from several private schools. Also, neighborhood pool. Hurry, this one won't last - it's better than new! * Must provide proof of funds/pre-approval letter before showings.
Last Agent to Sell the Property
Onward Real Estate Brokerage Phone: 6153108608 License #298359 Listed on: 11/27/2024

Home Details
Home Type
- Single Family
Est. Annual Taxes
- $5,296
Year Built
- Built in 2014
Lot Details
- 0.47 Acre Lot
- Back Yard Fenced
- Level Lot
- Irrigation
HOA Fees
- $75 Monthly HOA Fees
Parking
- 3 Car Garage
- Garage Door Opener
Home Design
- Traditional Architecture
- Brick Exterior Construction
- Shingle Roof
Interior Spaces
- 3,823 Sq Ft Home
- Property has 2 Levels
- Wet Bar
- 2 Fireplaces
- Gas Fireplace
- Great Room
- Storage
Kitchen
- Microwave
- Dishwasher
- Disposal
Flooring
- Wood
- Carpet
- Tile
Bedrooms and Bathrooms
- 4 Bedrooms | 2 Main Level Bedrooms
- Walk-In Closet
Home Security
- Smart Lights or Controls
- Fire and Smoke Detector
Outdoor Features
- In Ground Pool
- Covered patio or porch
Schools
- Erma Siegel Elementary School
- Siegel Middle School
- Siegel High School
Utilities
- Cooling Available
- Central Heating
- Heating System Uses Natural Gas
- Underground Utilities
- Cable TV Available
Listing and Financial Details
- Tax Lot 4
- Assessor Parcel Number 069G E 00400 R0102990
Community Details
Overview
- $250 One-Time Secondary Association Fee
- Association fees include ground maintenance, recreation facilities
- Laurelwood Subdivision
Recreation
- Community Pool
Ownership History
Purchase Details
Home Financials for this Owner
Home Financials are based on the most recent Mortgage that was taken out on this home.Purchase Details
Home Financials for this Owner
Home Financials are based on the most recent Mortgage that was taken out on this home.Purchase Details
Purchase Details
Similar Homes in Murfreesboro, TN
Home Values in the Area
Average Home Value in this Area
Purchase History
| Date | Type | Sale Price | Title Company |
|---|---|---|---|
| Warranty Deed | $980,000 | Gateway Title | |
| Warranty Deed | $980,000 | Gateway Title | |
| Warranty Deed | $497,000 | -- | |
| Warranty Deed | $161,000 | -- | |
| Deed | $175,000 | -- |
Mortgage History
| Date | Status | Loan Amount | Loan Type |
|---|---|---|---|
| Open | $784,000 | Credit Line Revolving | |
| Closed | $784,000 | Credit Line Revolving | |
| Previous Owner | $100,000 | Credit Line Revolving | |
| Previous Owner | $405,000 | New Conventional | |
| Previous Owner | $49,203 | New Conventional | |
| Previous Owner | $397,600 | New Conventional | |
| Previous Owner | $295,000 | New Conventional |
Property History
| Date | Event | Price | Change | Sq Ft Price |
|---|---|---|---|---|
| 01/17/2025 01/17/25 | Sold | $980,000 | +0.5% | $256 / Sq Ft |
| 12/02/2024 12/02/24 | Pending | -- | -- | -- |
| 11/27/2024 11/27/24 | For Sale | $975,000 | +96.2% | $255 / Sq Ft |
| 05/02/2016 05/02/16 | Off Market | $497,000 | -- | -- |
| 04/11/2016 04/11/16 | For Sale | $479,990 | -3.4% | $127 / Sq Ft |
| 08/29/2014 08/29/14 | Sold | $497,000 | -- | $131 / Sq Ft |
Tax History Compared to Growth
Tax History
| Year | Tax Paid | Tax Assessment Tax Assessment Total Assessment is a certain percentage of the fair market value that is determined by local assessors to be the total taxable value of land and additions on the property. | Land | Improvement |
|---|---|---|---|---|
| 2024 | $5,297 | $187,225 | $31,250 | $155,975 |
| 2023 | $3,513 | $187,225 | $31,250 | $155,975 |
| 2022 | $3,026 | $187,225 | $31,250 | $155,975 |
| 2021 | $2,875 | $129,550 | $22,500 | $107,050 |
| 2020 | $2,875 | $129,550 | $22,500 | $107,050 |
| 2019 | $2,875 | $129,550 | $22,500 | $107,050 |
Agents Affiliated with this Home
-
Donna Jobe

Seller's Agent in 2025
Donna Jobe
Onward Real Estate
(615) 310-8608
47 in this area
52 Total Sales
-
Brandon Brack
B
Buyer's Agent in 2025
Brandon Brack
Keller Williams Realty
3 in this area
45 Total Sales
-
Kim Brogli

Seller's Agent in 2014
Kim Brogli
Leipers Fork Realty
(615) 330-0043
15 in this area
32 Total Sales
Map
Source: Realtracs
MLS Number: 2763425
APN: 069G-E-004.00-000
- 2825 Cherry Blossom Ln
- 2834 Bertram Ct
- 2827 Craythorne Dr
- 2804 Battleground Dr
- 2808 Wynthrope Hall Dr
- 903 Banner Dr
- 2724 Hatteras Ct
- 2815 Anglo Ct
- 2891 Sulphur Springs Rd
- 2805 Wynthrope Hall Dr
- 2719 Battleground Dr
- 2726 Wynthrope Hall Dr
- 2651 James Edmon Ct
- 2907 Sulphur Springs Rd
- 1602 Balsawood Ln
- 2943 Regenwood Dr
- 1603 Balsawood Ln
- 1606 Balsawood Ln
- 2910 Sulphur Springs Rd
- 1406 Ottawa Place
