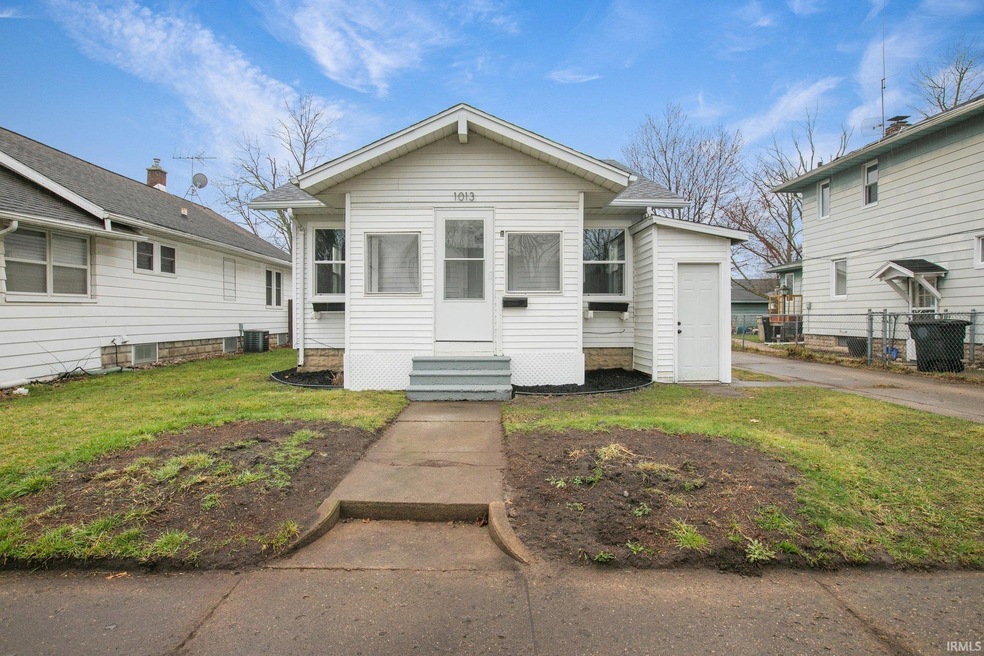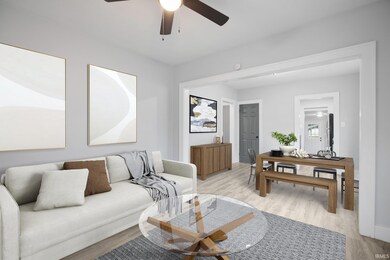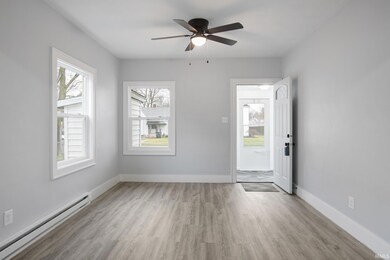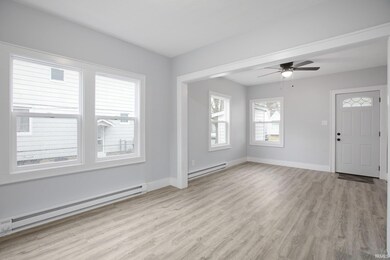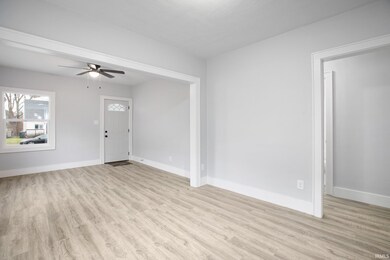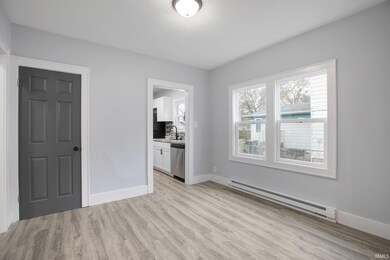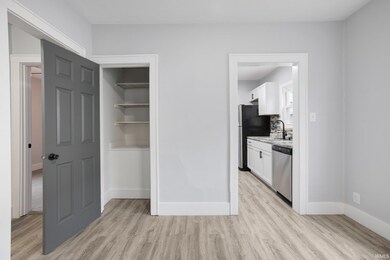
1013 S 30th St South Bend, IN 46615
River Park NeighborhoodEstimated Value: $147,000 - $173,000
Highlights
- Contemporary Architecture
- Covered patio or porch
- Bathtub with Shower
- Adams High School Rated A-
- 2 Car Detached Garage
- Entrance Foyer
About This Home
As of April 2024Don't miss out on this opportunity to own a beautifully remodeled 4 bed/1 bath home in River Park where every detail has been carefully considered to create a space that's both stylish and functional. From the brand-new roof and windows to the fresh paint and vinyl plank flooring, no expense has been spared in making this home shine. With plush new carpeting, upgraded light fixtures, and ceiling fans for added comfort, every room exudes a sense of modern luxury. Both the kitchen and bathroom shine with all new fixtures, including stainless steel appliances that elevate style and functionality. The spacious living/dining room offers a versatile space for entertaining and relaxation, seamlessly flowing into the new galley kitchen and then stepping into the charming breakfast room. And if that's not enough, you'll also find additional partially finished, clean, and dry space in the basement, along with a fourth bedroom, offering even more versatility and room to grow. Outside the partially fenced backyard features a detached 2 car garage, providing ample storage and parking space. Enjoy the serene ambiance on the shaded cement patio, perfect for outdoor gatherings, with an additional bonus shed area behind the garage for added storage or workshop space. The River Park area offers easy access to the river, local shops and restaurants providing convenience and enjoyment. Don't let this rare gem slip away- schedule your showing today.
Home Details
Home Type
- Single Family
Est. Annual Taxes
- $1,111
Year Built
- Built in 1925
Lot Details
- 7,405 Sq Ft Lot
- Lot Dimensions are 44x165
- Partially Fenced Property
- Wood Fence
- Chain Link Fence
Parking
- 2 Car Detached Garage
Home Design
- Contemporary Architecture
- Shingle Roof
- Asphalt Roof
- Vinyl Construction Material
Interior Spaces
- 1-Story Property
- Ceiling Fan
- Entrance Foyer
- Laminate Countertops
- Electric Dryer Hookup
Flooring
- Carpet
- Vinyl
Bedrooms and Bathrooms
- 4 Bedrooms
- 1 Full Bathroom
- Bathtub with Shower
Attic
- Storage In Attic
- Pull Down Stairs to Attic
Partially Finished Basement
- Basement Fills Entire Space Under The House
- Exterior Basement Entry
- 1 Bedroom in Basement
Schools
- Nuner Elementary School
- Jefferson Middle School
- Adams High School
Additional Features
- Covered patio or porch
- Suburban Location
- Baseboard Heating
Community Details
- Eggleston Subdivision
Listing and Financial Details
- Assessor Parcel Number 71-09-17-205-004.000-026
Ownership History
Purchase Details
Home Financials for this Owner
Home Financials are based on the most recent Mortgage that was taken out on this home.Purchase Details
Home Financials for this Owner
Home Financials are based on the most recent Mortgage that was taken out on this home.Purchase Details
Home Financials for this Owner
Home Financials are based on the most recent Mortgage that was taken out on this home.Purchase Details
Purchase Details
Home Financials for this Owner
Home Financials are based on the most recent Mortgage that was taken out on this home.Purchase Details
Similar Homes in South Bend, IN
Home Values in the Area
Average Home Value in this Area
Purchase History
| Date | Buyer | Sale Price | Title Company |
|---|---|---|---|
| Hines Coty | $168,000 | Fidelity National Title Compan | |
| Casa De Cambrio Llc | $76,000 | Fidelity National Title Compan | |
| Maya Capital Llc | $60,000 | Fidelity National Title Compan | |
| Romio Capital 2012 Llc | -- | -- | |
| Dixie Properties 2012 Llc | -- | Lawyers Title | |
| Hammond Bruke E | -- | None Available |
Mortgage History
| Date | Status | Borrower | Loan Amount |
|---|---|---|---|
| Open | Hines Coty | $164,957 | |
| Previous Owner | Casa De Cambrio Llc | $3,500 |
Property History
| Date | Event | Price | Change | Sq Ft Price |
|---|---|---|---|---|
| 04/19/2024 04/19/24 | Sold | $168,000 | -1.1% | $138 / Sq Ft |
| 03/11/2024 03/11/24 | Pending | -- | -- | -- |
| 03/06/2024 03/06/24 | For Sale | $169,900 | +123.6% | $139 / Sq Ft |
| 07/14/2023 07/14/23 | Sold | $76,000 | +26.7% | $77 / Sq Ft |
| 05/26/2023 05/26/23 | Pending | -- | -- | -- |
| 05/11/2023 05/11/23 | For Sale | $60,000 | +242.9% | $61 / Sq Ft |
| 05/18/2012 05/18/12 | Sold | $17,500 | -69.8% | $18 / Sq Ft |
| 04/02/2012 04/02/12 | Pending | -- | -- | -- |
| 08/03/2011 08/03/11 | For Sale | $58,000 | -- | $59 / Sq Ft |
Tax History Compared to Growth
Tax History
| Year | Tax Paid | Tax Assessment Tax Assessment Total Assessment is a certain percentage of the fair market value that is determined by local assessors to be the total taxable value of land and additions on the property. | Land | Improvement |
|---|---|---|---|---|
| 2024 | $1,147 | $74,700 | $6,700 | $68,000 |
| 2023 | $1,104 | $46,300 | $6,700 | $39,600 |
| 2022 | $1,111 | $46,300 | $6,700 | $39,600 |
| 2021 | $1,034 | $41,300 | $5,200 | $36,100 |
| 2020 | $1,034 | $41,300 | $5,200 | $36,100 |
| 2019 | $924 | $43,400 | $4,700 | $38,700 |
| 2018 | $1,092 | $43,400 | $4,700 | $38,700 |
| 2017 | $1,125 | $42,900 | $4,700 | $38,200 |
| 2016 | $1,148 | $42,900 | $4,700 | $38,200 |
| 2014 | $1,050 | $39,700 | $2,500 | $37,200 |
| 2013 | $1,055 | $39,800 | $2,600 | $37,200 |
Agents Affiliated with this Home
-
Wilma Mcdougle

Buyer's Agent in 2024
Wilma Mcdougle
McKinnies Realty, LLC Elkhart
(574) 612-3252
1 in this area
151 Total Sales
-
D
Seller's Agent in 2023
David Thomas
Cressy & Everett- Elkhart
(574) 264-7581
-
Allen Grace

Seller's Agent in 2012
Allen Grace
Cressy & Everett - South Bend
(574) 220-0911
2 in this area
43 Total Sales
-
J
Buyer's Agent in 2012
John Tiffany
Tiffany Group Real Estate Advisors LLC
Map
Source: Indiana Regional MLS
MLS Number: 202407208
APN: 71-09-17-205-004.000-026
- 1224 S 26th St
- 3014 Wall St
- 3312 Mishawaka Ave
- 1121 S 34th St
- 921 S 34th St
- 737 S 29th St
- 806 S 26th St
- 804 S 26th St
- 3413 Northside Blvd
- 913 S 36th St
- 2925 E Hastings St
- 826 S 35th St
- 1002 S 36th St
- 822 S 35th St
- 1625 Lincolnway W
- 714 S 25th St
- 1816 W 6th St
- 526 S 30th St
- 121 Monmoor Ave
- 705 S 35th St
