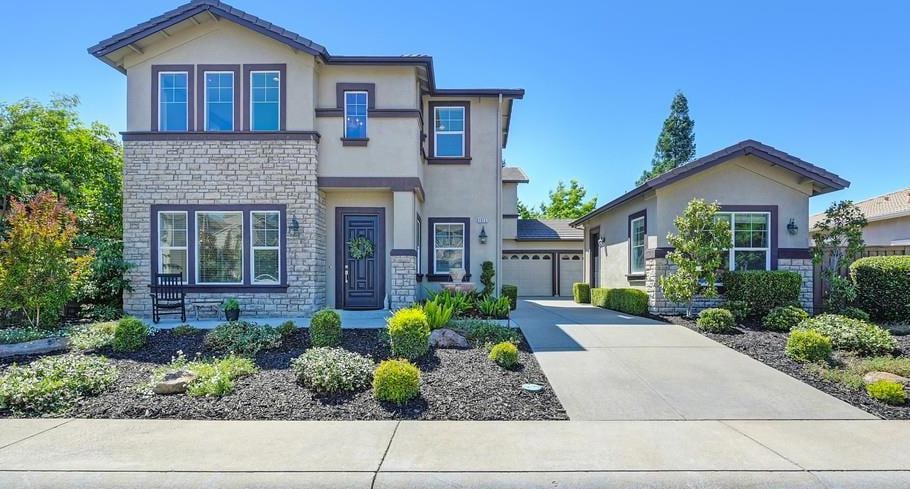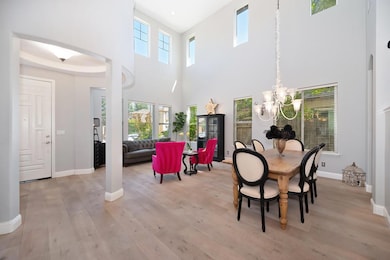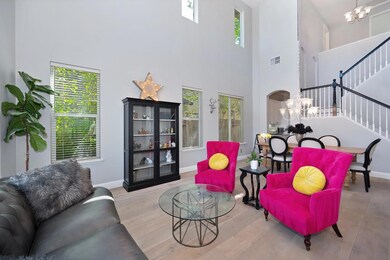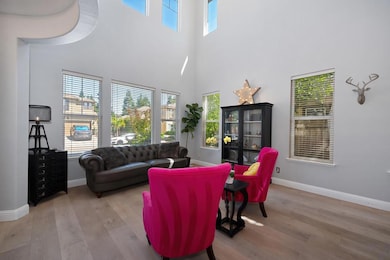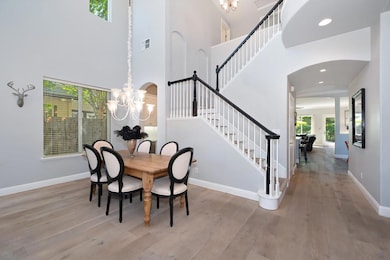Welcome to this beautifully updated home in the heart of Folsom's highly desirable neighborhood of Empire Ranch. The main house is thoughtfully designed with 3 bedrooms, a 4th bedroom option downstairs and 3 full bathrooms. Additionally, a private Casita provides a separate 1 bedroom and 1 bathroom living space - ideal for guests, in-laws, or home office. The stunning remodeled kitchen is a chef's dream - outfitted with Viking appliances, a butler's pantry, built-in ice maker, and wine refrigerator. Elegant upgrades also include oil-stained engineered hardwood flooring, and the recently remodeled gorgeous primary en suite bathroom. Step outside to the professionally maintained flower-filled backyard, complete with the freshly resurfaced and re-tiled pool, and brand new filter pump. The 3-car garage, welcoming courtyard, new tankless water heater, whole house fan, and ample storage throughout further enhance this exceptional home. Nestled in this well-established community near top rated schools, a premiere golf course, Folsom Lake, and miles of trails this home offers style, function and location ideal for Folsom living at its finest.

