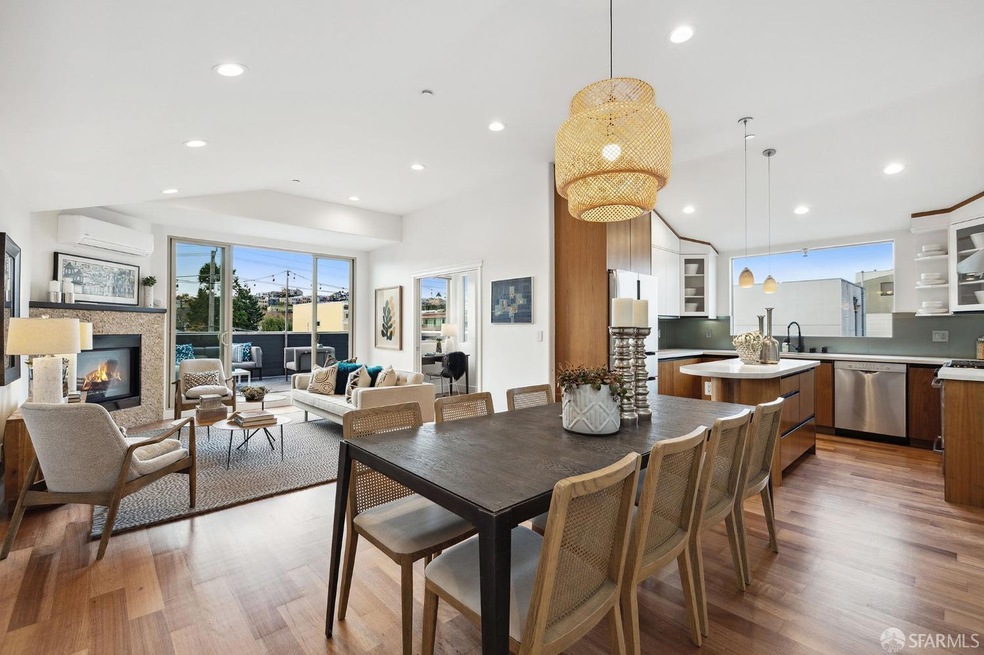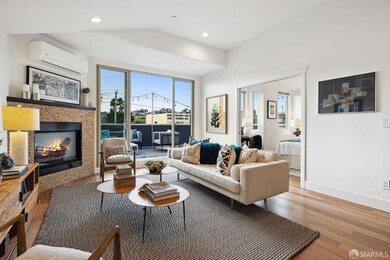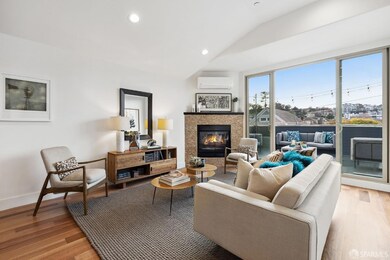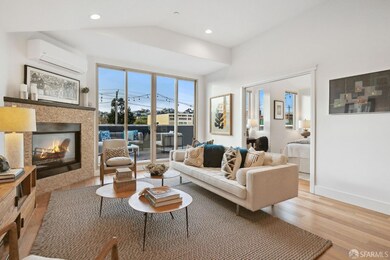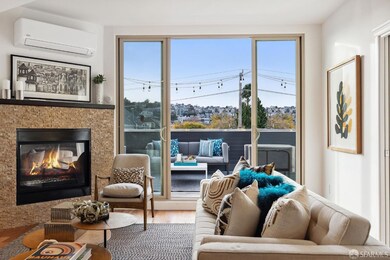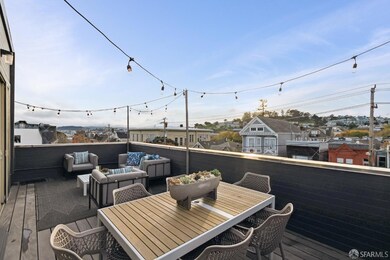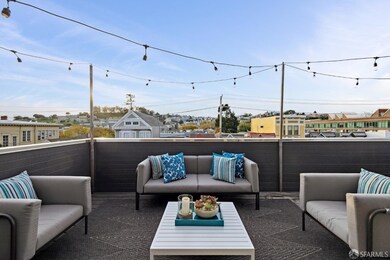
1013 Tennessee St San Francisco, CA 94107
Dogpatch NeighborhoodHighlights
- Views of Twin Peaks
- 3-minute walk to 20Th Street Station
- Two Primary Bedrooms
- Unit is on the top floor
- Rooftop Deck
- 3-minute walk to Woods Yard Park
About This Home
As of March 20241013 Tennessee is a 3BR, 3 BA Home with a View & more! This Exquisite Condo is on the top 2 Floors of a 3-unit Boutique Building in Sunny, Trendy Dogpatch. With a Modern Reverse Floor Plan, this Home is an Entertainers Dream. The Top Level has an abundant Living-Dining area, outfitted w/High End Designer Finishes, Dramatic Fireplace, Lutron Light Switches, and a Large Walk Out Terrace with a View, perfect for a BBQ or Sun-bathing. There is a Gourmet Kitchen w/Skylight, Danish inspired Cabinets & Island. On this level is a Large Sunny Bedroom/or Office & a Full Bath. The Lower Level offers an inviting Foyer, with an Art-Gallery Corridor, leading to 2 Large Ensuite-Bedrooms. Both Suites can accommodate a King Size Bed, have Ample Closet Space w/Custom Organizers. The Bathrooms have Double Sinks, Walk-In Shower & Soaking Spa Tub w/Jets. This level is equipped with a Coat Closet and Storage Area. With A/C, Refinished Hardwood Floors, Fresh Paint, In-unit Laundry, 1 car garage parking w/EV Charger & Storage, this home is a Dream Come True! Stroll to Crane Cove Park, Esprit Park, Chase Center, & enjoy local favorites such as Piccino, Hard Knox Cafe, Wooly Pig, Plant Cafe, Bandit and more...
Property Details
Home Type
- Condominium
Est. Annual Taxes
- $21,432
Year Built
- Built in 2011 | Remodeled
HOA Fees
- $600 Monthly HOA Fees
Property Views
- Twin Peaks
- Sutro Tower
- Downtown
Home Design
- Contemporary Architecture
Interior Spaces
- 1,605 Sq Ft Home
- 2-Story Property
- Cathedral Ceiling
- Fireplace With Gas Starter
- Double Pane Windows
- Great Room
- Family Room Off Kitchen
- Living Room with Fireplace
- Combination Dining and Living Room
Kitchen
- Free-Standing Gas Range
- Range Hood
- Dishwasher
- Kitchen Island
- Quartz Countertops
Flooring
- Wood
- Tile
Bedrooms and Bathrooms
- Main Floor Bedroom
- Double Master Bedroom
- 3 Full Bathrooms
- Dual Vanity Sinks in Primary Bathroom
- Low Flow Toliet
- Jetted Soaking Tub in Primary Bathroom
- Separate Shower
Laundry
- Laundry closet
- Stacked Washer and Dryer
Parking
- 1 Car Attached Garage
- Electric Vehicle Home Charger
- Garage Door Opener
- Open Parking
- Assigned Parking
Additional Features
- Rooftop Deck
- Unit is on the top floor
- Tankless Water Heater
Listing and Financial Details
- Assessor Parcel Number 4108-039
Community Details
Overview
- Association fees include common areas, homeowners insurance, water
- 3 Units
- Low-Rise Condominium
Pet Policy
- Limit on the number of pets
- Dogs and Cats Allowed
Ownership History
Purchase Details
Home Financials for this Owner
Home Financials are based on the most recent Mortgage that was taken out on this home.Purchase Details
Home Financials for this Owner
Home Financials are based on the most recent Mortgage that was taken out on this home.Purchase Details
Home Financials for this Owner
Home Financials are based on the most recent Mortgage that was taken out on this home.Similar Homes in San Francisco, CA
Home Values in the Area
Average Home Value in this Area
Purchase History
| Date | Type | Sale Price | Title Company |
|---|---|---|---|
| Grant Deed | $1,750,000 | Chicago Title | |
| Grant Deed | $1,600,000 | Fidelity National Title Co | |
| Grant Deed | $867,000 | Cornerstone Title Company |
Mortgage History
| Date | Status | Loan Amount | Loan Type |
|---|---|---|---|
| Open | $1,000,000 | New Conventional | |
| Previous Owner | $417,000 | New Conventional | |
| Previous Owner | $520,200 | New Conventional |
Property History
| Date | Event | Price | Change | Sq Ft Price |
|---|---|---|---|---|
| 03/01/2024 03/01/24 | Sold | $1,750,000 | +3.2% | $1,090 / Sq Ft |
| 02/13/2024 02/13/24 | Pending | -- | -- | -- |
| 02/01/2024 02/01/24 | For Sale | $1,695,000 | +5.9% | $1,056 / Sq Ft |
| 10/30/2018 10/30/18 | Sold | $1,600,000 | 0.0% | $997 / Sq Ft |
| 10/18/2018 10/18/18 | Pending | -- | -- | -- |
| 10/06/2018 10/06/18 | For Sale | $1,600,000 | -- | $997 / Sq Ft |
Tax History Compared to Growth
Tax History
| Year | Tax Paid | Tax Assessment Tax Assessment Total Assessment is a certain percentage of the fair market value that is determined by local assessors to be the total taxable value of land and additions on the property. | Land | Improvement |
|---|---|---|---|---|
| 2025 | $21,432 | $1,785,000 | $1,071,000 | $714,000 |
| 2024 | $21,432 | $1,749,831 | $1,049,898 | $699,933 |
| 2023 | $21,115 | $1,715,521 | $1,029,312 | $686,209 |
| 2022 | $20,715 | $1,681,884 | $1,009,130 | $672,754 |
| 2021 | $20,353 | $1,648,907 | $989,344 | $659,563 |
| 2020 | $20,490 | $1,632,000 | $979,200 | $652,800 |
| 2019 | $19,743 | $1,600,000 | $960,000 | $640,000 |
| 2018 | $12,193 | $976,223 | $585,735 | $390,488 |
| 2017 | $11,753 | $957,082 | $574,250 | $382,832 |
| 2016 | $11,557 | $938,317 | $562,991 | $375,326 |
| 2015 | $11,416 | $924,224 | $554,535 | $369,689 |
| 2014 | $10,979 | $906,121 | $543,673 | $362,448 |
Agents Affiliated with this Home
-
Alan Morcos

Seller's Agent in 2024
Alan Morcos
Compass
(415) 505-7779
1 in this area
43 Total Sales
-
Natalie Kitchen

Buyer's Agent in 2024
Natalie Kitchen
Compass
(415) 345-3000
2 in this area
145 Total Sales
-
Nina Hatvany

Buyer Co-Listing Agent in 2024
Nina Hatvany
Compass
(415) 710-6462
2 in this area
356 Total Sales
-
Amanda Jones

Seller's Agent in 2018
Amanda Jones
Compass
(415) 218-2179
1 in this area
82 Total Sales
Map
Source: San Francisco Association of REALTORS® MLS
MLS Number: 424006146
APN: 4108-039
- 800 22nd St
- 901 Tennessee St Unit 404
- 815 Tennessee St Unit 306
- 815 Tennessee St Unit 108
- 815 Tennessee St Unit 101
- 815 Tennessee St Unit 511
- 2177 3rd St Unit 321
- 2177 3rd St Unit 422
- 2177 3rd St Unit 721
- 2177 3rd St Unit 125
- 2177 3rd St Unit 615
- 699 Pennsylvania Ave Unit 2
- 701 Pennsylvania Ave Unit 109
- 701 Pennsylvania Ave Unit 107
- 700 Illinois St Unit 3
- 1011 23rd St Unit 14
- 2080 3rd St Unit 2
- 1099 23rd St Unit 18
- 675 Tennessee St Unit C
- 1207 Indiana St Unit 10
