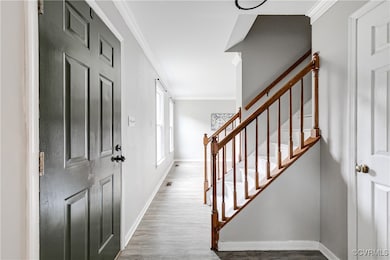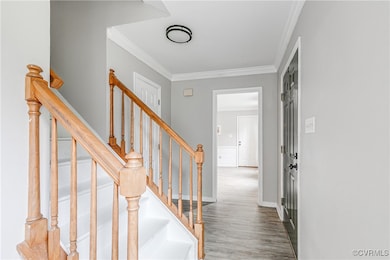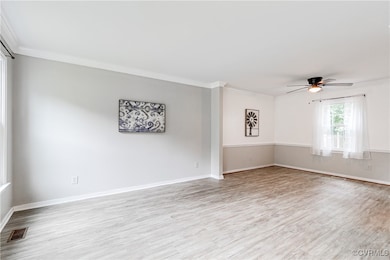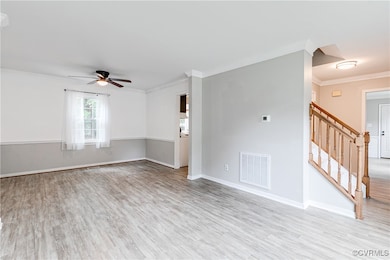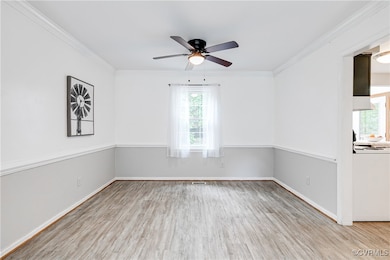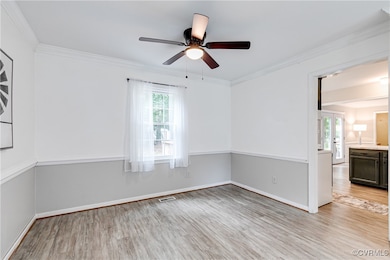
10130 Wilmore Dr Mechanicsville, VA 23116
Atlee NeighborhoodEstimated payment $2,259/month
Highlights
- Hot Property
- Colonial Architecture
- Dining Area
- Cool Spring Elementary School Rated A-
- Cooling Available
- Wood Burning Fireplace
About This Home
Beautiful 4-Bedroom Colonial in the Desirable Atlee School District! Located in Beechwood Farms on a spacious corner lot, this charming home features a cozy fireplace, a large fenced backyard, and a host of recent updates for worry-free living. The primary bedroom includes a walk-in closet, adding to the home’s comfort and functionality. Other improvements include a new roof and gutters (2022), HVAC system (2021), vinyl flooring (2022), refrigerator (2022), dryer (2025), resurfaced deck, updated French doors, freshly painted front porch (2025), and a vapor barrier (2022). This home is just minutes from shopping and dining, and I-95/I-295. This move-in ready home is full of character. Don't miss your chance to own a beautiful property in one of Mechanicsville's most sought-after neighborhoods!
Listing Agent
Compass Brokerage Phone: (804) 405-7337 License #0225161742 Listed on: 05/10/2025

Co-Listing Agent
Compass Brokerage Phone: (804) 405-7337 License #0225266292
Home Details
Home Type
- Single Family
Est. Annual Taxes
- $2,532
Year Built
- Built in 1988
Lot Details
- 0.32 Acre Lot
- Zoning described as R2
Home Design
- Colonial Architecture
- Frame Construction
- Shingle Roof
- Composition Roof
- Hardboard
Interior Spaces
- 1,772 Sq Ft Home
- 2-Story Property
- Wood Burning Fireplace
- Dining Area
- Crawl Space
Kitchen
- Oven
- Electric Cooktop
- Stove
- Dishwasher
- Disposal
Flooring
- Laminate
- Vinyl
Bedrooms and Bathrooms
- 4 Bedrooms
Laundry
- Dryer
- Washer
Schools
- Cool Spring Elementary School
- Chickahominy Middle School
- Atlee High School
Utilities
- Cooling Available
- Heat Pump System
- Water Heater
Community Details
- Beechwood Farms Subdivision
Listing and Financial Details
- Tax Lot 22
- Assessor Parcel Number 7797-22-9019
Map
Home Values in the Area
Average Home Value in this Area
Tax History
| Year | Tax Paid | Tax Assessment Tax Assessment Total Assessment is a certain percentage of the fair market value that is determined by local assessors to be the total taxable value of land and additions on the property. | Land | Improvement |
|---|---|---|---|---|
| 2024 | $2,532 | $312,600 | $85,000 | $227,600 |
| 2023 | $2,178 | $282,900 | $80,000 | $202,900 |
| 2022 | $2,047 | $252,700 | $75,000 | $177,700 |
| 2021 | $1,976 | $244,000 | $75,000 | $169,000 |
| 2020 | $1,873 | $231,200 | $75,000 | $156,200 |
| 2019 | $1,677 | $214,300 | $68,000 | $146,300 |
| 2018 | $1,677 | $207,000 | $65,000 | $142,000 |
| 2017 | $1,539 | $190,000 | $60,000 | $130,000 |
| 2016 | $1,539 | $190,000 | $60,000 | $130,000 |
| 2015 | $1,539 | $190,000 | $60,000 | $130,000 |
| 2014 | $1,426 | $176,000 | $60,000 | $116,000 |
Property History
| Date | Event | Price | Change | Sq Ft Price |
|---|---|---|---|---|
| 05/28/2025 05/28/25 | For Sale | $385,990 | -- | $218 / Sq Ft |
Purchase History
| Date | Type | Sale Price | Title Company |
|---|---|---|---|
| Gift Deed | -- | Tluchak & Taylor Pllc | |
| Quit Claim Deed | -- | Dygert Wright Hobbs & Hernande |
Mortgage History
| Date | Status | Loan Amount | Loan Type |
|---|---|---|---|
| Open | $195,000 | New Conventional | |
| Previous Owner | $192,000 | Stand Alone First |
Similar Homes in Mechanicsville, VA
Source: Central Virginia Regional MLS
MLS Number: 2512497
APN: 7797-22-9019
- 9333 Ashking Dr
- 10240 Grand Hickory Dr
- 9405 Ashking Dr
- 9821 Kingsrock Ln
- 9523 Halifax Green Dr
- 9428 Berry Patch Ln
- 9516 Alexgarden Ct
- 9245 Old Ivy Trace
- 9462 Deer Stream Dr
- 9446 Crescent View Dr
- 9355 Summer Oak Dr
- 10089 Amelia Manor Ct
- 9985 Gadwald Ct
- 9509 Simpson Bay Dr
- 9076 Kings Charter Dr
- 9952 Sunny Oak Dr
- 9923 Honeybee Dr
- 9975 Honeybee Dr
- 3839 Village Views Place
- 9184 Belle Farm Terrace

