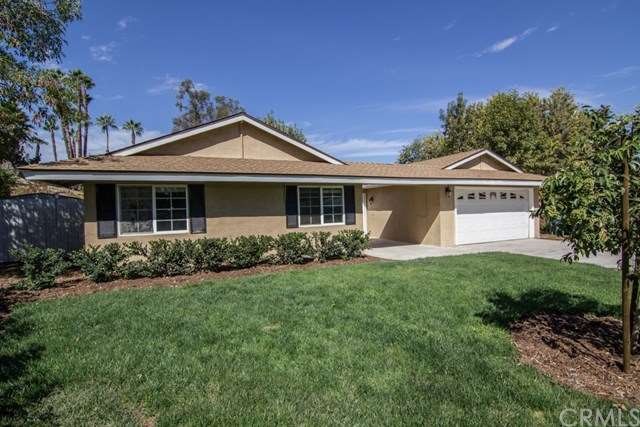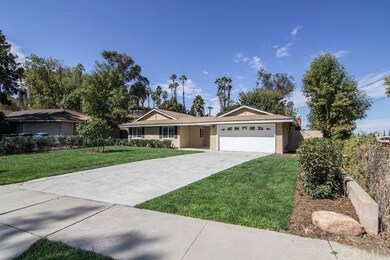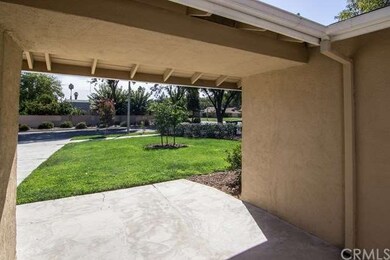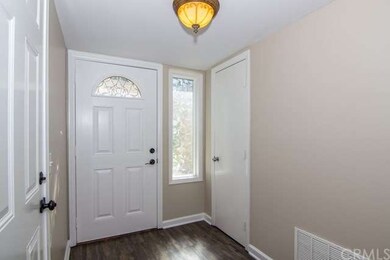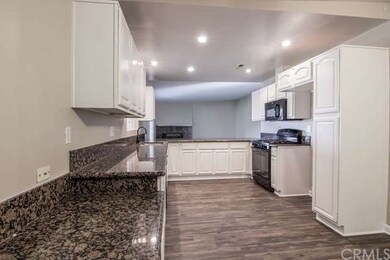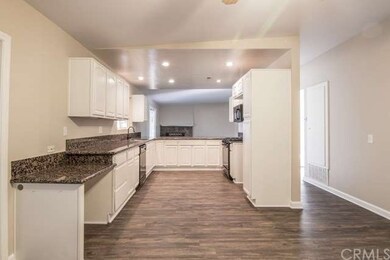
10132 Shady View St Riverside, CA 92503
Arlington South NeighborhoodHighlights
- View of Hills
- Granite Countertops
- Enclosed patio or porch
- Bonus Room
- No HOA
- 2 Car Attached Garage
About This Home
As of January 2025Welcome to Shady View. This charming ranch style home boasts a bright and open floorplan with plenty of space for even the largest of families. As you step into this home, you are greeted with amazingly durable and beautiful wood grain tile floors. The huge kitchen with gorgeous granite countertops and custom white cabinets will make entertaining large crowds a cinch. Just off the kitchen a convenient bar top with room for six flows into the living room. The open concept continues to the dining room and leads to the massive step down bonus room which has endless possibilities, 5th bedroom, kid’s playroom, gym, or man cave. Just down the private hallway is the oversized master suite including a wonderfully upgraded master bath with custom floor to ceiling tile and 3 guestrooms each with ceiling fans and duel pane windows. This home sits on .32 acres making it one of the biggest lots in the neighborhood, meaning there’s plenty of room to store any of your toys or to simply sit back and enjoy Riverside’s year round sunshine. Did I mention this home is located just minutes from everything? Historic Victoria Avenue, the Galleria at Tyler, the La Sierra Metrolink Station, and the 91 freeway are just 5 minutes away. Don’t miss out on this one!!
Last Agent to Sell the Property
Tavaglione Realty Group License #01946897 Listed on: 09/21/2016
Home Details
Home Type
- Single Family
Est. Annual Taxes
- $4,910
Year Built
- Built in 1967
Lot Details
- 0.32 Acre Lot
- Wood Fence
- Fence is in excellent condition
- Density is up to 1 Unit/Acre
Parking
- 2 Car Attached Garage
- Parking Available
- Front Facing Garage
- Driveway
Home Design
- Ranch Style House
- Turnkey
- Slab Foundation
- Composition Roof
Interior Spaces
- 1,515 Sq Ft Home
- Ceiling Fan
- Sliding Doors
- Formal Entry
- Family Room with Fireplace
- Dining Room
- Bonus Room
- Views of Hills
- Alarm System
Kitchen
- Eat-In Kitchen
- Free-Standing Range
- Granite Countertops
Flooring
- Carpet
- Tile
Bedrooms and Bathrooms
- 4 Main Level Bedrooms
- 2 Full Bathrooms
Laundry
- Laundry Room
- Laundry in Garage
Outdoor Features
- Enclosed patio or porch
- Outdoor Storage
Utilities
- Central Heating and Cooling System
Community Details
- No Home Owners Association
Listing and Financial Details
- Tax Lot 49
- Tax Tract Number 3151
- Assessor Parcel Number 234192019
Ownership History
Purchase Details
Home Financials for this Owner
Home Financials are based on the most recent Mortgage that was taken out on this home.Purchase Details
Home Financials for this Owner
Home Financials are based on the most recent Mortgage that was taken out on this home.Purchase Details
Home Financials for this Owner
Home Financials are based on the most recent Mortgage that was taken out on this home.Purchase Details
Home Financials for this Owner
Home Financials are based on the most recent Mortgage that was taken out on this home.Purchase Details
Purchase Details
Home Financials for this Owner
Home Financials are based on the most recent Mortgage that was taken out on this home.Purchase Details
Home Financials for this Owner
Home Financials are based on the most recent Mortgage that was taken out on this home.Purchase Details
Similar Homes in Riverside, CA
Home Values in the Area
Average Home Value in this Area
Purchase History
| Date | Type | Sale Price | Title Company |
|---|---|---|---|
| Grant Deed | $675,000 | Chicago Title | |
| Grant Deed | $388,636 | Ticor Title | |
| Interfamily Deed Transfer | -- | Fidelity National Title | |
| Grant Deed | $175,000 | Fidelity National Title | |
| Trustee Deed | $189,891 | None Available | |
| Interfamily Deed Transfer | -- | Orange Coast Title | |
| Grant Deed | $135,000 | First American Title Ins Co | |
| Corporate Deed | $101,000 | Commonwealth Land Title |
Mortgage History
| Date | Status | Loan Amount | Loan Type |
|---|---|---|---|
| Open | $641,250 | New Conventional | |
| Closed | $641,250 | New Conventional | |
| Previous Owner | $87,359 | FHA | |
| Previous Owner | $43,975 | Future Advance Clause Open End Mortgage | |
| Previous Owner | $375,501 | FHA | |
| Previous Owner | $369,550 | New Conventional | |
| Previous Owner | $132,700 | New Conventional | |
| Previous Owner | $140,000 | New Conventional | |
| Previous Owner | $456,000 | Balloon | |
| Previous Owner | $38,000 | Credit Line Revolving | |
| Previous Owner | $333,000 | New Conventional | |
| Previous Owner | $283,200 | Unknown | |
| Previous Owner | $38,583 | Unknown | |
| Previous Owner | $178,500 | Purchase Money Mortgage | |
| Previous Owner | $134,518 | FHA |
Property History
| Date | Event | Price | Change | Sq Ft Price |
|---|---|---|---|---|
| 01/17/2025 01/17/25 | Sold | $675,000 | 0.0% | $446 / Sq Ft |
| 12/23/2024 12/23/24 | Pending | -- | -- | -- |
| 12/06/2024 12/06/24 | For Sale | $675,000 | +73.5% | $446 / Sq Ft |
| 11/08/2016 11/08/16 | Sold | $389,000 | -2.5% | $257 / Sq Ft |
| 10/03/2016 10/03/16 | Pending | -- | -- | -- |
| 09/21/2016 09/21/16 | For Sale | $399,000 | -- | $263 / Sq Ft |
Tax History Compared to Growth
Tax History
| Year | Tax Paid | Tax Assessment Tax Assessment Total Assessment is a certain percentage of the fair market value that is determined by local assessors to be the total taxable value of land and additions on the property. | Land | Improvement |
|---|---|---|---|---|
| 2023 | $4,910 | $433,933 | $78,085 | $355,848 |
| 2022 | $4,799 | $425,425 | $76,554 | $348,871 |
| 2021 | $4,736 | $417,084 | $75,053 | $342,031 |
| 2020 | $4,701 | $412,808 | $74,284 | $338,524 |
| 2019 | $4,612 | $404,715 | $72,828 | $331,887 |
| 2018 | $4,523 | $396,780 | $71,400 | $325,380 |
| 2017 | $4,442 | $389,000 | $70,000 | $319,000 |
| 2016 | $2,117 | $190,358 | $59,824 | $130,534 |
| 2015 | $2,086 | $187,500 | $58,926 | $128,574 |
| 2014 | $2,067 | $183,829 | $57,773 | $126,056 |
Agents Affiliated with this Home
-
Karla Valdez

Seller's Agent in 2025
Karla Valdez
KELLER WILLIAMS RIVERSIDE CENT
(951) 640-0289
1 in this area
56 Total Sales
-
David Chase
D
Buyer's Agent in 2025
David Chase
Diversify Realty
(714) 772-7877
1 in this area
4 Total Sales
-
George Tavaglione
G
Seller's Agent in 2016
George Tavaglione
Tavaglione Realty Group
(951) 218-2474
22 Total Sales
-
Marni Jimenez

Buyer's Agent in 2016
Marni Jimenez
Grove Realty
(951) 990-8389
1 in this area
187 Total Sales
Map
Source: California Regional Multiple Listing Service (CRMLS)
MLS Number: IV16706526
APN: 234-192-019
- 10220 Balmoral Ct
- 10129 Seneca Pass
- 10328 Shoshone Ave
- 2886 Mcallister St
- 10131 Victoria Ave
- 3050 Tyler St
- 0 Seven Hills Dr Unit IG25091283
- 0 Seven Hills Dr Unit IG24212380
- 2969 Crestwood Place
- 10028 Judy Ct
- 2712 Boundary Ln
- 10710 Haymarket Dr
- 3514 Myers St Unit 15
- 2850 Dunbar Dr
- 10620 Gemini Dr
- 3738 Harrison St Unit 31
- 9795 Ardisia St
- 9830 Cleveland Ave
- 9540 Primrose Dr
- 3747 Polk St
