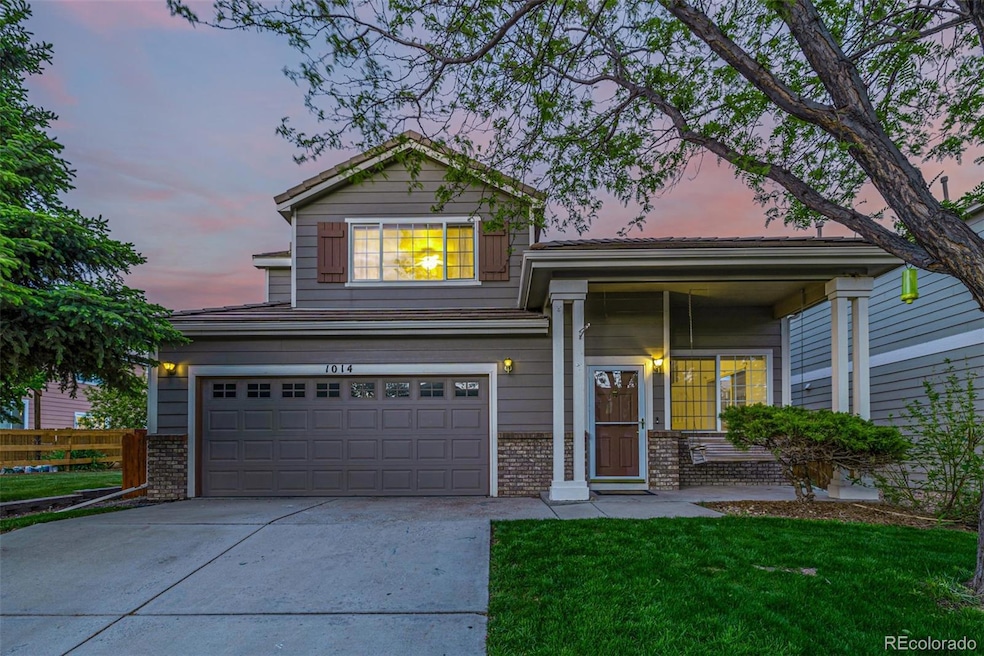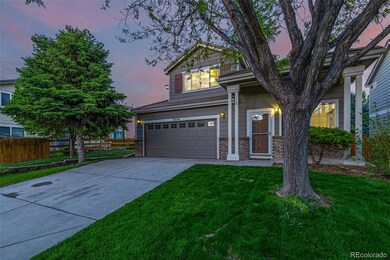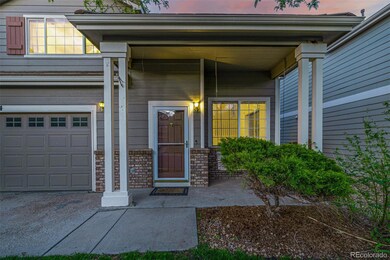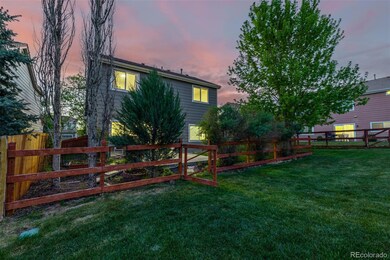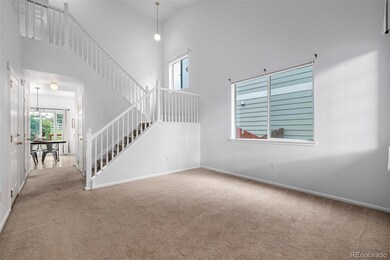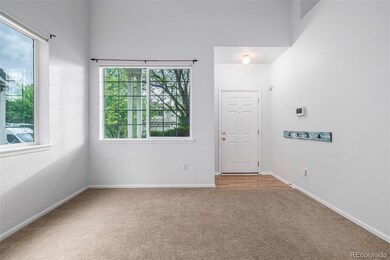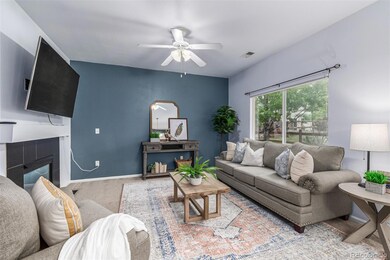
1014 Lochmore Place Fort Collins, CO 80524
Waterglen NeighborhoodHighlights
- Primary Bedroom Suite
- Open Floorplan
- Vaulted Ceiling
- Fort Collins High School Rated A-
- View of Meadow
- 4-minute walk to Rabbit Brush Park
About This Home
As of June 2024Welcome to your new home in the desirable Waterglen neighborhood of North Fort Collins! This bright, open floorplan features tall ceilings that enhance the sense of space, complemented by 3 spacious bedrooms and 3 modernized bathrooms. The eat-in kitchen is a chef's delight with refreshed cabinets and brand-new appliances, looking over the neighborhood open space, making it perfect for culinary adventures and family gatherings. The home also includes a convenient 2-car garage and a fully fenced yard, ideal for pets and outdoor activities.
Backing onto a grassy neighborhood park, you’ll enjoy peaceful views and easy access to green spaces just beyond your back fence. Located close to Old Town Fort Collins, you’ll have quick access to charming shops of Old Town, restaurants, and breweries. Plus, with easy freeway access and exciting new shopping developments nearby, this home offers the perfect blend of comfort, convenience, and community. Don’t miss the opportunity to make this stunning property your own!
Last Agent to Sell the Property
eXp Realty, LLC Brokerage Email: cody@sourceofhome.com,970-528-0604 License #100072314 Listed on: 05/23/2024

Home Details
Home Type
- Single Family
Est. Annual Taxes
- $2,142
Year Built
- Built in 2001 | Remodeled
Lot Details
- 3,920 Sq Ft Lot
- Open Space
- West Facing Home
- Dog Run
- Property is Fully Fenced
- Level Lot
- Private Yard
- Garden
HOA Fees
- $90 Monthly HOA Fees
Parking
- 2 Car Attached Garage
Home Design
- Traditional Architecture
- Frame Construction
- Concrete Roof
Interior Spaces
- 1,623 Sq Ft Home
- 2-Story Property
- Open Floorplan
- Vaulted Ceiling
- Ceiling Fan
- Double Pane Windows
- Family Room with Fireplace
- Views of Meadow
- Home Security System
- Laundry closet
Kitchen
- Oven
- Microwave
- Dishwasher
- Laminate Countertops
- Disposal
Flooring
- Carpet
- Laminate
Bedrooms and Bathrooms
- 3 Bedrooms
- Primary Bedroom Suite
- Walk-In Closet
Schools
- Laurel Elementary School
- Lincoln Middle School
- Fort Collins High School
Utilities
- Forced Air Heating and Cooling System
- 110 Volts
- Natural Gas Connected
- High Speed Internet
Additional Features
- Smoke Free Home
- Rain Gutters
- Ground Level
Listing and Financial Details
- Exclusions: Staging Materials
- Assessor Parcel Number R1586882
Community Details
Overview
- Association fees include ground maintenance, recycling, snow removal, trash
- Waterglen Association, Phone Number (970) 282-2821
- Waterglen Subdivision
Recreation
- Park
- Trails
Ownership History
Purchase Details
Home Financials for this Owner
Home Financials are based on the most recent Mortgage that was taken out on this home.Purchase Details
Home Financials for this Owner
Home Financials are based on the most recent Mortgage that was taken out on this home.Purchase Details
Home Financials for this Owner
Home Financials are based on the most recent Mortgage that was taken out on this home.Purchase Details
Home Financials for this Owner
Home Financials are based on the most recent Mortgage that was taken out on this home.Purchase Details
Home Financials for this Owner
Home Financials are based on the most recent Mortgage that was taken out on this home.Purchase Details
Home Financials for this Owner
Home Financials are based on the most recent Mortgage that was taken out on this home.Purchase Details
Home Financials for this Owner
Home Financials are based on the most recent Mortgage that was taken out on this home.Similar Homes in Fort Collins, CO
Home Values in the Area
Average Home Value in this Area
Purchase History
| Date | Type | Sale Price | Title Company |
|---|---|---|---|
| Warranty Deed | $493,000 | None Listed On Document | |
| Warranty Deed | $339,000 | Heritage Title Company | |
| Warranty Deed | $324,000 | First American Title | |
| Warranty Deed | $189,000 | Security Title | |
| Warranty Deed | $191,000 | Land Title | |
| Warranty Deed | $187,450 | Security Title | |
| Warranty Deed | $187,170 | Stewart Title |
Mortgage History
| Date | Status | Loan Amount | Loan Type |
|---|---|---|---|
| Open | $448,717 | FHA | |
| Previous Owner | $333,070 | FHA | |
| Previous Owner | $332,859 | FHA | |
| Previous Owner | $275,400 | New Conventional | |
| Previous Owner | $100,000 | Credit Line Revolving | |
| Previous Owner | $185,220 | Purchase Money Mortgage | |
| Previous Owner | $181,450 | Purchase Money Mortgage | |
| Previous Owner | $17,450 | Stand Alone Second | |
| Previous Owner | $149,950 | Fannie Mae Freddie Mac | |
| Previous Owner | $179,000 | Unknown | |
| Previous Owner | $177,800 | No Value Available |
Property History
| Date | Event | Price | Change | Sq Ft Price |
|---|---|---|---|---|
| 06/26/2024 06/26/24 | Sold | $493,000 | +1.6% | $304 / Sq Ft |
| 06/02/2024 06/02/24 | Pending | -- | -- | -- |
| 05/23/2024 05/23/24 | For Sale | $485,000 | +49.7% | $299 / Sq Ft |
| 04/12/2019 04/12/19 | Off Market | $324,000 | -- | -- |
| 01/11/2019 01/11/19 | Sold | $324,000 | -0.3% | $200 / Sq Ft |
| 12/10/2018 12/10/18 | Price Changed | $325,000 | -0.6% | $200 / Sq Ft |
| 12/06/2018 12/06/18 | Price Changed | $327,000 | -0.3% | $201 / Sq Ft |
| 12/03/2018 12/03/18 | Price Changed | $327,900 | 0.0% | $202 / Sq Ft |
| 11/28/2018 11/28/18 | Price Changed | $328,000 | -0.3% | $202 / Sq Ft |
| 11/26/2018 11/26/18 | Price Changed | $329,000 | -0.2% | $203 / Sq Ft |
| 11/14/2018 11/14/18 | Price Changed | $329,500 | -0.1% | $203 / Sq Ft |
| 11/09/2018 11/09/18 | Price Changed | $329,900 | 0.0% | $203 / Sq Ft |
| 11/01/2018 11/01/18 | Price Changed | $330,000 | -1.5% | $203 / Sq Ft |
| 10/24/2018 10/24/18 | For Sale | $335,000 | -- | $206 / Sq Ft |
Tax History Compared to Growth
Tax History
| Year | Tax Paid | Tax Assessment Tax Assessment Total Assessment is a certain percentage of the fair market value that is determined by local assessors to be the total taxable value of land and additions on the property. | Land | Improvement |
|---|---|---|---|---|
| 2025 | $2,703 | $31,859 | $2,345 | $29,514 |
| 2024 | $2,572 | $31,859 | $2,345 | $29,514 |
| 2022 | $2,142 | $22,685 | $2,433 | $20,252 |
| 2021 | $2,165 | $23,338 | $2,503 | $20,835 |
| 2020 | $2,164 | $23,131 | $2,503 | $20,628 |
| 2019 | $2,174 | $23,131 | $2,503 | $20,628 |
| 2018 | $1,706 | $18,720 | $2,520 | $16,200 |
| 2017 | $1,700 | $18,720 | $2,520 | $16,200 |
| 2016 | $1,555 | $17,034 | $2,786 | $14,248 |
| 2015 | $1,544 | $17,040 | $2,790 | $14,250 |
| 2014 | $1,274 | $13,970 | $2,790 | $11,180 |
Agents Affiliated with this Home
-
Cody Walker

Seller's Agent in 2024
Cody Walker
eXp Realty, LLC
(619) 733-2250
1 in this area
114 Total Sales
-
Catherine Rogers

Buyer's Agent in 2024
Catherine Rogers
C3 Real Estate Solutions LLC
(970) 988-1030
1 in this area
230 Total Sales
-
Joe Mivshek

Seller's Agent in 2019
Joe Mivshek
RE/MAX
(970) 420-7163
82 Total Sales
Map
Source: REcolorado®
MLS Number: 2217302
APN: 87044-05-209
- 1020 Fenwick Dr
- 1114 Berwick Ct
- 3815 Bonneymoore Dr
- 802 Waterglen Dr Unit K45
- 3392 Wagon Trail Rd
- 3449 Green Lake Dr
- 3437 Green Lake Dr
- 3419 Green Lake Dr
- 3425 Green Lake Dr
- 706 Greenfields Dr
- 3250 Greenlake Dr
- 756 Three Forks Dr
- 3165 Tourmaline Place
- 3146 Tourmaline Place
- 3153 Tourmaline Place
- 3166 Robud Farms Dr
- 3203 Robud Farms Dr
- 3162 Conquest St
- 3215 Robud Farms Dr
- 3209 Robud Farms
