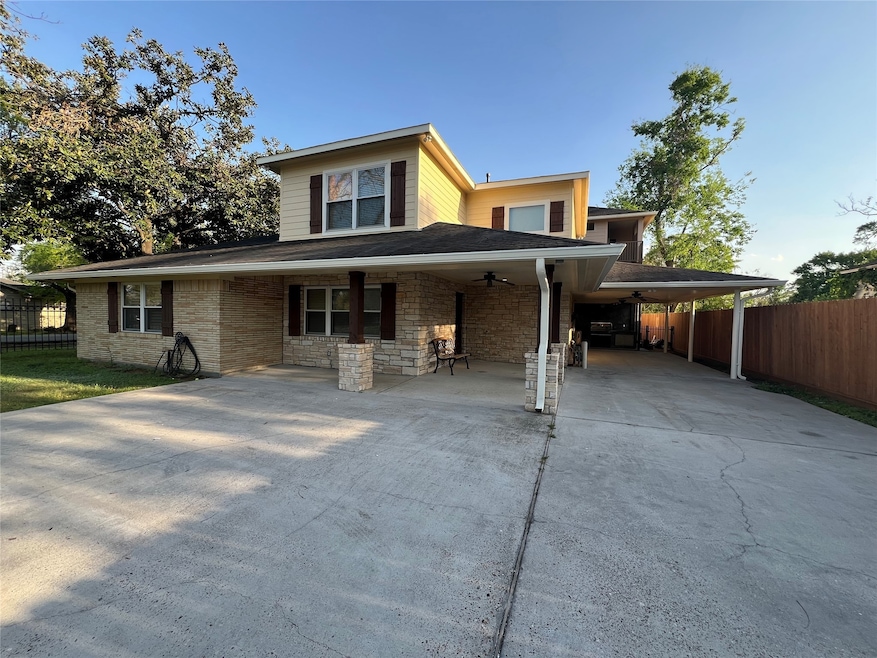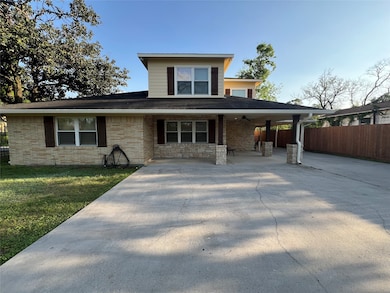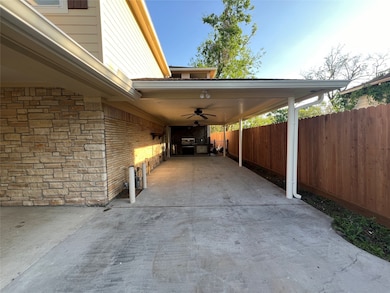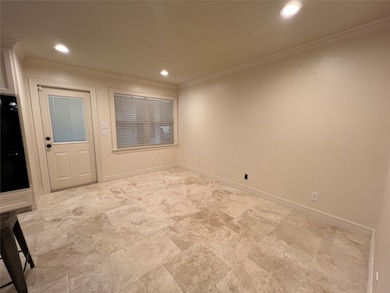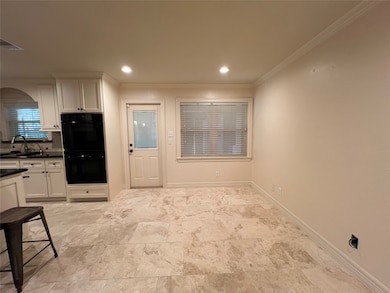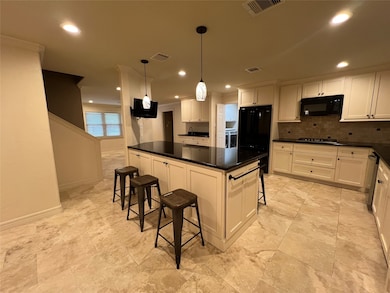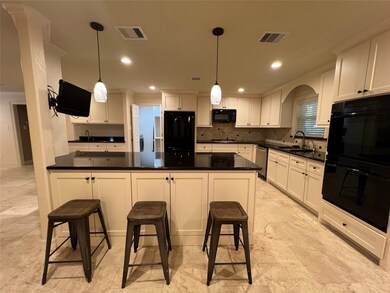1014 Roxella St Houston, TX 77076
Northside-Northline NeighborhoodHighlights
- Traditional Architecture
- Breakfast Area or Nook
- Double Oven
- Corner Lot
- Walk-In Pantry
- Soaking Tub
About This Home
*MOVE IN SPECIAL 1/2 off first month special promotion* Main House Only! This two- story home features four bedrooms, two and a half bathrooms, a formal breakfast area, and a huge, covered porch/patio. The primary suite is on the first floor and includes an en-suite luxurious bathroom and huge WIC. The second floor has three secondary bedrooms. This home also has a great fully functioning outdoor kitchen for entertaining all year long. Tenant required to maintain renters' insurance and home warranty during duration of the lease. EZ Qualifications! Close to most major freeways for easy commute. Schedule your showings today.
Home Details
Home Type
- Single Family
Est. Annual Taxes
- $12,464
Year Built
- Built in 1951
Lot Details
- 10,710 Sq Ft Lot
- Corner Lot
Parking
- Additional Parking
Home Design
- Traditional Architecture
Interior Spaces
- 2,276 Sq Ft Home
- 2-Story Property
- Ceiling Fan
- Living Room
- Security Gate
Kitchen
- Breakfast Area or Nook
- Walk-In Pantry
- Double Oven
- Gas Cooktop
- Microwave
- Dishwasher
- Kitchen Island
- Disposal
Bedrooms and Bathrooms
- 4 Bedrooms
- Double Vanity
- Soaking Tub
- Separate Shower
Laundry
- Dryer
- Washer
Eco-Friendly Details
- ENERGY STAR Qualified Appliances
- Energy-Efficient Thermostat
Schools
- Lyons Elementary School
- Fonville Middle School
- Sam Houston Math Science And Technology Center High School
Utilities
- Central Heating and Cooling System
- Heating System Uses Gas
- Programmable Thermostat
Listing and Financial Details
- Property Available on 10/18/25
- Long Term Lease
Community Details
Overview
- Hawthorne Place Sec 01 Subdivision
Pet Policy
- Call for details about the types of pets allowed
- Pet Deposit Required
Map
Source: Houston Association of REALTORS®
MLS Number: 11249655
APN: 0750670020014
- 1105 Soren Ln
- 11126 Midland Hawthorn Place
- 606 Cresline St
- 9910 E Hardy Rd
- 9650 E Hardy Rd
- 1731 Schilder Dr
- 513 Mayford St
- 401 Cresline St
- 515 Briarcliff Dr
- 283 Turner Dr
- 415 Briarcliff Dr
- 11018 Catamore St
- 11026 Catamore St
- 1002 Grenfell Ln
- 207 Dipping Stream St
- 9907 Dipping Brook St
- 9905 Dipping Brook St
- 9920 Dipping Woods St
- 9916 Dipping Woods St
- 9925 Dipping Woods St
- 913 Turner Dr Unit A
- 1621 Wellington St Unit A
- 511 Turner Dr Unit A
- 606 Cresline St
- 10401 Bauman Rd Unit A
- 9400 Bauman Rd
- 9902 Clark Rd Unit I
- 10512 Exeter St
- 11319 Carla St
- 207 Tidwell Rd
- 11335 Carla St
- 319 Charlock St
- 11427 Carla St
- 9038 Mcgallion Rd
- 11325 Stonework Garden Ln
- 10041 Fulton St
- 8855 Mcgallion Rd
- 415 Stonework Landing Ln
- 407 Stonework Oaks Ln
- 90 Burress St Unit B
