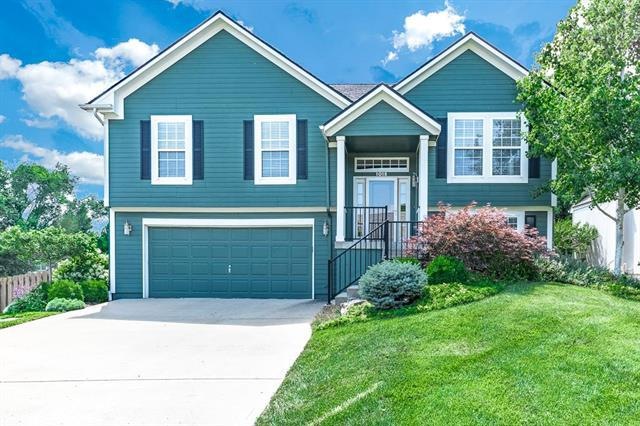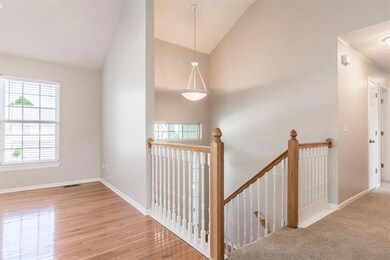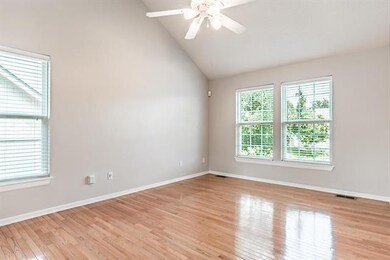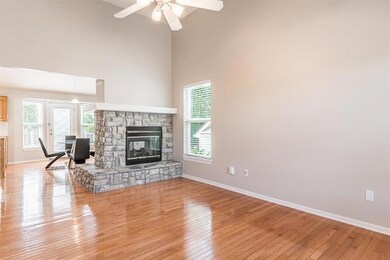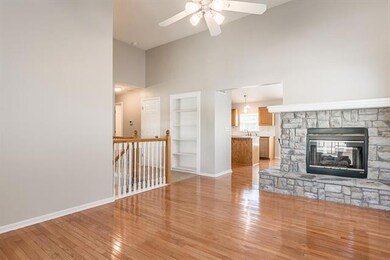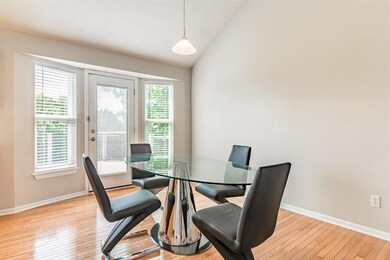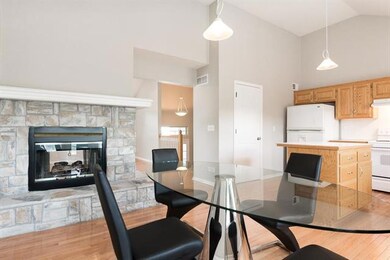
1015 N Marion St Olathe, KS 66061
Estimated Value: $367,000 - $375,583
Highlights
- Fireplace in Kitchen
- Deck
- Traditional Architecture
- Summit Trail Middle School Rated A
- Vaulted Ceiling
- Wood Flooring
About This Home
As of July 2017MOVE RIGHT IN to this recently updated home featuring a newer ROOF, PATIO/DECK, SPRINKLER SYSTEM, HVAC, & WATER HEATER! Everything has been recently repainted and new carpet installed! Gleaming hardwood floors run through the main floor living room, dining room & kitchen! Double sided stone fireplace separate living & dining area! Walk out onto your pristine deck w/ fantastic views! Finished walkout basement features another family room w/ fireplace, full bathroom & additional 4th non-conforming bedroom! HURRY IN! NO OFFERS WILL BE REVIEWED UNTIL SATURDAY 06/17/2017 AT 3:00 PM. Let us know what we can do to be #1!
Last Agent to Sell the Property
Keller Williams Realty Partner License #SP00228927 Listed on: 06/16/2017

Home Details
Home Type
- Single Family
Est. Annual Taxes
- $2,659
Year Built
- Built in 1999
Lot Details
- 9,659 Sq Ft Lot
- Wood Fence
- Corner Lot
- Level Lot
- Sprinkler System
- Many Trees
HOA Fees
- $13 Monthly HOA Fees
Parking
- 2 Car Attached Garage
- Front Facing Garage
- Garage Door Opener
Home Design
- Traditional Architecture
- Split Level Home
- Frame Construction
- Composition Roof
Interior Spaces
- Wet Bar: Carpet, Hardwood, Kitchen Island, Cathedral/Vaulted Ceiling, Fireplace
- Built-In Features: Carpet, Hardwood, Kitchen Island, Cathedral/Vaulted Ceiling, Fireplace
- Vaulted Ceiling
- Ceiling Fan: Carpet, Hardwood, Kitchen Island, Cathedral/Vaulted Ceiling, Fireplace
- Skylights
- Wood Burning Fireplace
- See Through Fireplace
- Gas Fireplace
- Thermal Windows
- Shades
- Plantation Shutters
- Drapes & Rods
- Family Room with Fireplace
- 2 Fireplaces
- Great Room
- Combination Kitchen and Dining Room
- Den
Kitchen
- Electric Oven or Range
- Recirculated Exhaust Fan
- Dishwasher
- Kitchen Island
- Granite Countertops
- Laminate Countertops
- Disposal
- Fireplace in Kitchen
Flooring
- Wood
- Wall to Wall Carpet
- Linoleum
- Laminate
- Stone
- Ceramic Tile
- Luxury Vinyl Plank Tile
- Luxury Vinyl Tile
Bedrooms and Bathrooms
- 3 Bedrooms
- Primary Bedroom on Main
- Cedar Closet: Carpet, Hardwood, Kitchen Island, Cathedral/Vaulted Ceiling, Fireplace
- Walk-In Closet: Carpet, Hardwood, Kitchen Island, Cathedral/Vaulted Ceiling, Fireplace
- 3 Full Bathrooms
- Double Vanity
- Bathtub with Shower
Laundry
- Laundry Room
- Laundry on lower level
Finished Basement
- Walk-Out Basement
- Bedroom in Basement
Home Security
- Home Security System
- Fire and Smoke Detector
Outdoor Features
- Deck
- Enclosed patio or porch
- Playground
Schools
- Fairview Elementary School
- Olathe Northwest High School
Utilities
- Forced Air Heating and Cooling System
- Satellite Dish
Community Details
- Association fees include management
- Brookfield Park Subdivision
Listing and Financial Details
- Assessor Parcel Number Dp69600000 0033
Ownership History
Purchase Details
Home Financials for this Owner
Home Financials are based on the most recent Mortgage that was taken out on this home.Similar Homes in Olathe, KS
Home Values in the Area
Average Home Value in this Area
Purchase History
| Date | Buyer | Sale Price | Title Company |
|---|---|---|---|
| Minshall Matthew | -- | First United Title |
Mortgage History
| Date | Status | Borrower | Loan Amount |
|---|---|---|---|
| Open | Minshall Matthew | $72,000 | |
| Open | Minshall Matthew J | $244,500 | |
| Closed | Minshall Matthew | $218,500 | |
| Previous Owner | Dulny Brett D | $123,200 |
Property History
| Date | Event | Price | Change | Sq Ft Price |
|---|---|---|---|---|
| 07/14/2017 07/14/17 | Sold | -- | -- | -- |
| 06/19/2017 06/19/17 | Pending | -- | -- | -- |
| 06/16/2017 06/16/17 | For Sale | $225,000 | -- | $118 / Sq Ft |
Tax History Compared to Growth
Tax History
| Year | Tax Paid | Tax Assessment Tax Assessment Total Assessment is a certain percentage of the fair market value that is determined by local assessors to be the total taxable value of land and additions on the property. | Land | Improvement |
|---|---|---|---|---|
| 2024 | $4,618 | $41,135 | $7,393 | $33,742 |
| 2023 | $4,463 | $38,962 | $6,721 | $32,241 |
| 2022 | $3,950 | $33,591 | $6,112 | $27,479 |
| 2021 | $3,722 | $30,142 | $5,558 | $24,584 |
| 2020 | $3,716 | $29,820 | $5,558 | $24,262 |
| 2019 | $3,486 | $27,807 | $4,630 | $23,177 |
| 2018 | $3,269 | $25,910 | $4,022 | $21,888 |
| 2017 | $3,224 | $25,289 | $4,022 | $21,267 |
| 2016 | $2,760 | $22,241 | $3,499 | $18,742 |
| 2015 | $2,659 | $21,447 | $3,499 | $17,948 |
| 2013 | -- | $21,378 | $3,499 | $17,879 |
Agents Affiliated with this Home
-
Bryan Huff

Seller's Agent in 2017
Bryan Huff
Keller Williams Realty Partner
(913) 907-0760
185 in this area
1,072 Total Sales
-
Mallorie Moore

Buyer's Agent in 2017
Mallorie Moore
Compass Realty Group
(913) 707-2623
16 in this area
61 Total Sales
Map
Source: Heartland MLS
MLS Number: 2052174
APN: DP69600000-0033
- 1033 N Clinton St
- 11588 S Houston St
- 12557 S Crest Dr
- 15609 S Annie #4402 St
- 612 N Logan St
- 12341 S Tallgrass Dr
- 20465 W 125th Place
- 12316 S Prairie Creek Rd
- 12310 S Prairie Creek Rd
- 12304 S Prairie Creek Rd
- 21533 W 122nd St
- 1415 W Prairie Ct
- 12184 S Tallgrass Dr
- 423 N Walnut St
- 22120 W 122nd St
- 21781 W 120th Ct
- 21959 W 121st St
- 385 N Ferrel St
- 21722 W 120th Ct Unit 3402
- 12020 S Tallgrass #1000 Dr
- 1015 N Marion St
- 1019 N Marion St
- 1020 W Piatt St
- 1023 N Marion St
- 1011 N Marion St
- 1020 N Marion St
- 1016 N Marion St
- 1024 W Piatt Ln
- 1024 W Piatt St
- 1027 N Marion St
- 1012 N Marion St
- 1007 N Marion St
- 1024 N Marion St
- 1008 N Marion St
- 1028 N Marion St
- 1031 N Marion St
- 1003 N Marion St
- 1032 N Marion St
- 1002 N Parker Terrace
- 962 N Parker Terrace
