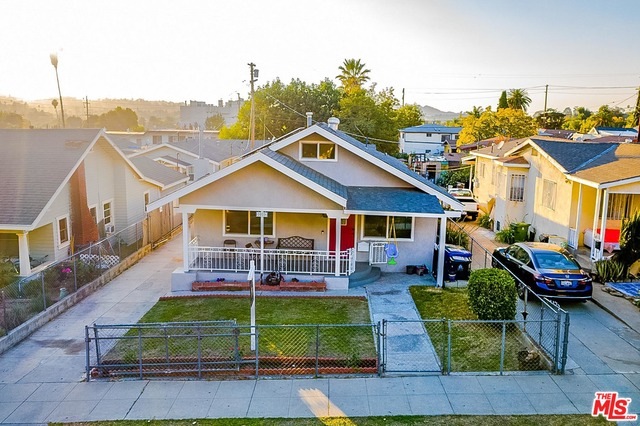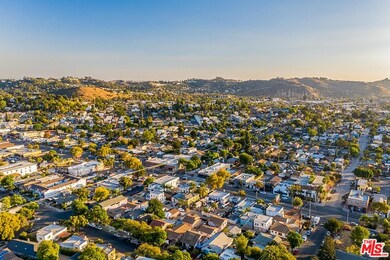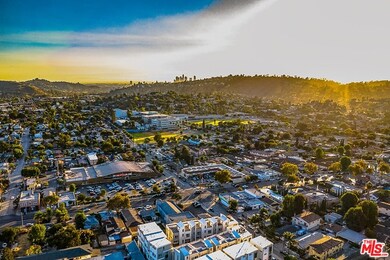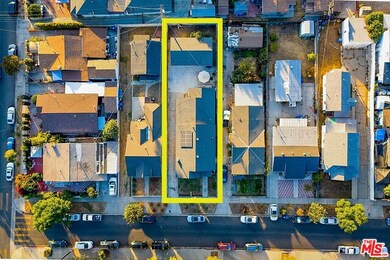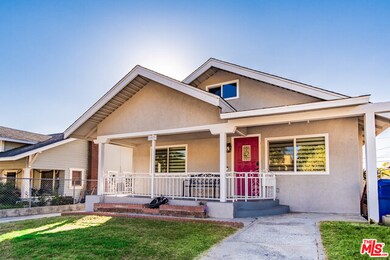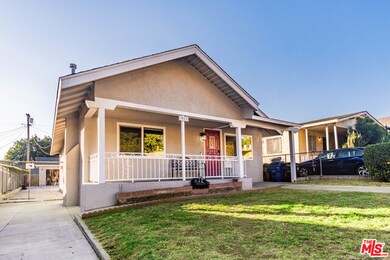
1015 Nolden St Los Angeles, CA 90042
Highlights
- Solar Power System
- Wood Flooring
- Bonus Room
- Living Room with Fireplace
- Attic
- No HOA
About This Home
As of July 2025Located in the highly sought after Highland Park area, this home is just one block away from York Blvd coined "LA's coolest street" featuring hip eateries, boutiques, shops, and a lively cultural scene. This home is also located near schools and particularly near Occidental College. This single story home features large bedrooms, an office/playroom space, a breakfast area, a family room, as well as formal dining and living rooms. It offers a newly built, detached 2-car garage with an attached bonus room and half bathroom (with potential to become an ADU). This home also includes original exposed wood beam ceilings, new windows, a large attic, solar panels, as well as spacious front and back yards. This property also exhibits one of the larger, flatter lots in the neighborhood.
Home Details
Home Type
- Single Family
Est. Annual Taxes
- $12,814
Year Built
- Built in 1912
Lot Details
- 6,288 Sq Ft Lot
- Lot Dimensions are 42x148
- Fenced
- Sprinkler System
- Front Yard
- Property is zoned LAR1
Parking
- 3 Open Parking Spaces
- 2 Car Garage
- Driveway
Home Design
- Bungalow
Interior Spaces
- 1,770 Sq Ft Home
- 1-Story Property
- Ceiling Fan
- Shutters
- Blinds
- Living Room with Fireplace
- Dining Area
- Bonus Room
- Property Views
- Attic
Kitchen
- Breakfast Area or Nook
- Gas Oven
- Gas Cooktop
- Dishwasher
- Disposal
Flooring
- Wood
- Tile
Bedrooms and Bathrooms
- 3 Bedrooms
Laundry
- Laundry Room
- Dryer
- Washer
Outdoor Features
- Open Patio
- Front Porch
Additional Features
- Solar Power System
- Forced Air Heating System
Community Details
- No Home Owners Association
Listing and Financial Details
- Assessor Parcel Number 5485-009-005
Ownership History
Purchase Details
Home Financials for this Owner
Home Financials are based on the most recent Mortgage that was taken out on this home.Purchase Details
Home Financials for this Owner
Home Financials are based on the most recent Mortgage that was taken out on this home.Purchase Details
Home Financials for this Owner
Home Financials are based on the most recent Mortgage that was taken out on this home.Purchase Details
Similar Homes in the area
Home Values in the Area
Average Home Value in this Area
Purchase History
| Date | Type | Sale Price | Title Company |
|---|---|---|---|
| Grant Deed | $980,000 | Equity Title | |
| Interfamily Deed Transfer | -- | First American Title Company | |
| Interfamily Deed Transfer | -- | California Counties Title Co | |
| Interfamily Deed Transfer | -- | Accommodation |
Mortgage History
| Date | Status | Loan Amount | Loan Type |
|---|---|---|---|
| Open | $780,000 | New Conventional | |
| Previous Owner | $50,000 | Future Advance Clause Open End Mortgage | |
| Previous Owner | $155,000 | New Conventional | |
| Previous Owner | $121,000 | New Conventional | |
| Previous Owner | $272,523 | Credit Line Revolving | |
| Previous Owner | $25,000 | Credit Line Revolving | |
| Previous Owner | $157,250 | Unknown |
Property History
| Date | Event | Price | Change | Sq Ft Price |
|---|---|---|---|---|
| 07/16/2025 07/16/25 | Sold | $1,400,000 | +0.1% | $700 / Sq Ft |
| 06/27/2025 06/27/25 | Pending | -- | -- | -- |
| 05/27/2025 05/27/25 | For Sale | $1,399,000 | 0.0% | $700 / Sq Ft |
| 07/15/2024 07/15/24 | Rented | $5,500 | 0.0% | -- |
| 07/09/2024 07/09/24 | Price Changed | $5,500 | -5.2% | $3 / Sq Ft |
| 06/24/2024 06/24/24 | Price Changed | $5,800 | -10.8% | $3 / Sq Ft |
| 06/15/2024 06/15/24 | For Rent | $6,500 | 0.0% | -- |
| 04/05/2021 04/05/21 | Sold | $980,000 | -4.4% | $554 / Sq Ft |
| 02/25/2021 02/25/21 | Pending | -- | -- | -- |
| 12/28/2020 12/28/20 | Price Changed | $1,025,000 | -6.7% | $579 / Sq Ft |
| 11/02/2020 11/02/20 | For Sale | $1,099,000 | -- | $621 / Sq Ft |
Tax History Compared to Growth
Tax History
| Year | Tax Paid | Tax Assessment Tax Assessment Total Assessment is a certain percentage of the fair market value that is determined by local assessors to be the total taxable value of land and additions on the property. | Land | Improvement |
|---|---|---|---|---|
| 2024 | $12,814 | $1,039,982 | $831,986 | $207,996 |
| 2023 | $12,567 | $1,019,591 | $815,673 | $203,918 |
| 2022 | $11,982 | $999,600 | $799,680 | $199,920 |
| 2021 | $3,872 | $309,395 | $146,933 | $162,462 |
| 2020 | $3,906 | $306,224 | $145,427 | $160,797 |
| 2019 | $3,758 | $300,221 | $142,576 | $157,645 |
| 2018 | $3,624 | $294,335 | $139,781 | $154,554 |
| 2016 | $3,446 | $282,907 | $134,354 | $148,553 |
| 2015 | $3,396 | $278,658 | $132,336 | $146,322 |
| 2014 | $3,413 | $273,200 | $129,744 | $143,456 |
Agents Affiliated with this Home
-
Eduardo Ramirez Ortiz

Seller's Agent in 2025
Eduardo Ramirez Ortiz
COMPASS
(323) 479-9878
14 in this area
48 Total Sales
-
Caroline Roa Luat Young

Buyer's Agent in 2025
Caroline Roa Luat Young
Sotheby's International Realty
(213) 304-2974
2 in this area
24 Total Sales
-
Gina Canzona

Seller's Agent in 2021
Gina Canzona
Compass
(323) 449-6976
3 in this area
27 Total Sales
Map
Source: The MLS
MLS Number: 20-654372
APN: 5485-009-005
- 5807 Meridian St
- 5336 Stratford Rd
- 1393 N Avenue 57
- 5616 Tehama St
- 1417 Nolden St
- 510 Toledo St
- 5322 Lincoln Ave
- 1813 N Avenue 55
- 5908 York Blvd
- 422 N Avenue 61
- 5307 Baltimore St
- 5318 Raber St
- 6011 York Blvd
- 1864 N Avenue 55
- 5919 Great Oak Cir
- 1850 Upperton Ave
- 5847 Burwood Ave
- 829 N Avenue 53
- 1932 Phillips Way
- 5244 Hub St
