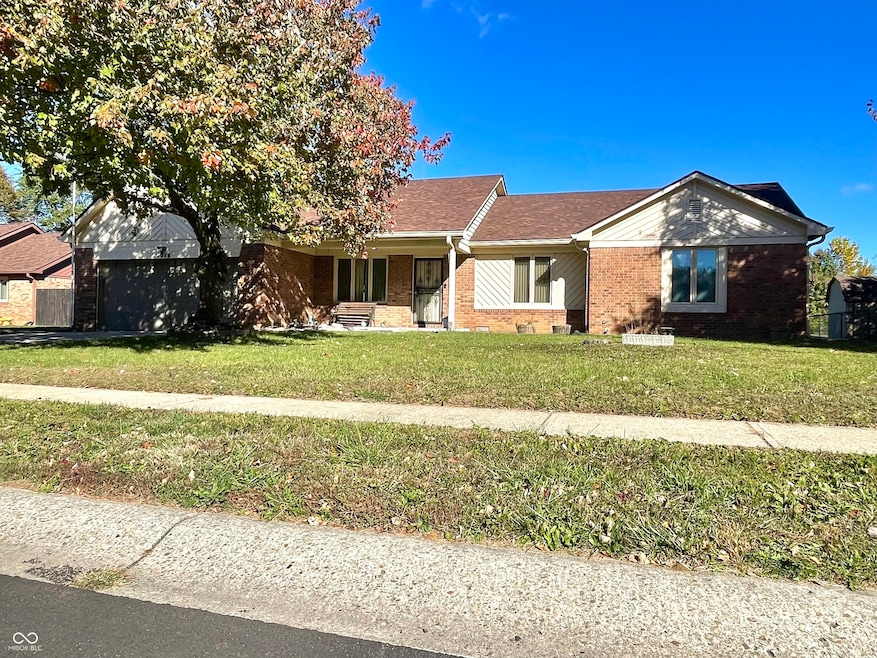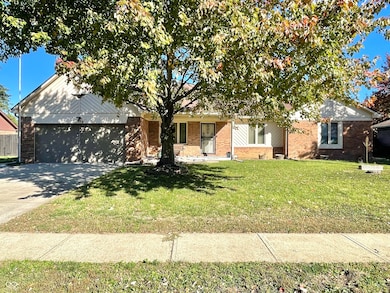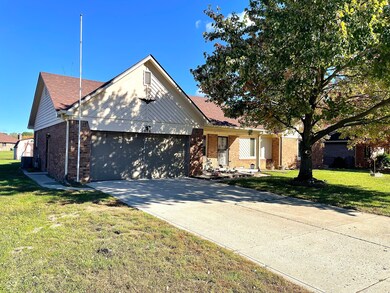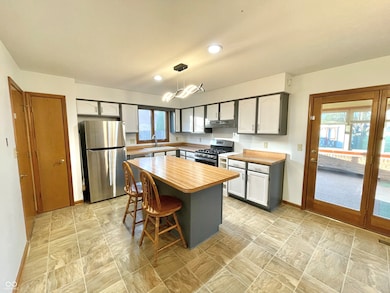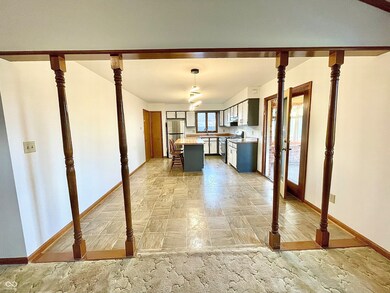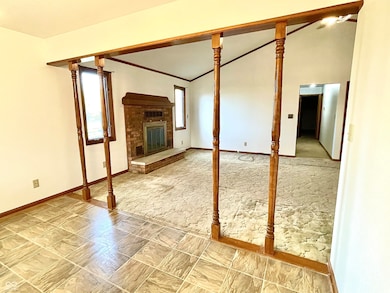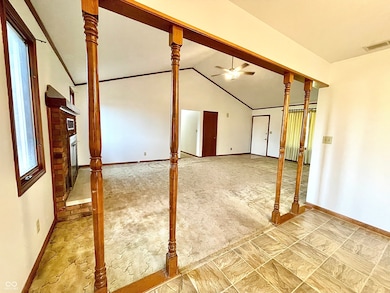1016 Cedar Glen North Dr Plainfield, IN 46168
Estimated payment $1,744/month
Highlights
- Vaulted Ceiling
- Ranch Style House
- 2 Car Attached Garage
- Van Buren Elementary School Rated A
- No HOA
- Eat-In Kitchen
About This Home
Nestled quietly at 1016 Cedar Glen North Dr, Plainfield, IN, this three-bedroom, two-bathroom home with an open floor plan across 1,604 square feet is designed for both comfort and entertaining. Relax by the cozy gas fireplace or soak in the sunlight streaming through the inviting sunroom. This residence is set in a peaceful, established neighborhood on a single road with no HOA. The .33-acre lot is perfect for gatherings, featuring a porch for outdoor enjoyment, a fire pit, and views of the town fireworks, while the backyard shed provides convenient extra storage. The two-car garage offers plenty of space for your vehicles. Inside, the living room boasts a beamed, vaulted ceiling, creating a warm, open atmosphere. The kitchen includes a large island with breakfast bar, ideal for cooking and making memories. Enjoy the convenience of a walk-in shower in the bathroom. Built in 1988, this home is conveniently located just minutes from I-70, top-rated schools, the library, scenic parks, and all that Plainfield has to offer-blending comfort, convenience, and community.
Home Details
Home Type
- Single Family
Est. Annual Taxes
- $2,268
Year Built
- Built in 1988
Lot Details
- 0.33 Acre Lot
Parking
- 2 Car Attached Garage
Home Design
- Ranch Style House
Interior Spaces
- 1,604 Sq Ft Home
- Vaulted Ceiling
- Paddle Fans
- Gas Log Fireplace
- Living Room with Fireplace
- Combination Kitchen and Dining Room
- Storage
- Crawl Space
- Attic Access Panel
Kitchen
- Eat-In Kitchen
- Gas Oven
- Gas Cooktop
- Range Hood
- Dishwasher
- Disposal
Flooring
- Carpet
- Laminate
Bedrooms and Bathrooms
- 3 Bedrooms
- Walk-In Closet
- 2 Full Bathrooms
Laundry
- Dryer
- Washer
Utilities
- Central Air
- Gas Water Heater
Community Details
- No Home Owners Association
- Cedar Glen Subdivision
Listing and Financial Details
- Tax Lot 29
- Assessor Parcel Number 321502420003000012
Map
Home Values in the Area
Average Home Value in this Area
Tax History
| Year | Tax Paid | Tax Assessment Tax Assessment Total Assessment is a certain percentage of the fair market value that is determined by local assessors to be the total taxable value of land and additions on the property. | Land | Improvement |
|---|---|---|---|---|
| 2024 | $2,268 | $248,700 | $46,100 | $202,600 |
| 2023 | $2,114 | $237,300 | $43,800 | $193,500 |
| 2022 | $2,179 | $226,200 | $41,800 | $184,400 |
| 2021 | $1,917 | $201,500 | $41,800 | $159,700 |
| 2020 | $1,888 | $198,800 | $41,800 | $157,000 |
| 2019 | $1,726 | $187,800 | $39,500 | $148,300 |
| 2018 | $1,730 | $184,000 | $39,500 | $144,500 |
| 2017 | $1,637 | $170,900 | $38,000 | $132,900 |
| 2016 | $1,548 | $164,600 | $38,000 | $126,600 |
| 2014 | $1,274 | $155,900 | $36,500 | $119,400 |
Property History
| Date | Event | Price | List to Sale | Price per Sq Ft |
|---|---|---|---|---|
| 10/30/2025 10/30/25 | Pending | -- | -- | -- |
| 10/24/2025 10/24/25 | For Sale | $295,000 | -- | $184 / Sq Ft |
Purchase History
| Date | Type | Sale Price | Title Company |
|---|---|---|---|
| Warranty Deed | -- | -- | |
| Quit Claim Deed | -- | None Available |
Mortgage History
| Date | Status | Loan Amount | Loan Type |
|---|---|---|---|
| Open | $138,700 | New Conventional |
Source: MIBOR Broker Listing Cooperative®
MLS Number: 22069868
APN: 32-15-02-420-003.000-012
- 1847 Crystal Bay Dr E
- 5962 Oak Hill Dr W
- 5906 Juna Ave
- 5926 Juna Ave
- 5914 Juna Ave
- 7624 Quail Ridge N
- 5887 Farwell Ave
- 4145 Los Gatos Ave
- 7676 Amber Turn
- 1117 Valley View Dr
- 6123 Haworth Cir
- 1020 Cambridge Dr
- 6890 Ben Riley Ct
- 1027 Gary Dr
- 0 S County Road 725 E
- 6377 Harvey Dr
- 1219 Independence Blvd
- 6628 Dunsdin Dr
- 1771 Quaker Blvd
- 1171 Creekside Ln
