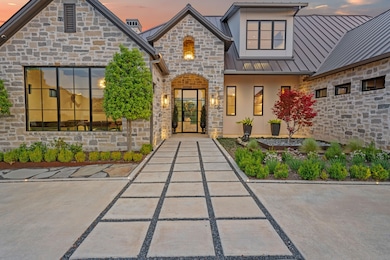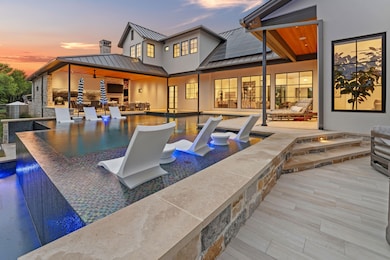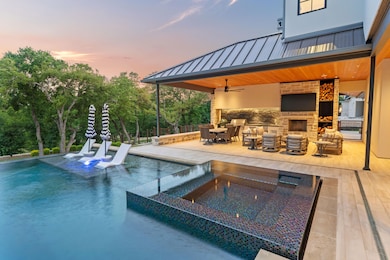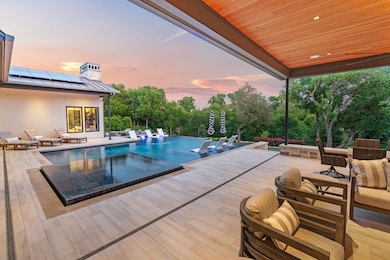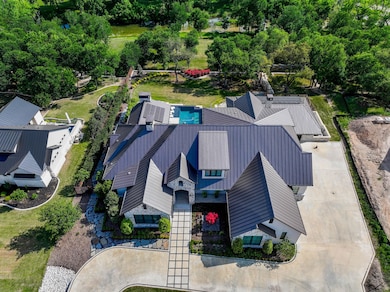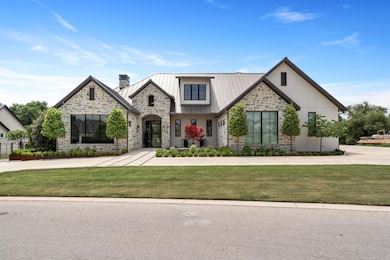
1016 Ferguson Mill Rd Salado, TX 76571
Estimated payment $14,657/month
Highlights
- Heated In Ground Pool
- Solar Power System
- Gated Community
- Salado High School Rated A-
- Sitting Area In Primary Bedroom
- Waterfront
About This Home
Luxury and cutting-edge design combine in this exquisite 4,400+ square-foot estate, masterfully built by Quarles Construction and set on 1.41 serene acres fronting Salado Creek. This 4-bedroom, 3.5-bath home blends high-end finishes with forward-thinking technology. Inside, youll find an open-concept living space anchored by custom steel windows that flood the home with natural light. The living room & primary suite both feature sleek DaVinci fireplaces, while a whole-house Aroma 360 scenting system & invisible in-room sound system offer a sensory-rich environment. A fully integrated smart home system allows seamless control of the temperature, lighting, audio, blinds, TVs, pool, & more all from your tablet or phone. The heart of the home is a chefs dream kitchen with Wolf Sub-Zero appliances, luxurious quartzite countertops, soft-close cabinetry, and a butlers pantry with an upright freezer, sink, vacuum seal drawer, and ample storage. Entertain with ease thanks to a dedicated wet bar featuring wine refrigeration and a 100% custom VintageView wine storage system. Retreat to the spa-like primary suite, where a full quartzite shower and automated Hunter Douglas shades create a perfect sanctuary. Additional spaces include a private office, game room, and bonus room. Outside, enjoy a fully outfitted outdoor kitchen, professional landscaping, a custom steel fence, integrated surround sound, and a path leading directly to Salado Creek. Sustainability and efficiency are top-of-mind with 60 owned solar panels, a whole-house Kohler generator with automatic switching, a 1,000-gallon underground propane tank, and two stainless steel rainwater capture tanks. The air-conditioned shop adds even more versatility. Furnishings are negotiable and are curated largely from Tommy Bahama, Arhaus, and Restoration Hardware, offering the perfect blend of relaxed luxury and timeless style. For a complete list of features, or to schedule a private tour, please contact listing agent.
CENTURY Bartlett
Listed on: 06/12/2025

Home Details
Home Type
- Single Family
Est. Annual Taxes
- $23,012
Lot Details
- Waterfront
- Gated Home
- Landscaped
- Sprinkler System
- Current uses include residential single
- Potential uses include residential single
Home Design
- Contemporary Architecture
- Slab Foundation
- Foam Insulation
- Metal Roof
- Stone Exterior Construction
- Stucco
Interior Spaces
- Wet Bar
- Wired For Sound
- Built-In Features
- Beamed Ceilings
- Vaulted Ceiling
- Ceiling Fan
- Decorative Lighting
- Wood Burning Fireplace
- Gas Log Fireplace
- Double Pane Windows
- Window Treatments
- Library
- Game Room
- Home Gym
- Water Views
- Laundry Room
Kitchen
- Eat-In Kitchen
- Butlers Pantry
- Convection Oven
- Gas Oven
- Free-Standing Gas Range
- Warming Drawer
- Ice Maker
- ENERGY STAR Qualified Appliances
- Kitchen Island
- Utility Sink
Flooring
- Wood
- Marble
Bedrooms and Bathrooms
- 4 Bedrooms
- Sitting Area In Primary Bedroom
- Fireplace in Primary Bedroom
- Split Bedroom Floorplan
- Walk-In Closet
- Split Vanities
- Double Shower
- Garden Bath
- Separate Shower
Home Security
- Security System Owned
- Security Lights
- Intercom
- Smart Home
- Fire and Smoke Detector
Parking
- Attached Garage
- Oversized Parking
- Side or Rear Entrance to Parking
- Garage Door Opener
- Circular Driveway
Eco-Friendly Details
- Solar Power System
- Rain Water Catchment
Pool
- Heated In Ground Pool
- Spa
Outdoor Features
- Creek On Lot
- Covered patio or porch
- Exterior Lighting
- Separate Outdoor Workshop
- Outdoor Grill
Location
- Outside City Limits
Utilities
- Zoned Heating and Cooling
- Vented Exhaust Fan
- Propane
- Co-Op Water
- Tankless Water Heater
- Gas Water Heater
- Water Softener
- Septic Tank
- High Speed Internet
- Cable TV Available
Community Details
Recreation
- Community Pool
Security
- Gated Community
Map
Home Values in the Area
Average Home Value in this Area
Tax History
| Year | Tax Paid | Tax Assessment Tax Assessment Total Assessment is a certain percentage of the fair market value that is determined by local assessors to be the total taxable value of land and additions on the property. | Land | Improvement |
|---|---|---|---|---|
| 2024 | $23,012 | $1,500,000 | $400,456 | $1,099,544 |
| 2023 | $22,104 | $1,404,261 | $0 | $0 |
| 2022 | $23,866 | $1,335,822 | $331,358 | $1,004,464 |
| 2021 | $2,885 | $160,000 | $160,000 | $0 |
| 2020 | $3,078 | $160,000 | $160,000 | $0 |
| 2019 | $1,612 | $96,000 | $96,000 | $0 |
Property History
| Date | Event | Price | Change | Sq Ft Price |
|---|---|---|---|---|
| 07/10/2025 07/10/25 | Pending | -- | -- | -- |
| 06/23/2025 06/23/25 | Price Changed | $2,300,000 | -8.0% | $522 / Sq Ft |
| 05/02/2025 05/02/25 | For Sale | $2,500,000 | +1463.5% | $567 / Sq Ft |
| 08/22/2019 08/22/19 | Sold | -- | -- | -- |
| 07/23/2019 07/23/19 | Pending | -- | -- | -- |
| 08/08/2018 08/08/18 | For Sale | $159,900 | -- | -- |
Purchase History
| Date | Type | Sale Price | Title Company |
|---|---|---|---|
| Quit Claim Deed | -- | None Listed On Document | |
| Quit Claim Deed | -- | None Listed On Document | |
| Warranty Deed | -- | First Community Title |
Similar Homes in Salado, TX
- 1011 Ferguson Mill Rd
- 2015 Th Jones Mill Way
- 2042 Th Jones Mill Way
- 2901 Chisholm Trail
- 2721 Chisholm Trail
- 312 Ow Lowrey
- 3415 Chisholm Trail
- 408 Ow Lowrey
- 408 O W Lowrey Dr
- 12001 Callie Christina Ct
- 2216 Smith Bluff Rd
- 1806 Club Cir
- 11740 Stinnett Mill Rd
- 1204 Fairway Cir
- TBD Jack Nicklaus Cir
- 1317 Jack Nicklaus Cir
- TBD Winners Circle Dr
- 1201 Ambrose Dr
- 3900 Chisholm Trail
- 1010 Brookhollow Cir
- 3415 Chisholm Trail
- 712 Eagle Pass Dr
- 4063 Royal St
- 210 Nottingham Ln
- 8119 Green Hill Dr
- 5625 St Charles Dr
- 5334 Cicero Dr
- 5314 Fenton Ln
- 5317 Othello Dr
- 5302 Lancaster Dr
- 3978 Aransas Dr
- 5114 Dauphin Dr
- 539 Hackberry Rd Unit A & B
- 332 Arnold Dr Unit A
- 724 Liberty Valley Dr
- 704 Liberty Valley Dr
- 2143 Blackhawk Loop
- 1008 Bandera Ct
- 2651 Cowgirl Trail
- 1952 Royal Loop

