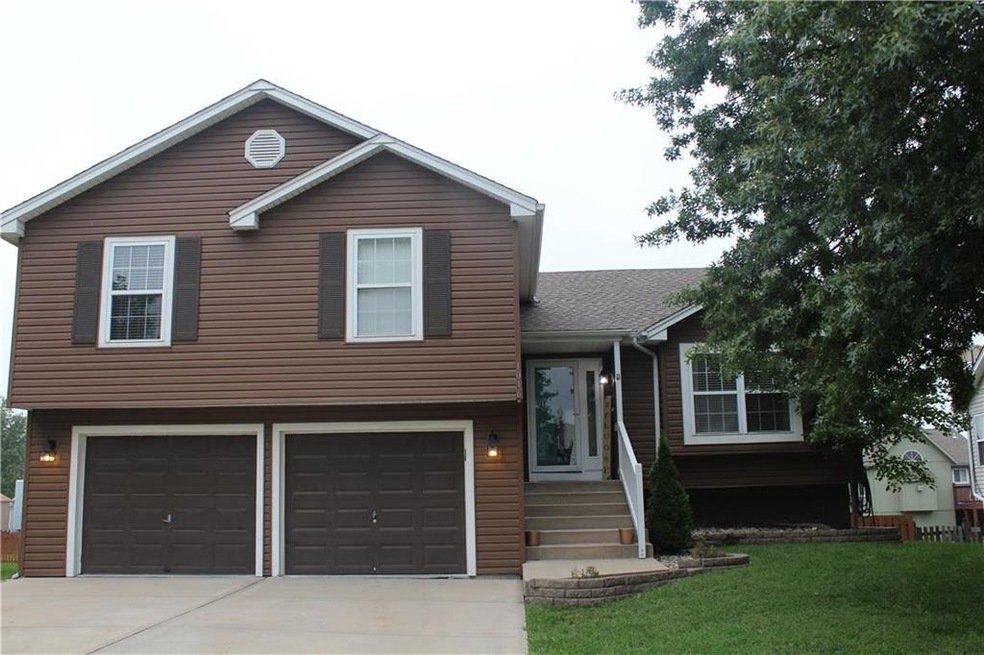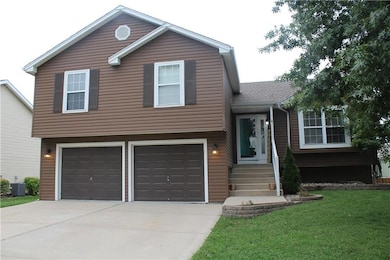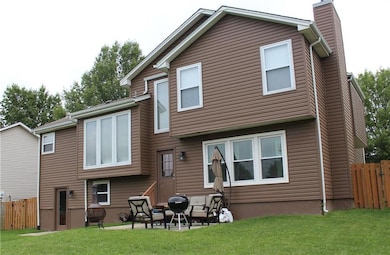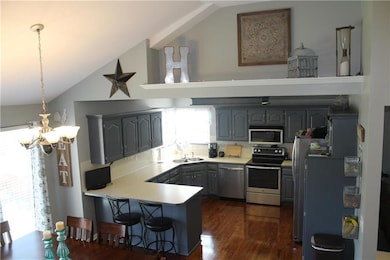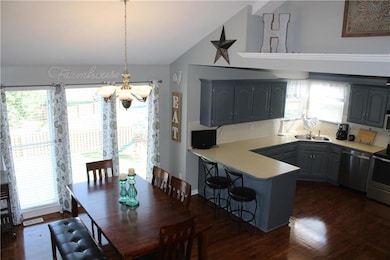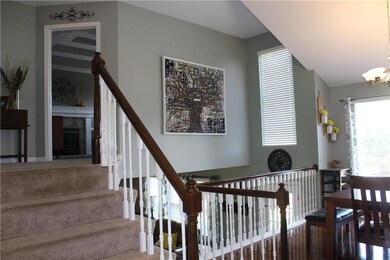
1016 SE 11th St Lees Summit, MO 64081
Highlights
- Atrium Room
- Family Room with Fireplace
- Traditional Architecture
- Sunset Valley Elementary School Rated A
- Vaulted Ceiling
- Wood Flooring
About This Home
As of October 2018WOW!!! Beautifully updated Atrium split features newly finished basement, refinished hardwood floors, remodeled bathrooms,and new paint throughout. This 2,600+ square foot home is located in a highly sought after neighborhood and school district. Owner/Agent
Last Agent to Sell the Property
Rena Harding
Keller Williams Platinum Prtnr License #2018012867 Listed on: 08/29/2018

Last Buyer's Agent
Rena Harding
Keller Williams Platinum Prtnr License #2018012867 Listed on: 08/29/2018

Home Details
Home Type
- Single Family
Est. Annual Taxes
- $2,777
Year Built
- Built in 1995
HOA Fees
- $13 Monthly HOA Fees
Parking
- 2 Car Attached Garage
- Front Facing Garage
- Garage Door Opener
Home Design
- Traditional Architecture
- Frame Construction
- Composition Roof
- Vinyl Siding
Interior Spaces
- 2,602 Sq Ft Home
- Vaulted Ceiling
- Ceiling Fan
- Skylights
- Family Room with Fireplace
- 2 Fireplaces
- Separate Formal Living Room
- Sitting Room
- Atrium Room
Kitchen
- Eat-In Kitchen
- Electric Oven or Range
- Dishwasher
- Kitchen Island
- Disposal
Flooring
- Wood
- Carpet
Bedrooms and Bathrooms
- 4 Bedrooms
- Walk-In Closet
- 3 Full Bathrooms
Finished Basement
- Walk-Out Basement
- Basement Fills Entire Space Under The House
- Bedroom in Basement
Schools
- Sunset Valley Elementary School
- Lee's Summit High School
Additional Features
- Enclosed patio or porch
- Wood Fence
- City Lot
- Central Air
Listing and Financial Details
- Assessor Parcel Number 61-640-10-25-00-0-00-000
Community Details
Overview
- Hawks Ridge Subdivision
Recreation
- Community Pool
Ownership History
Purchase Details
Home Financials for this Owner
Home Financials are based on the most recent Mortgage that was taken out on this home.Purchase Details
Home Financials for this Owner
Home Financials are based on the most recent Mortgage that was taken out on this home.Purchase Details
Home Financials for this Owner
Home Financials are based on the most recent Mortgage that was taken out on this home.Similar Homes in Lees Summit, MO
Home Values in the Area
Average Home Value in this Area
Purchase History
| Date | Type | Sale Price | Title Company |
|---|---|---|---|
| Quit Claim Deed | -- | -- | |
| Special Warranty Deed | -- | Mccaffree Short Title | |
| Warranty Deed | -- | Metro One Title |
Mortgage History
| Date | Status | Loan Amount | Loan Type |
|---|---|---|---|
| Open | $216,801 | New Conventional | |
| Previous Owner | $150,500 | New Conventional | |
| Previous Owner | $151,050 | New Conventional | |
| Previous Owner | $166,258 | FHA | |
| Previous Owner | $167,373 | FHA |
Property History
| Date | Event | Price | Change | Sq Ft Price |
|---|---|---|---|---|
| 10/31/2018 10/31/18 | Sold | -- | -- | -- |
| 10/02/2018 10/02/18 | Pending | -- | -- | -- |
| 08/29/2018 08/29/18 | For Sale | $249,500 | +56.9% | $96 / Sq Ft |
| 09/17/2014 09/17/14 | Sold | -- | -- | -- |
| 08/08/2014 08/08/14 | Pending | -- | -- | -- |
| 07/24/2014 07/24/14 | For Sale | $159,000 | -- | $75 / Sq Ft |
Tax History Compared to Growth
Tax History
| Year | Tax Paid | Tax Assessment Tax Assessment Total Assessment is a certain percentage of the fair market value that is determined by local assessors to be the total taxable value of land and additions on the property. | Land | Improvement |
|---|---|---|---|---|
| 2024 | $4,264 | $59,483 | $7,477 | $52,006 |
| 2023 | $4,264 | $59,483 | $6,703 | $52,780 |
| 2022 | $3,236 | $40,090 | $7,249 | $32,841 |
| 2021 | $3,303 | $40,090 | $7,249 | $32,841 |
| 2020 | $3,177 | $38,176 | $7,249 | $30,927 |
| 2019 | $3,090 | $38,176 | $7,249 | $30,927 |
| 2018 | $1,007,483 | $32,704 | $2,941 | $29,763 |
| 2017 | $2,592 | $31,849 | $2,941 | $28,908 |
| 2016 | $2,592 | $29,412 | $3,230 | $26,182 |
| 2014 | $2,536 | $28,214 | $3,016 | $25,198 |
Agents Affiliated with this Home
-
R
Seller's Agent in 2018
Rena Harding
Keller Williams Platinum Prtnr
-
Nichole Marshall

Seller's Agent in 2014
Nichole Marshall
ReeceNichols Smith Realty
(816) 522-5103
1 in this area
59 Total Sales
-
T
Buyer's Agent in 2014
Taylor McCoy
Chartwell Realty LLC
Map
Source: Heartland MLS
MLS Number: 2127225
APN: 61-640-10-25-00-0-00-000
- 1016 SE Claremont St
- 727 SE 10th St
- 825 SE 12th Terrace
- 1301 SE 12th Terrace
- 821 SE 13th St
- 730 SE 10th St
- 725 SE 10th St
- 1224 SE Windbreak Dr
- 1222 SE Windbreak Dr
- 1212 SE Windbreak Dr
- 1210 SE Windbreak Dr
- 1218 SE Windbreak Dr
- 1216 SE Windbreak Dr
- 1206 SE Windbreak Dr
- 1204 SE Windbreak Dr
- 1404 SE Lexington Ave
- 1403 SE 7th Ct
- 1413 SE Norwood Dr
- 723 SE 14 St
- 1769 SE Silkwood Ln
