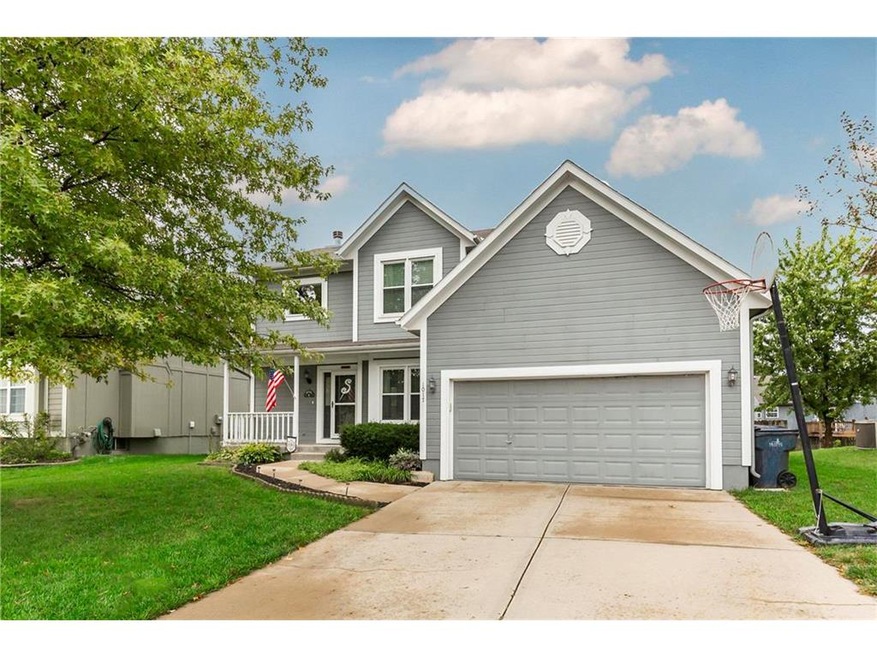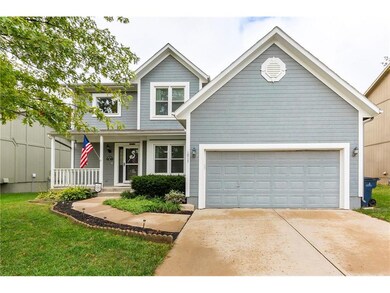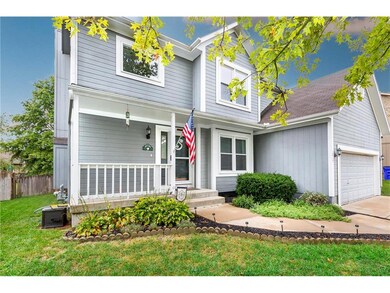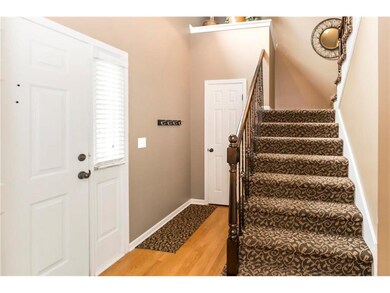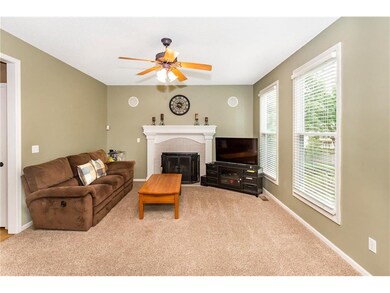
1017 N Crest Dr Olathe, KS 66061
Estimated Value: $373,000 - $399,000
Highlights
- Vaulted Ceiling
- Traditional Architecture
- Great Room with Fireplace
- Summit Trail Middle School Rated A
- Wood Flooring
- Granite Countertops
About This Home
As of November 2017Updated two story beautiful home with a great backyard and nice deck! Great room with fireplace, wood flooring in kitchen and breakfast area. Generous sized bedrooms with deep closets. Finished lower level with family room and extra room. New windows with warranty!
Last Agent to Sell the Property
Engel & Volkers Kansas City License #SP00233207 Listed on: 09/27/2017

Home Details
Home Type
- Single Family
Est. Annual Taxes
- $2,844
Year Built
- Built in 1999
Lot Details
- 6,708
HOA Fees
- $13 Monthly HOA Fees
Parking
- 2 Car Attached Garage
- Front Facing Garage
Home Design
- Traditional Architecture
- Frame Construction
- Composition Roof
Interior Spaces
- Wet Bar: Carpet, Cathedral/Vaulted Ceiling, Shower Only, Tub Only, Ceiling Fan(s), Walk-In Closet(s), Pantry, Wood Floor, Fireplace
- Built-In Features: Carpet, Cathedral/Vaulted Ceiling, Shower Only, Tub Only, Ceiling Fan(s), Walk-In Closet(s), Pantry, Wood Floor, Fireplace
- Vaulted Ceiling
- Ceiling Fan: Carpet, Cathedral/Vaulted Ceiling, Shower Only, Tub Only, Ceiling Fan(s), Walk-In Closet(s), Pantry, Wood Floor, Fireplace
- Skylights
- Fireplace With Gas Starter
- Shades
- Plantation Shutters
- Drapes & Rods
- Great Room with Fireplace
- Family Room
- Formal Dining Room
- Storm Doors
- Laundry Room
Kitchen
- Breakfast Room
- Granite Countertops
- Laminate Countertops
Flooring
- Wood
- Wall to Wall Carpet
- Linoleum
- Laminate
- Stone
- Ceramic Tile
- Luxury Vinyl Plank Tile
- Luxury Vinyl Tile
Bedrooms and Bathrooms
- 3 Bedrooms
- Cedar Closet: Carpet, Cathedral/Vaulted Ceiling, Shower Only, Tub Only, Ceiling Fan(s), Walk-In Closet(s), Pantry, Wood Floor, Fireplace
- Walk-In Closet: Carpet, Cathedral/Vaulted Ceiling, Shower Only, Tub Only, Ceiling Fan(s), Walk-In Closet(s), Pantry, Wood Floor, Fireplace
- Double Vanity
- Bathtub with Shower
Finished Basement
- Basement Fills Entire Space Under The House
- Sump Pump
- Bedroom in Basement
Outdoor Features
- Enclosed patio or porch
- Playground
Schools
- Fairview Elementary School
- Olathe Northwest High School
Additional Features
- Wood Fence
- City Lot
- Forced Air Heating and Cooling System
Community Details
- Brookfield Park Subdivision
Listing and Financial Details
- Assessor Parcel Number Dp06550000 0058
Ownership History
Purchase Details
Home Financials for this Owner
Home Financials are based on the most recent Mortgage that was taken out on this home.Purchase Details
Home Financials for this Owner
Home Financials are based on the most recent Mortgage that was taken out on this home.Similar Homes in Olathe, KS
Home Values in the Area
Average Home Value in this Area
Purchase History
| Date | Buyer | Sale Price | Title Company |
|---|---|---|---|
| Johnston Matthew S | -- | None Available | |
| Stephens Chad D | -- | Security Land Title Company |
Mortgage History
| Date | Status | Borrower | Loan Amount |
|---|---|---|---|
| Open | Johnston Heather A | $218,200 | |
| Closed | Johnston Matthew S | $232,707 | |
| Previous Owner | Stephens Chad D | $148,000 | |
| Previous Owner | Stephens Chad D | $155,000 | |
| Previous Owner | Stephens Chad D | $135,960 |
Property History
| Date | Event | Price | Change | Sq Ft Price |
|---|---|---|---|---|
| 11/03/2017 11/03/17 | Sold | -- | -- | -- |
| 09/27/2017 09/27/17 | Price Changed | $235,000 | -1.7% | $129 / Sq Ft |
| 09/27/2017 09/27/17 | For Sale | $239,000 | -- | $131 / Sq Ft |
Tax History Compared to Growth
Tax History
| Year | Tax Paid | Tax Assessment Tax Assessment Total Assessment is a certain percentage of the fair market value that is determined by local assessors to be the total taxable value of land and additions on the property. | Land | Improvement |
|---|---|---|---|---|
| 2024 | $4,714 | $41,964 | $6,998 | $34,966 |
| 2023 | $4,471 | $39,031 | $6,363 | $32,668 |
| 2022 | $4,062 | $34,523 | $5,789 | $28,734 |
| 2021 | $3,808 | $30,832 | $5,265 | $25,567 |
| 2020 | $3,742 | $30,027 | $5,265 | $24,762 |
| 2019 | $3,656 | $29,141 | $5,043 | $24,098 |
| 2018 | $3,441 | $27,255 | $4,378 | $22,877 |
| 2017 | $3,440 | $26,956 | $4,378 | $22,578 |
| 2016 | $2,976 | $23,955 | $3,825 | $20,130 |
| 2015 | $2,844 | $22,920 | $3,825 | $19,095 |
| 2013 | -- | $23,000 | $3,825 | $19,175 |
Agents Affiliated with this Home
-
Chris Ojeda

Seller's Agent in 2017
Chris Ojeda
Engel & Volkers Kansas City
(913) 904-8886
11 in this area
118 Total Sales
-
Holly Myers
H
Seller Co-Listing Agent in 2017
Holly Myers
EXP Realty LLC
(913) 265-2922
9 in this area
32 Total Sales
-
Beth Borders

Buyer's Agent in 2017
Beth Borders
ReeceNichols - Country Club Plaza
(816) 709-4258
2 in this area
84 Total Sales
Map
Source: Heartland MLS
MLS Number: 2071484
APN: DP06550000-0058
- 1033 N Clinton St
- 11588 S Houston St
- 12557 S Crest Dr
- 15609 S Annie #4402 St
- 612 N Logan St
- 20465 W 125th Place
- 12341 S Tallgrass Dr
- 12316 S Prairie Creek Rd
- 423 N Walnut St
- 12310 S Prairie Creek Rd
- 12304 S Prairie Creek Rd
- 21533 W 122nd St
- 1415 W Prairie Ct
- 12184 S Tallgrass Dr
- 22120 W 122nd St
- 520 E 125th Terrace
- 537 N Stevenson St
- 1112 N Walker Ln
- 21781 W 120th Ct
- 715 N Hamilton St
- 1017 N Crest Dr
- 1013 N Crest Dr
- 1021 N Crest Dr
- 1020 N Marion St
- 1016 N Marion St
- 1009 N Crest Dr
- 1025 N Crest Dr
- 1024 N Marion St
- 1012 N Marion St
- 1016 N Crest Dr
- 1012 N Crest Dr
- 1020 N Crest Dr
- 1028 N Marion St
- 1029 N Crest Dr
- 1005 N Crest Dr
- 1008 N Crest Dr
- 1008 N Marion St
- 1024 N Crest Dr
- 1004 N Crest Dr
- 1032 N Marion St
