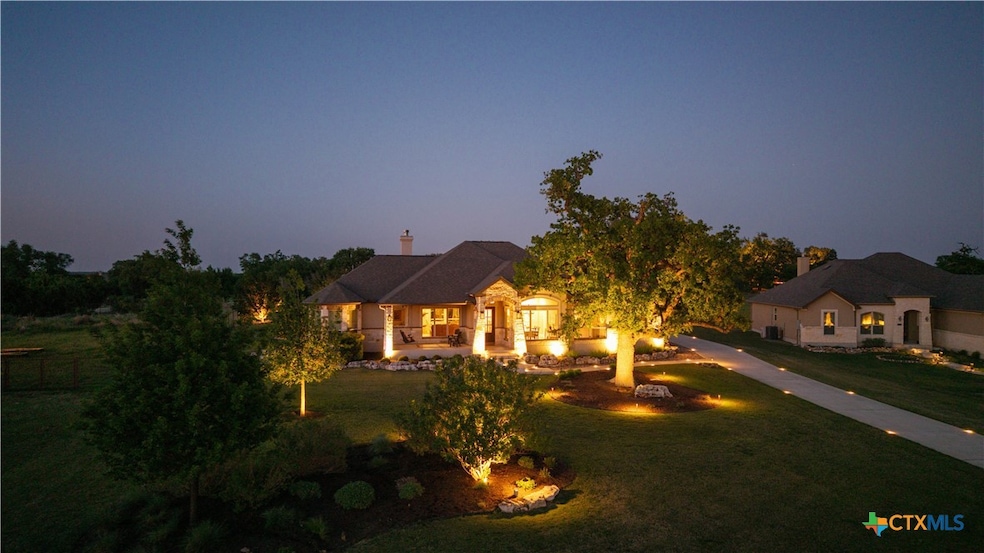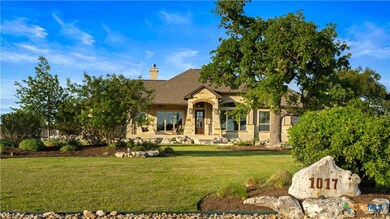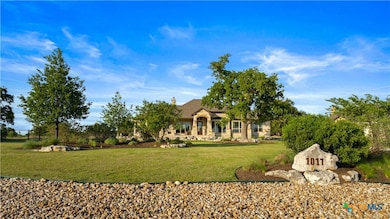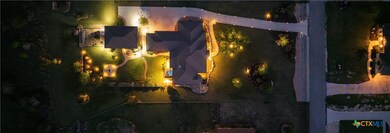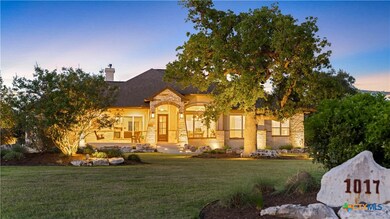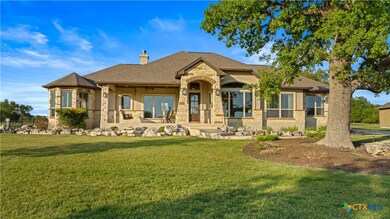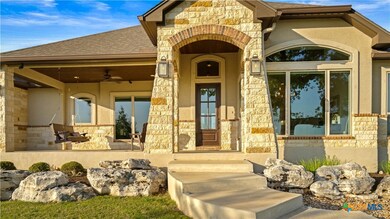
1017 Stradina New Braunfels, TX 78132
Hill Country NeighborhoodEstimated payment $7,101/month
Highlights
- Popular Property
- Fitness Center
- Spa
- Bill Brown Elementary School Rated A
- Basketball Court
- 1.09 Acre Lot
About This Home
**can be sold Fully furnished!**. ** 1yr 1% rate buydown offered with partner lender**Discover timeless elegance and unparalleled craftsmanship at 1017 Stradina, a beautifully maintained estate nestled on 1.09 acres in the coveted Vintage Oaks community. Offering 3,360 square feet of luxurious living, this property perfectly balances sophistication, comfort, and thoughtful design. The main residence encompasses 2,760 square feet with 3 spacious bedrooms, a dedicated home office, 2.5 spa-inspired baths, and an oversized 3-car garage. An open-concept layout, refined finishes, and abundant natural light create an inviting, elevated ambiance throughout. Complementing the main home is a 600-square-foot casita-a private retreat complete with 1 bedroom, 1 full bath, a fully equipped kitchen and dining area, private laundry, and its own 1-car garage with RV- hookups. Ideal for guests, multigenerational living, or long-term stays. Step outside to your own resort-style sanctuary. Thoughtfully designed landscaping, a flourishing garden nourished by a 2,000-gallon cistern, and meticulous care of the grounds create a serene atmosphere. The tranquil backyard, framed by mature trees, features a luxury jacuzzi-perfect for relaxing or entertaining in total privacy. Every inch of this exceptional property has been carefully curated for discerning buyers seeking privacy, style, and serenity in one of the Texas Hill Country's most prestigious communities.
Listing Agent
Legacy Broker Group Brokerage Phone: (830) 446-3378 License #0737675 Listed on: 05/02/2025
Home Details
Home Type
- Single Family
Est. Annual Taxes
- $12,431
Year Built
- Built in 2018
Lot Details
- 1.09 Acre Lot
- Property fronts a county road
- Cul-De-Sac
- Back Yard Fenced
- Mature Trees
Parking
- 4 Car Attached Garage
Home Design
- Traditional Architecture
- Hill Country Architecture
- Slab Foundation
- Stone Veneer
- Masonry
- Stucco
Interior Spaces
- 3,360 Sq Ft Home
- Property has 1 Level
- Open Floorplan
- Furnished
- Beamed Ceilings
- Ceiling Fan
- Recessed Lighting
- Chandelier
- Entrance Foyer
- Family Room with Fireplace
- Formal Dining Room
- Security System Owned
Kitchen
- Breakfast Bar
- <<builtInOvenToken>>
- Cooktop<<rangeHoodToken>>
- Dishwasher
- Disposal
Flooring
- Carpet
- Ceramic Tile
Bedrooms and Bathrooms
- 4 Bedrooms
- Dual Closets
- In-Law or Guest Suite
- Double Vanity
- Garden Bath
- Walk-in Shower
Laundry
- Laundry Room
- Washer and Electric Dryer Hookup
Outdoor Features
- Spa
- Basketball Court
- Covered patio or porch
- Outdoor Kitchen
- Fire Pit
- Porch Refrigerator
Utilities
- Cooling Available
- Heating Available
- Water Softener is Owned
- Septic Tank
- High Speed Internet
- Cable TV Available
Listing and Financial Details
- Tax Lot 534
- Assessor Parcel Number 150688
- Seller Considering Concessions
Community Details
Overview
- Property has a Home Owners Association
- Built by Jeffery Dunn Custom
- Vintage Oaks The Vineyard 2 Subdivision
Amenities
- Sauna
Recreation
- Sport Court
- Community Playground
- Fitness Center
- Community Pool
- Community Spa
Map
Home Values in the Area
Average Home Value in this Area
Tax History
| Year | Tax Paid | Tax Assessment Tax Assessment Total Assessment is a certain percentage of the fair market value that is determined by local assessors to be the total taxable value of land and additions on the property. | Land | Improvement |
|---|---|---|---|---|
| 2023 | $12,147 | $652,614 | $0 | $0 |
| 2022 | $7,077 | $593,285 | -- | -- |
| 2021 | $9,659 | $539,350 | $83,930 | $455,420 |
| 2020 | $9,120 | $490,850 | $73,860 | $416,990 |
| 2019 | $9,401 | $492,840 | $73,860 | $418,980 |
| 2018 | $1,394 | $73,860 | $73,860 | $0 |
| 2017 | $1,257 | $67,140 | $67,140 | $0 |
| 2016 | $1,168 | $62,360 | $62,360 | $0 |
| 2015 | $1,081 | $57,740 | $57,740 | $0 |
| 2014 | $1,081 | $57,740 | $57,740 | $0 |
Property History
| Date | Event | Price | Change | Sq Ft Price |
|---|---|---|---|---|
| 06/16/2025 06/16/25 | Rented | $3,800 | 0.0% | -- |
| 06/04/2025 06/04/25 | For Rent | $3,800 | 0.0% | -- |
| 05/15/2025 05/15/25 | Price Changed | $1,095,000 | -3.0% | $326 / Sq Ft |
| 05/15/2025 05/15/25 | For Sale | $1,129,000 | +15.6% | $336 / Sq Ft |
| 07/03/2023 07/03/23 | Sold | -- | -- | -- |
| 06/09/2023 06/09/23 | Pending | -- | -- | -- |
| 06/06/2023 06/06/23 | For Sale | $977,000 | +82.6% | $354 / Sq Ft |
| 03/28/2019 03/28/19 | Sold | -- | -- | -- |
| 02/26/2019 02/26/19 | Pending | -- | -- | -- |
| 06/25/2018 06/25/18 | For Sale | $535,000 | +665.4% | $191 / Sq Ft |
| 09/04/2017 09/04/17 | Off Market | -- | -- | -- |
| 05/19/2017 05/19/17 | Sold | -- | -- | -- |
| 04/19/2017 04/19/17 | Pending | -- | -- | -- |
| 03/21/2017 03/21/17 | For Sale | $69,900 | -- | -- |
Purchase History
| Date | Type | Sale Price | Title Company |
|---|---|---|---|
| Warranty Deed | -- | Independence Title Company | |
| Warranty Deed | -- | Presidio Title | |
| Vendors Lien | -- | Presidio Title |
Mortgage History
| Date | Status | Loan Amount | Loan Type |
|---|---|---|---|
| Previous Owner | $351,423 | Commercial | |
| Previous Owner | $65,007 | VA |
Similar Homes in New Braunfels, TX
Source: Central Texas MLS (CTXMLS)
MLS Number: 578607
APN: 56-0163-0534-00
- 1009 Stradina
- 1548 Connettere
- 2328 Appellation
- 2337 Appellation
- 1255 Acquedotto
- 0 To Be Determined Unit ACT1327165
- 1103 Diretto Dr
- 2153 Appellation
- 1086 Provence Place
- 1117 Provence Place
- 1125 Provence Place
- 2366 Appellation
- 1607 Filtro
- 1484 Stahlman Way
- 1432 Stahlman Way
- 1424 Stahlman Way
- 1420 Stahlman Way
- 1020 Riesling
- 1419 Trailhead
- 1032 Riesling
- 1048 Diretto Dr
- 1235 Yaupon Loop
- 1239 Yaupon Loop
- 580 Tobacco Pass
- 472 Tobacco Pass
- 1708 Stone House
- 1439 Terrys Gate
- 323 Sugarcane
- 1146 Honey Creek
- 1912 Privet Rd
- 715 Bullsnake Trail
- 41340 Fm 3159 Unit 207
- 41170 Farm To Market Road 3159 Unit 304
- 268 White Oak Dr
- 238 Ledgeview Dr
- 261 Hidden Dr Unit B
- 924 Scenic Hills Dr
- 571 Firefly Dr
- 122 Sonnyland Dr
- 651 Colleen Dr
