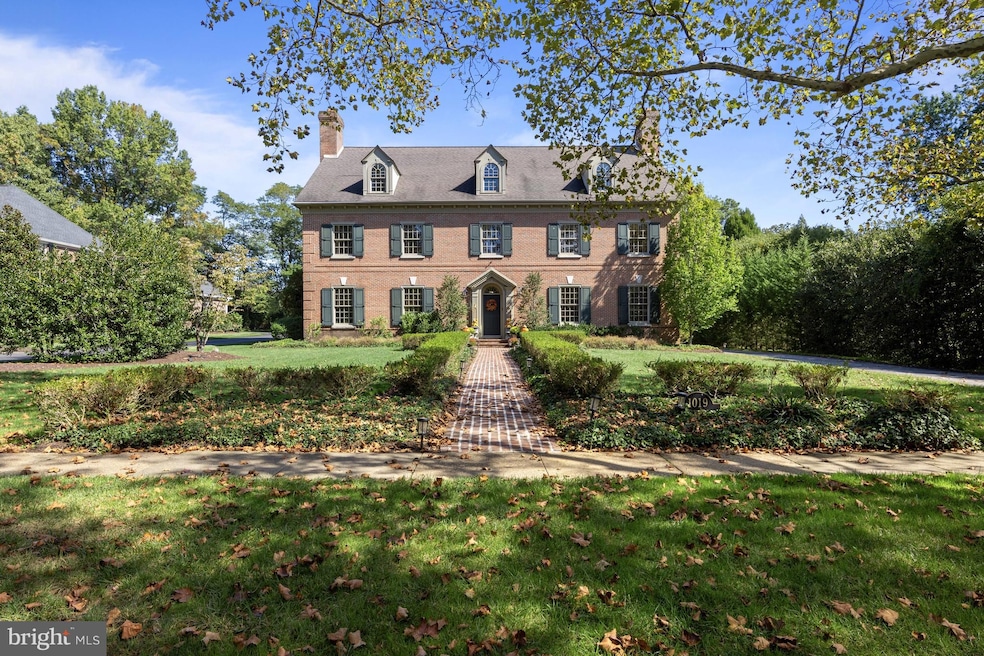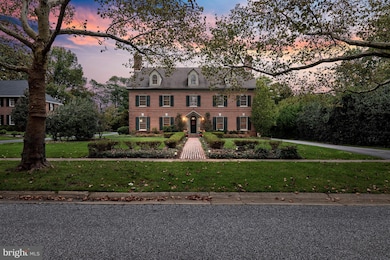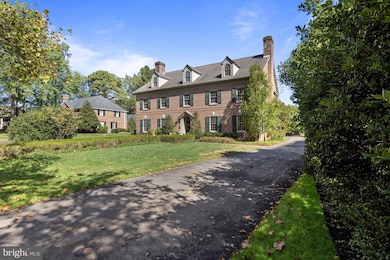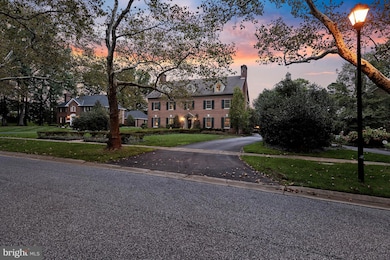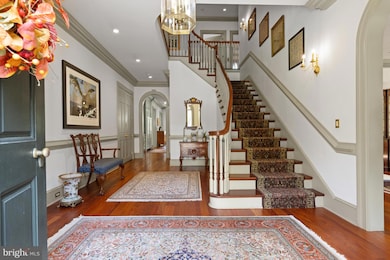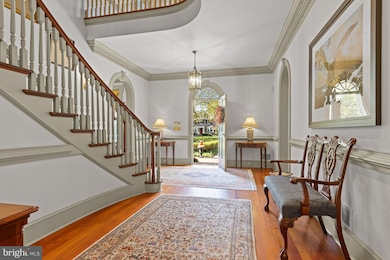1019 Kent Rd Wilmington, DE 19807
Westover Hills NeighborhoodEstimated payment $16,858/month
Highlights
- Private Pool
- Eat-In Gourmet Kitchen
- Dual Staircase
- Sauna
- 1.73 Acre Lot
- Colonial Architecture
About This Home
This architecturally significant Georgian Colonial residence seamlessly blends historical elegance with modern luxury. Situated on a generous and private 1.7-acre lot in one of Delaware’s most sought-after neighborhoods, this custom-built 6-bedroom, 6 full and 3 half-bath brick estate offers roughly 13,000 square feet of impeccably finished living space and built by the current owner's. Crafted in 2001 with a reverence for classical design, the home features exquisite historical elements throughout, including intricate plaster crown moldings and custom chair rails, wide-plank Santos Mahogany hardwood floors throughout, and a stately central staircase gracing the formal entry foyer. Every detail has been thoughtfully curated to honor traditional craftsmanship while delivering the utmost in contemporary comfort. The grand foyer is flanked by distinguished formal living and dining rooms, each with its own fireplace—wood-burning and gas, respectively. The dining room connects to a well-appointed butler’s pantry, leading into a chef’s kitchen designed for both beauty and function. Highlights include Knudsen custom cabinetry, antique panel glass details, a hand-made burled walnut island with seating, and premium appliances—including dual dishwashers. Adjacent to the kitchen is a private office/study with a wood gas-burning fireplace and a discreet staircase leading to a spacious HVAC controlled media room located above the three-car garage. The expansive family room offers built-in shelving, a wood-burning fireplace, and direct access to the rear slate patio—perfect for entertaining or quiet enjoyment. Additional main-level features include formal and informal powder rooms, a large laundry room, and convenient interior access to the garage. Ascend the elegant main staircase to the luxurious primary suite, which boasts a generous bedroom, spa-like en-suite bath with jetted soaking tub, walk-in shower, cultured marble double vanity, and custom-designed California Closets. The second level also offers an additional en-suite bedroom and two more bedrooms connected by a Jack-and-Jill bath. The third floor features two additional bedroom suites, a comfortable sitting room area, and a large storage room—ideal for needed overflow storage. The finished lower level is designed for entertaining on a grand scale. It includes a custom speakeasy-style bar with wine room, a media room, full bathroom and powder room, dedicated office space, and abundant storage. Step outside to the private rear yard and enjoy the beautifully landscaped slate patio, in-ground pool, and expansive, newly fenced lawn—perfect for recreation or relaxation. This extraordinary Greenville property offers unparalleled privacy and elegance, all within minutes of Downtown Wilmington, Rockford Park, Trolley Square, Amtrak, and major roadways.
Listing Agent
(302) 429-7304 vdickinson@psre.com Patterson-Schwartz - Greenville License #R5-210113L Listed on: 10/20/2025

Home Details
Home Type
- Single Family
Est. Annual Taxes
- $17,661
Year Built
- Built in 2001
Lot Details
- 1.73 Acre Lot
- Property is Fully Fenced
- Extensive Hardscape
- Sprinkler System
- Property is zoned NC15
HOA Fees
- $71 Monthly HOA Fees
Parking
- 3 Car Direct Access Garage
- Side Facing Garage
- Driveway
Home Design
- Colonial Architecture
- Brick Exterior Construction
- Poured Concrete
- Concrete Perimeter Foundation
Interior Spaces
- Property has 3 Levels
- Traditional Floor Plan
- Dual Staircase
- Built-In Features
- Bar
- Chair Railings
- Crown Molding
- Wainscoting
- Recessed Lighting
- 4 Fireplaces
- Wood Burning Fireplace
- Fireplace Mantel
- Gas Fireplace
- Family Room Off Kitchen
- Formal Dining Room
- Sauna
- Finished Basement
- Garage Access
Kitchen
- Eat-In Gourmet Kitchen
- Breakfast Area or Nook
- Butlers Pantry
- Kitchen Island
- Upgraded Countertops
- Wine Rack
Flooring
- Wood
- Carpet
Bedrooms and Bathrooms
- 6 Bedrooms
- En-Suite Bathroom
- Cedar Closet
- Walk-In Closet
- Soaking Tub
Laundry
- Laundry Room
- Laundry on main level
Outdoor Features
- Private Pool
- Patio
- Exterior Lighting
- Rain Gutters
Utilities
- Forced Air Heating and Cooling System
- Water Treatment System
- Natural Gas Water Heater
Community Details
- Westover Hills Subdivision
Listing and Financial Details
- Assessor Parcel Number 07-030.30-019
Map
Home Values in the Area
Average Home Value in this Area
Tax History
| Year | Tax Paid | Tax Assessment Tax Assessment Total Assessment is a certain percentage of the fair market value that is determined by local assessors to be the total taxable value of land and additions on the property. | Land | Improvement |
|---|---|---|---|---|
| 2024 | $19,065 | $506,800 | $71,500 | $435,300 |
| 2023 | $16,864 | $506,800 | $71,500 | $435,300 |
| 2022 | $16,990 | $506,800 | $71,500 | $435,300 |
| 2021 | $16,980 | $506,800 | $71,500 | $435,300 |
| 2020 | $17,035 | $506,800 | $71,500 | $435,300 |
| 2019 | $17,065 | $506,800 | $71,500 | $435,300 |
| 2018 | $16,684 | $506,800 | $71,500 | $435,300 |
| 2017 | $16,483 | $506,800 | $71,500 | $435,300 |
| 2016 | $15,722 | $506,800 | $71,500 | $435,300 |
| 2015 | $14,740 | $506,800 | $71,500 | $435,300 |
| 2014 | $13,661 | $506,800 | $71,500 | $435,300 |
Property History
| Date | Event | Price | List to Sale | Price per Sq Ft |
|---|---|---|---|---|
| 10/20/2025 10/20/25 | For Sale | $2,900,000 | -- | $249 / Sq Ft |
Purchase History
| Date | Type | Sale Price | Title Company |
|---|---|---|---|
| Deed | $650,000 | -- |
Source: Bright MLS
MLS Number: DENC2090826
APN: 07-030.30-019
- 805 Brindley Way
- 909 Augusta Rd
- 903 N Dupont Rd
- 915 Barley Dr
- 1005 Barley Dr
- 1004 Oriente Ave
- 1020 Warwick Ln
- 1940 Rising Sun Ln
- 3412 Barbara Ln
- 1601 Greenhill Ave
- 1603 Greenhill Ave
- 2831 W 6th St
- 305 N Ogle Ave
- 2401 UNIT Pennsylvania Ave Unit 1214 & 1215
- 2401 UNIT Pennsylvania Ave Unit 705
- 2401 UNIT Pennsylvania Ave Unit 1412
- 2913 W 3rd St
- 3000 Conrad St
- 1404 Riverview Ave
- 2314 Willard St
- 220 Presidential Dr
- 3403 Lancaster Pike
- 2821 W 6th St
- 1 Corbin Ct Unit A
- 3201-3209 Lancaster Ave
- 2711 W 5th St Unit 2
- 2600 W 7th St
- 2300 W 17th St Unit 6
- 2301 Pennsylvania Ave Unit C
- 2000 Pennsylvania Ave
- 118 Bancroft Mills Rd Unit 10
- 1823 W 16th St Unit 2
- 1812 Delaware Ave Unit 2
- 1309 N Scott St Unit 4
- 1717 Delaware Ave Unit 3
- 200 Mill Rd
- 2117 Gilles St
- 613 N Scott St
- 1912 W 3rd St Unit F
- 1610 W 16th St
