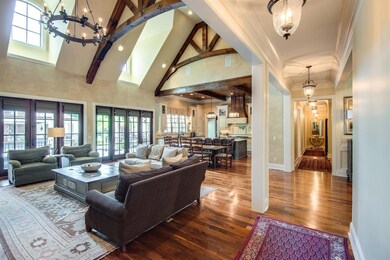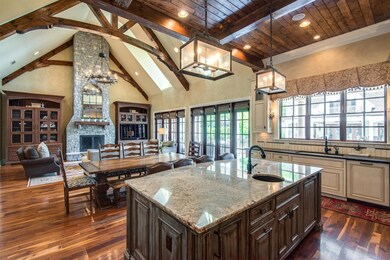
1019 Stonewall Dr Nashville, TN 37220
Highlights
- Guest House
- In Ground Pool
- Traditional Architecture
- Percy Priest Elementary School Rated A-
- Marble Flooring
- 5 Fireplaces
About This Home
As of July 2023Resort living at its finest! 12-20 ft ceiling, Very open with loads of light, 5 masonry FP, private workout room, spacious kitchen with viking app and gorgeous marble, newly constructed outdoor kitchen, humidor, bev frig, overlooks guinite pool, infinity hot tub outdoor fp and pit.Guest house is exquisite 2 bd/3 ba!See attached features.
Last Agent to Sell the Property
Onward Real Estate License #218776 Listed on: 05/18/2018

Home Details
Home Type
- Single Family
Est. Annual Taxes
- $23,873
Year Built
- Built in 2012
Lot Details
- 1.72 Acre Lot
- Lot Dimensions are 188 x 376
- Back Yard Fenced
- Level Lot
- Irrigation
Parking
- 4 Car Attached Garage
- Garage Door Opener
- Driveway
Home Design
- Traditional Architecture
- Brick Exterior Construction
- Combination Foundation
- Spray Foam Insulation
- Wood Siding
Interior Spaces
- Property has 3 Levels
- Wet Bar
- 5 Fireplaces
- Separate Formal Living Room
- Storage
- Home Security System
Kitchen
- <<microwave>>
- Dishwasher
- Disposal
Flooring
- Wood
- Carpet
- Marble
- Tile
Bedrooms and Bathrooms
- 7 Bedrooms | 1 Main Level Bedroom
- Walk-In Closet
Outdoor Features
- In Ground Pool
- Covered patio or porch
- Outdoor Gas Grill
Additional Homes
- Guest House
Schools
- Percy Priest Elementary School
- John T. Moore Middle School
- Hillsboro Comp High School
Utilities
- Cooling System Powered By Gas
- Two cooling system units
- Two Heating Systems
- Tankless Water Heater
Community Details
- No Home Owners Association
- Oak Hill Subdivision
Listing and Financial Details
- Assessor Parcel Number 13116003600
Ownership History
Purchase Details
Home Financials for this Owner
Home Financials are based on the most recent Mortgage that was taken out on this home.Purchase Details
Home Financials for this Owner
Home Financials are based on the most recent Mortgage that was taken out on this home.Purchase Details
Home Financials for this Owner
Home Financials are based on the most recent Mortgage that was taken out on this home.Purchase Details
Purchase Details
Home Financials for this Owner
Home Financials are based on the most recent Mortgage that was taken out on this home.Purchase Details
Similar Homes in the area
Home Values in the Area
Average Home Value in this Area
Purchase History
| Date | Type | Sale Price | Title Company |
|---|---|---|---|
| Warranty Deed | $9,400,000 | None Listed On Document | |
| Warranty Deed | $3,810,000 | Chapman & Rosenthal Title In | |
| Warranty Deed | $3,300,000 | Chapman & Rosenthal Title In | |
| Interfamily Deed Transfer | -- | None Available | |
| Warranty Deed | $540,000 | None Available | |
| Interfamily Deed Transfer | -- | -- |
Mortgage History
| Date | Status | Loan Amount | Loan Type |
|---|---|---|---|
| Previous Owner | $1,500,000 | Credit Line Revolving | |
| Previous Owner | $1,493,000 | New Conventional | |
| Previous Owner | $1,500,000 | Adjustable Rate Mortgage/ARM | |
| Previous Owner | $2,475,000 | Adjustable Rate Mortgage/ARM | |
| Previous Owner | $290,000 | New Conventional |
Property History
| Date | Event | Price | Change | Sq Ft Price |
|---|---|---|---|---|
| 07/31/2023 07/31/23 | Sold | $9,400,000 | -5.5% | $840 / Sq Ft |
| 06/04/2023 06/04/23 | Pending | -- | -- | -- |
| 05/30/2023 05/30/23 | Price Changed | $9,950,000 | -5.2% | $889 / Sq Ft |
| 02/08/2023 02/08/23 | For Sale | $10,500,000 | +175.6% | $939 / Sq Ft |
| 02/05/2021 02/05/21 | Off Market | $3,810,000 | -- | -- |
| 12/07/2020 12/07/20 | For Sale | $699,900 | -81.6% | $64 / Sq Ft |
| 10/02/2018 10/02/18 | Sold | $3,810,000 | +1333.0% | $347 / Sq Ft |
| 04/04/2016 04/04/16 | Pending | -- | -- | -- |
| 03/30/2016 03/30/16 | For Sale | $265,875 | -91.9% | $27 / Sq Ft |
| 04/07/2014 04/07/14 | Sold | $3,300,000 | -- | $330 / Sq Ft |
Tax History Compared to Growth
Tax History
| Year | Tax Paid | Tax Assessment Tax Assessment Total Assessment is a certain percentage of the fair market value that is determined by local assessors to be the total taxable value of land and additions on the property. | Land | Improvement |
|---|---|---|---|---|
| 2024 | $28,476 | $974,550 | $106,700 | $867,850 |
| 2023 | $28,476 | $974,550 | $106,700 | $867,850 |
| 2022 | $28,476 | $974,550 | $106,700 | $867,850 |
| 2021 | $28,778 | $974,550 | $106,700 | $867,850 |
| 2020 | $33,874 | $894,250 | $83,150 | $811,100 |
| 2019 | $23,873 | $866,525 | $83,150 | $783,375 |
| 2018 | $23,873 | $866,525 | $83,150 | $783,375 |
| 2017 | $23,873 | $866,525 | $83,150 | $783,375 |
| 2016 | $25,306 | $616,800 | $73,850 | $542,950 |
| 2015 | $24,203 | $616,800 | $73,850 | $542,950 |
| 2014 | $24,203 | $616,800 | $73,850 | $542,950 |
Agents Affiliated with this Home
-
Richard French

Seller's Agent in 2023
Richard French
French King Fine Properties
(615) 604-2323
12 in this area
126 Total Sales
-
Jane McCracken

Seller's Agent in 2018
Jane McCracken
Onward Real Estate
(615) 351-5251
1 in this area
62 Total Sales
Map
Source: Realtracs
MLS Number: 1931514
APN: 131-16-0-036
- 1023 Battery Ln
- 1027 Battery Ln
- 907 Paddock Park
- 1040 Battery Ln
- 104 Robin Springs Rd Unit 4
- 4426 Lealand Ln Unit B
- 936 Battery Ln
- 934 Battery Ln
- 1112A Biltmore Dr
- 211 Brattlesboro Place Unit 203
- 1143 Battery Ln
- 1122 Biltmore Dr
- 4516a Granny White Pike
- 947 Tyne Blvd
- 937 Glendale Ln
- 4402 Soper Ave
- 1344 Duncanwood Ct
- 1352 Duncanwood Ct
- 902B Coral Rd
- 1206 Tyne Blvd






