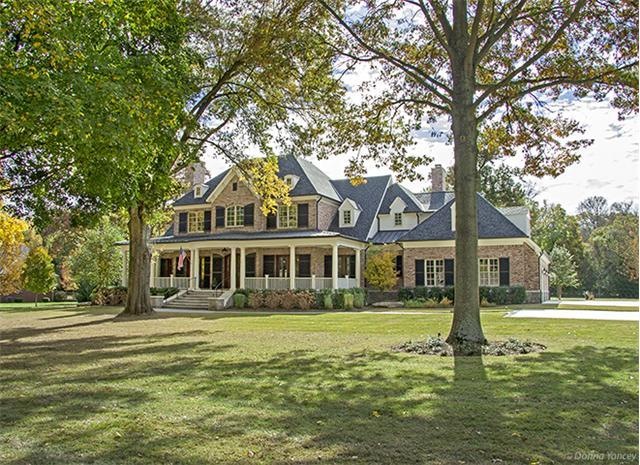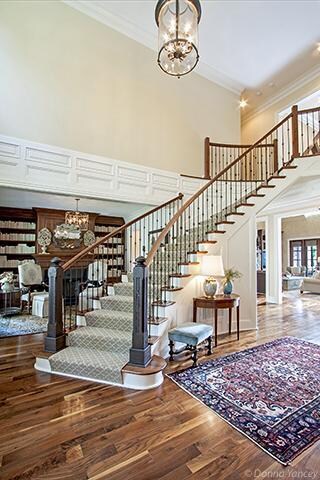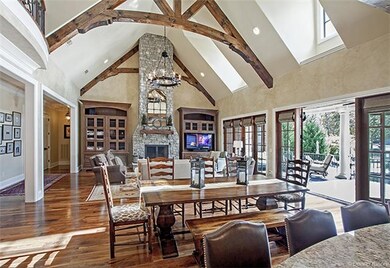
1019 Stonewall Dr Nashville, TN 37220
About This Home
As of July 2023Oak Hill Estate.New in 2011!Resort living.Main residence of Old Brick (7415 sq.ft.) and Pool/Party/Guest house (2453 sq.ft.) flank huge Pool & terrace.Level 1.7 acres w/Sports Ct.Main level ceiling height 12-20ft.Vault/safe room.4 garages.
Last Agent to Sell the Property
French King Fine Properties License # 202778 Listed on: 11/11/2013
Home Details
Home Type
Single Family
Est. Annual Taxes
$28,476
Year Built
2012
Lot Details
0
Parking
4
Listing Details
- Property Type: Residential
- Property Sub Type: Single Family Residence
- Above Grade Finished Sq Ft: 9538
- Architectural Style: Traditional
- Carport Y N: No
- Directions: S on Franklin Rd. R on Tyne. R on Lealand. L on Stonewall. Property on the L.
- Garage Yn: Yes
- Efficiency: Tankless Water Heater, Spray Foam Insulation
- Lot Size: 188 X 376
- New Construction: No
- Property Attached Yn: No
- Building Stories: 2
- Subdivision Name: Oak Hill
- Year Built Details: EXIST
- Special Features: None
- Stories: 2
- Year Built: 2012
Interior Features
- Appliances: Disposal, Refrigerator, Microwave, Dishwasher
- Has Basement: Combination
- Full Bathrooms: 8
- Half Bathrooms: 2
- Total Bedrooms: 7
- Below Grade Sq Ft: 447
- Fireplace: Yes
- Fireplaces: 4
- Flooring: Carpet, Finished Wood, Marble, Tile
- Interior Amenities: Storage, Utility Connection, Walk-In Closet(s), Wet Bar, Wood Burning Fireplace
- Main Level Bedrooms: 1
Exterior Features
- Exterior Features: Garage Door Opener, Gas Grill
- Construction Type: Brick, Wood Siding
- Fencing: Back Yard
- Lot Features: Level
- Patio And Porch Features: Patio, Screened, Covered Porch
- Pool Features: In Ground
- Pool Private: Yes
- Waterfront: No
Garage/Parking
- Parking Features: Attached, Concrete
- Attached Garage: Yes
- Covered Parking Spaces: 4
- Garage Spaces: 4
- Total Parking Spaces: 4
Utilities
- Cooling: Gas, Central Air
- Heating: Electric, Central
- Cooling Y N: Yes
- Heating Yn: Yes
- Security: Security System
- Sewer: Public Sewer
- Water Source: Public
Condo/Co-op/Association
- Senior Community: No
Schools
- Elementary School: Percy Priest Elementary
- High School: Hillsboro Comp High School
- Middle Or Junior School: John T. Moore Middle School
Multi Family
- Above Grade Finished Area Units: Square Feet
Tax Info
- Tax Annual Amount: 27728
Ownership History
Purchase Details
Home Financials for this Owner
Home Financials are based on the most recent Mortgage that was taken out on this home.Purchase Details
Home Financials for this Owner
Home Financials are based on the most recent Mortgage that was taken out on this home.Purchase Details
Home Financials for this Owner
Home Financials are based on the most recent Mortgage that was taken out on this home.Purchase Details
Purchase Details
Home Financials for this Owner
Home Financials are based on the most recent Mortgage that was taken out on this home.Purchase Details
Similar Homes in the area
Home Values in the Area
Average Home Value in this Area
Purchase History
| Date | Type | Sale Price | Title Company |
|---|---|---|---|
| Warranty Deed | $9,400,000 | None Listed On Document | |
| Warranty Deed | $3,810,000 | Chapman & Rosenthal Title In | |
| Warranty Deed | $3,300,000 | Chapman & Rosenthal Title In | |
| Interfamily Deed Transfer | -- | None Available | |
| Warranty Deed | $540,000 | None Available | |
| Interfamily Deed Transfer | -- | -- |
Mortgage History
| Date | Status | Loan Amount | Loan Type |
|---|---|---|---|
| Previous Owner | $1,500,000 | Credit Line Revolving | |
| Previous Owner | $1,493,000 | New Conventional | |
| Previous Owner | $1,500,000 | Adjustable Rate Mortgage/ARM | |
| Previous Owner | $2,475,000 | Adjustable Rate Mortgage/ARM | |
| Previous Owner | $290,000 | New Conventional |
Property History
| Date | Event | Price | Change | Sq Ft Price |
|---|---|---|---|---|
| 07/31/2023 07/31/23 | Sold | $9,400,000 | -5.5% | $840 / Sq Ft |
| 06/04/2023 06/04/23 | Pending | -- | -- | -- |
| 05/30/2023 05/30/23 | Price Changed | $9,950,000 | -5.2% | $889 / Sq Ft |
| 02/08/2023 02/08/23 | For Sale | $10,500,000 | +175.6% | $939 / Sq Ft |
| 02/05/2021 02/05/21 | Off Market | $3,810,000 | -- | -- |
| 12/07/2020 12/07/20 | For Sale | $699,900 | -81.6% | $64 / Sq Ft |
| 10/02/2018 10/02/18 | Sold | $3,810,000 | +1333.0% | $347 / Sq Ft |
| 04/04/2016 04/04/16 | Pending | -- | -- | -- |
| 03/30/2016 03/30/16 | For Sale | $265,875 | -91.9% | $27 / Sq Ft |
| 04/07/2014 04/07/14 | Sold | $3,300,000 | -- | $330 / Sq Ft |
Tax History Compared to Growth
Tax History
| Year | Tax Paid | Tax Assessment Tax Assessment Total Assessment is a certain percentage of the fair market value that is determined by local assessors to be the total taxable value of land and additions on the property. | Land | Improvement |
|---|---|---|---|---|
| 2024 | $28,476 | $974,550 | $106,700 | $867,850 |
| 2023 | $28,476 | $974,550 | $106,700 | $867,850 |
| 2022 | $28,476 | $974,550 | $106,700 | $867,850 |
| 2021 | $28,778 | $974,550 | $106,700 | $867,850 |
| 2020 | $33,874 | $894,250 | $83,150 | $811,100 |
| 2019 | $23,873 | $866,525 | $83,150 | $783,375 |
| 2018 | $23,873 | $866,525 | $83,150 | $783,375 |
| 2017 | $23,873 | $866,525 | $83,150 | $783,375 |
| 2016 | $25,306 | $616,800 | $73,850 | $542,950 |
| 2015 | $24,203 | $616,800 | $73,850 | $542,950 |
| 2014 | $24,203 | $616,800 | $73,850 | $542,950 |
Agents Affiliated with this Home
-
Richard French

Seller's Agent in 2023
Richard French
French King Fine Properties
(615) 604-2323
12 in this area
126 Total Sales
-
Jane McCracken

Seller's Agent in 2018
Jane McCracken
Onward Real Estate
(615) 351-5251
1 in this area
62 Total Sales
Map
Source: Realtracs
MLS Number: 1497675
APN: 131-16-0-036
- 1023 Battery Ln
- 1027 Battery Ln
- 907 Paddock Park
- 1040 Battery Ln
- 104 Robin Springs Rd Unit 4
- 4426 Lealand Ln Unit B
- 936 Battery Ln
- 934 Battery Ln
- 1112A Biltmore Dr
- 211 Brattlesboro Place Unit 203
- 1143 Battery Ln
- 1122 Biltmore Dr
- 4516a Granny White Pike
- 947 Tyne Blvd
- 937 Glendale Ln
- 4402 Soper Ave
- 1344 Duncanwood Ct
- 1352 Duncanwood Ct
- 902B Coral Rd
- 1206 Tyne Blvd






