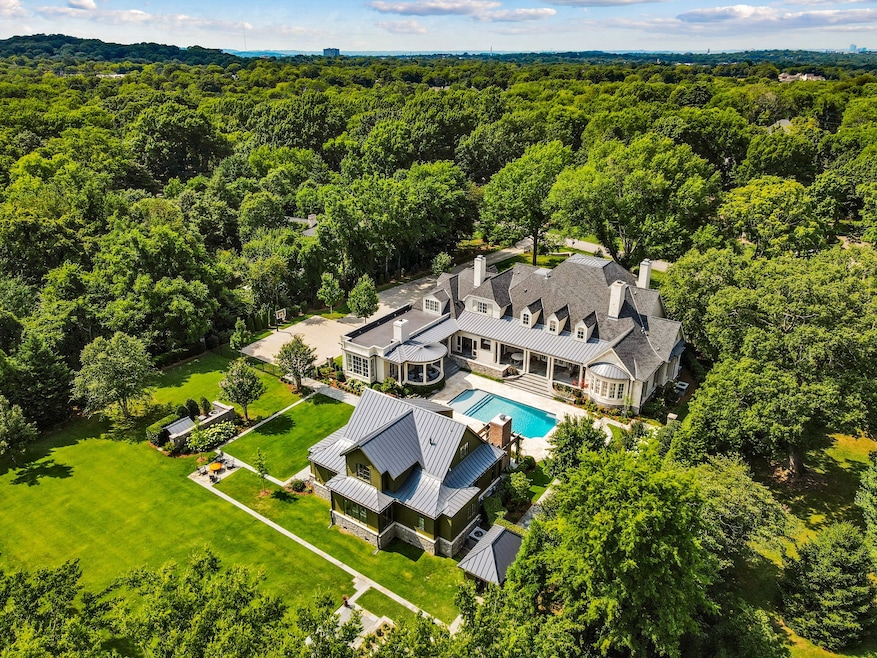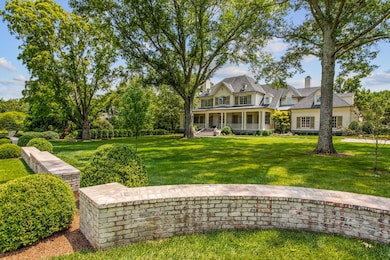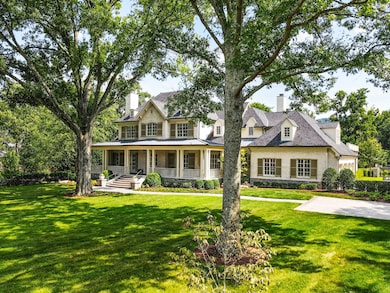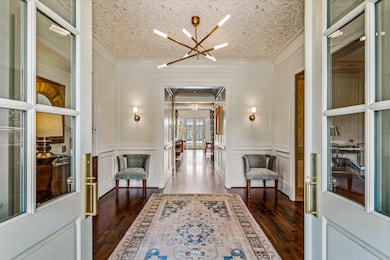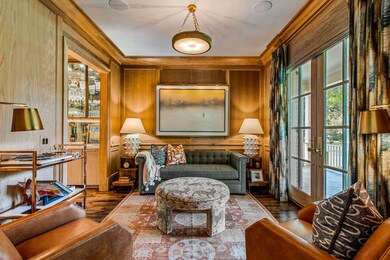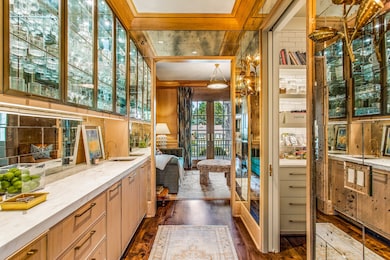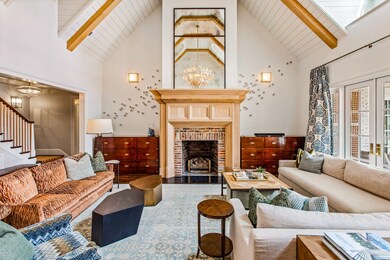
1019 Stonewall Dr Nashville, TN 37220
Highlights
- Guest House
- In Ground Pool
- 3 Fireplaces
- Percy Priest Elementary School Rated A-
- Marble Flooring
- Great Room
About This Home
As of July 2023Located on a quiet street in Oak Hill, downtown Nashville, the International Airport and world class schools are all convenient. The front elevation of this home belies the exciting 'compound' within.The main house,the gym wing and pool/guest house surround the oversized pool and beautiful stone terraces. R. Higgins Interiors & architect S.Pigott collaborated in 2020 on a thorough renovation & redecoration of all improvements.Dramatic 2-story living spaces, an incredible new kitchen, a main-level primary suite, & 4 en suite beds are in main residence.A screened outdoor dining area & grill station lead to the gym and pool bath.The guest/pool house offers indoor and outdoor living spaces.A sports court, abundant parking & raised garden will delight. Below: 3rd fl sq ft is guest/pool house
Last Agent to Sell the Property
French King Fine Properties License # 202778 Listed on: 02/08/2023
Home Details
Home Type
- Single Family
Est. Annual Taxes
- $33,874
Year Built
- Built in 2011
Lot Details
- 1.72 Acre Lot
- Lot Dimensions are 188 x 376
- Back Yard Fenced
- Level Lot
Parking
- 4 Car Attached Garage
- Garage Door Opener
- Driveway
Home Design
- Brick Exterior Construction
- Combination Foundation
- Asphalt Roof
Interior Spaces
- Property has 3 Levels
- Wet Bar
- 3 Fireplaces
- Great Room
- Interior Storage Closet
- Home Security System
Kitchen
- <<microwave>>
- Dishwasher
- Disposal
Flooring
- Wood
- Marble
- Tile
Bedrooms and Bathrooms
- 7 Bedrooms | 1 Main Level Bedroom
- Walk-In Closet
- In-Law or Guest Suite
Outdoor Features
- In Ground Pool
- Covered patio or porch
Additional Homes
- Guest House
Schools
- Percy Priest Elementary School
- John Trotwood Moore Middle School
- Hillsboro Comp High School
Utilities
- Cooling Available
- Central Heating
- Heating System Uses Natural Gas
Community Details
- No Home Owners Association
- Oak Hill Subdivision
Listing and Financial Details
- Assessor Parcel Number 13116003600
Ownership History
Purchase Details
Home Financials for this Owner
Home Financials are based on the most recent Mortgage that was taken out on this home.Purchase Details
Home Financials for this Owner
Home Financials are based on the most recent Mortgage that was taken out on this home.Purchase Details
Home Financials for this Owner
Home Financials are based on the most recent Mortgage that was taken out on this home.Purchase Details
Purchase Details
Home Financials for this Owner
Home Financials are based on the most recent Mortgage that was taken out on this home.Purchase Details
Similar Homes in Nashville, TN
Home Values in the Area
Average Home Value in this Area
Purchase History
| Date | Type | Sale Price | Title Company |
|---|---|---|---|
| Warranty Deed | $9,400,000 | None Listed On Document | |
| Warranty Deed | $3,810,000 | Chapman & Rosenthal Title In | |
| Warranty Deed | $3,300,000 | Chapman & Rosenthal Title In | |
| Interfamily Deed Transfer | -- | None Available | |
| Warranty Deed | $540,000 | None Available | |
| Interfamily Deed Transfer | -- | -- |
Mortgage History
| Date | Status | Loan Amount | Loan Type |
|---|---|---|---|
| Previous Owner | $1,500,000 | Credit Line Revolving | |
| Previous Owner | $1,493,000 | New Conventional | |
| Previous Owner | $1,500,000 | Adjustable Rate Mortgage/ARM | |
| Previous Owner | $2,475,000 | Adjustable Rate Mortgage/ARM | |
| Previous Owner | $290,000 | New Conventional |
Property History
| Date | Event | Price | Change | Sq Ft Price |
|---|---|---|---|---|
| 07/31/2023 07/31/23 | Sold | $9,400,000 | -5.5% | $840 / Sq Ft |
| 06/04/2023 06/04/23 | Pending | -- | -- | -- |
| 05/30/2023 05/30/23 | Price Changed | $9,950,000 | -5.2% | $889 / Sq Ft |
| 02/08/2023 02/08/23 | For Sale | $10,500,000 | +175.6% | $939 / Sq Ft |
| 02/05/2021 02/05/21 | Off Market | $3,810,000 | -- | -- |
| 12/07/2020 12/07/20 | For Sale | $699,900 | -81.6% | $64 / Sq Ft |
| 10/02/2018 10/02/18 | Sold | $3,810,000 | +1333.0% | $347 / Sq Ft |
| 04/04/2016 04/04/16 | Pending | -- | -- | -- |
| 03/30/2016 03/30/16 | For Sale | $265,875 | -91.9% | $27 / Sq Ft |
| 04/07/2014 04/07/14 | Sold | $3,300,000 | -- | $330 / Sq Ft |
Tax History Compared to Growth
Tax History
| Year | Tax Paid | Tax Assessment Tax Assessment Total Assessment is a certain percentage of the fair market value that is determined by local assessors to be the total taxable value of land and additions on the property. | Land | Improvement |
|---|---|---|---|---|
| 2024 | $28,476 | $974,550 | $106,700 | $867,850 |
| 2023 | $28,476 | $974,550 | $106,700 | $867,850 |
| 2022 | $28,476 | $974,550 | $106,700 | $867,850 |
| 2021 | $28,778 | $974,550 | $106,700 | $867,850 |
| 2020 | $33,874 | $894,250 | $83,150 | $811,100 |
| 2019 | $23,873 | $866,525 | $83,150 | $783,375 |
| 2018 | $23,873 | $866,525 | $83,150 | $783,375 |
| 2017 | $23,873 | $866,525 | $83,150 | $783,375 |
| 2016 | $25,306 | $616,800 | $73,850 | $542,950 |
| 2015 | $24,203 | $616,800 | $73,850 | $542,950 |
| 2014 | $24,203 | $616,800 | $73,850 | $542,950 |
Agents Affiliated with this Home
-
Richard French

Seller's Agent in 2023
Richard French
French King Fine Properties
(615) 604-2323
12 in this area
126 Total Sales
-
Jane McCracken

Seller's Agent in 2018
Jane McCracken
Onward Real Estate
(615) 351-5251
1 in this area
62 Total Sales
Map
Source: Realtracs
MLS Number: 2486162
APN: 131-16-0-036
- 1023 Battery Ln
- 1027 Battery Ln
- 907 Paddock Park
- 1040 Battery Ln
- 104 Robin Springs Rd Unit 4
- 4426 Lealand Ln Unit B
- 936 Battery Ln
- 934 Battery Ln
- 1112A Biltmore Dr
- 211 Brattlesboro Place Unit 203
- 1143 Battery Ln
- 1122 Biltmore Dr
- 4516a Granny White Pike
- 947 Tyne Blvd
- 937 Glendale Ln
- 4402 Soper Ave
- 1344 Duncanwood Ct
- 1352 Duncanwood Ct
- 902B Coral Rd
- 1206 Tyne Blvd
