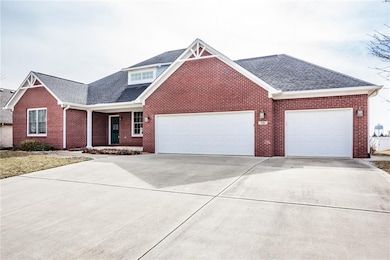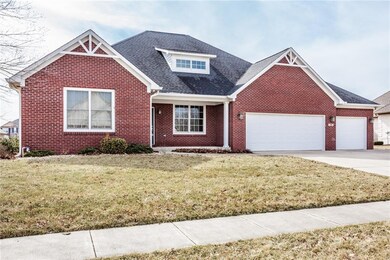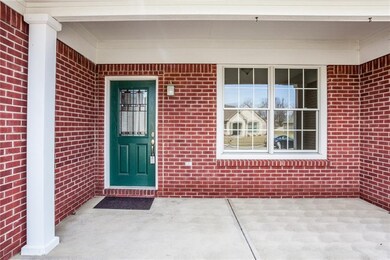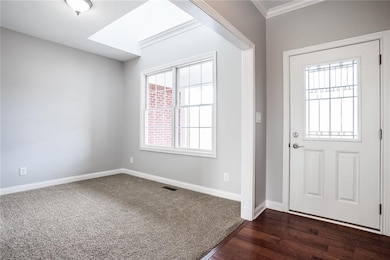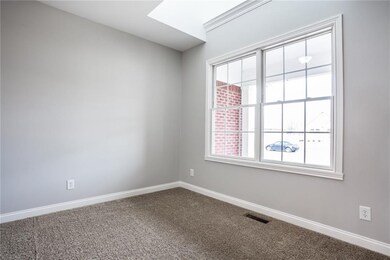
1019 White Oak Dr Plainfield, IN 46168
Highlights
- Ranch Style House
- 1 Fireplace
- 3 Car Garage
- Van Buren Elementary School Rated A
- Central Air
About This Home
As of July 2025Better than new all-brick custom home in the most convenient neighborhood in Plainfield. Fresh neutral paint and carpeting enhance the open concept great room with fireplace and built-ins. The split bedroom floorplan is perfect for families or guests. Flex room could be a study, sitting room or formal dining room. The icing on the cake is a 32'x24' 3-car garage. Beautiful solid maple flooring in the entry, halls, dining and kitchen areas. 9' ceilings throughout with tray ceilings in the great room and mstr bdrm. The private master bedroom & bath amenities include a huge walk-in closet, jetted tub and separate shower. A screened porch overlooks the large back yard.
Last Agent to Sell the Property
F.C. Tucker Company License #RB14004324 Listed on: 03/04/2019

Co-Listed By
Carol Thomas
F.C. Tucker Company
Home Details
Home Type
- Single Family
Est. Annual Taxes
- $2,098
Year Built
- Built in 2008
Parking
- 3 Car Garage
Home Design
- Ranch Style House
- Brick Exterior Construction
Interior Spaces
- 2,201 Sq Ft Home
- 1 Fireplace
- Crawl Space
Bedrooms and Bathrooms
- 3 Bedrooms
Utilities
- Central Air
- Heating System Uses Gas
- Gas Water Heater
Additional Features
- Energy-Efficient Insulation
- 0.36 Acre Lot
Community Details
- Association fees include home owners maintenance
- Oak Park Subdivision
- Property managed by Oak Park HOA
Listing and Financial Details
- Assessor Parcel Number 321026231016000012
Ownership History
Purchase Details
Home Financials for this Owner
Home Financials are based on the most recent Mortgage that was taken out on this home.Purchase Details
Home Financials for this Owner
Home Financials are based on the most recent Mortgage that was taken out on this home.Purchase Details
Home Financials for this Owner
Home Financials are based on the most recent Mortgage that was taken out on this home.Purchase Details
Home Financials for this Owner
Home Financials are based on the most recent Mortgage that was taken out on this home.Similar Homes in the area
Home Values in the Area
Average Home Value in this Area
Purchase History
| Date | Type | Sale Price | Title Company |
|---|---|---|---|
| Warranty Deed | -- | Chicago Title | |
| Warranty Deed | $335,000 | Chicago Title | |
| Warranty Deed | -- | None Available | |
| Warranty Deed | -- | None Available |
Mortgage History
| Date | Status | Loan Amount | Loan Type |
|---|---|---|---|
| Open | $300,000 | New Conventional | |
| Previous Owner | $275,000 | VA | |
| Previous Owner | $259,635 | New Conventional |
Property History
| Date | Event | Price | Change | Sq Ft Price |
|---|---|---|---|---|
| 07/01/2025 07/01/25 | Sold | $375,000 | +1.4% | $170 / Sq Ft |
| 06/11/2025 06/11/25 | Pending | -- | -- | -- |
| 06/10/2025 06/10/25 | For Sale | $369,900 | +10.4% | $168 / Sq Ft |
| 03/22/2019 03/22/19 | Sold | $335,000 | -2.9% | $152 / Sq Ft |
| 03/05/2019 03/05/19 | Pending | -- | -- | -- |
| 03/04/2019 03/04/19 | For Sale | $345,000 | -- | $157 / Sq Ft |
Tax History Compared to Growth
Tax History
| Year | Tax Paid | Tax Assessment Tax Assessment Total Assessment is a certain percentage of the fair market value that is determined by local assessors to be the total taxable value of land and additions on the property. | Land | Improvement |
|---|---|---|---|---|
| 2024 | $3,560 | $385,400 | $55,600 | $329,800 |
| 2023 | $3,332 | $370,700 | $53,000 | $317,700 |
| 2022 | $3,568 | $356,800 | $50,400 | $306,400 |
| 2021 | $3,068 | $310,200 | $50,400 | $259,800 |
| 2020 | $2,898 | $296,200 | $50,400 | $245,800 |
| 2019 | $2,171 | $281,500 | $47,100 | $234,400 |
| 2018 | $2,191 | $278,000 | $47,100 | $230,900 |
| 2017 | $2,098 | $263,300 | $44,400 | $218,900 |
| 2016 | $1,983 | $255,200 | $44,400 | $210,800 |
| 2014 | $1,757 | $234,400 | $40,600 | $193,800 |
Agents Affiliated with this Home
-
Michael Price

Seller's Agent in 2025
Michael Price
RE/MAX Centerstone
(317) 292-6553
60 in this area
395 Total Sales
-
Jenna Price
J
Seller Co-Listing Agent in 2025
Jenna Price
RE/MAX Centerstone
9 in this area
45 Total Sales
-
Alex Montagano

Buyer's Agent in 2025
Alex Montagano
eXp Realty LLC
(219) 508-9520
4 in this area
794 Total Sales
-
Mia Franzen

Buyer Co-Listing Agent in 2025
Mia Franzen
eXp Realty LLC
(630) 809-2450
1 in this area
63 Total Sales
-
Peggy Kieper

Seller's Agent in 2019
Peggy Kieper
F.C. Tucker Company
(317) 694-9372
21 in this area
196 Total Sales
-
C
Seller Co-Listing Agent in 2019
Carol Thomas
F.C. Tucker Company
Map
Source: MIBOR Broker Listing Cooperative®
MLS Number: MBR21618725
APN: 32-10-26-231-016.000-012
- 1035 White Oak Dr
- 1139 Fernwood Way
- 1158 Thistlewood Way
- 2996 Colony Lake West Dr
- 1187 Blackthorne Trail S
- 1371 Blackthorne Trail N
- 1223 Blackthorne Trail S
- 2948 Chalbury Dr
- 1418 Blackthorne Trail S
- 1468 Blackthorne Trail N
- 2856 Colony Lake Dr E
- 7688 Gunsmith Ct
- 2859 Dursillas Dr
- 2734 Chalbury Dr
- 518 N Carr Rd
- 409 Hanley St
- 1820 Hemlock Ln
- 2825 S State Road 267
- 7834 Fairwood Blvd
- 7128 Verwood Ct

