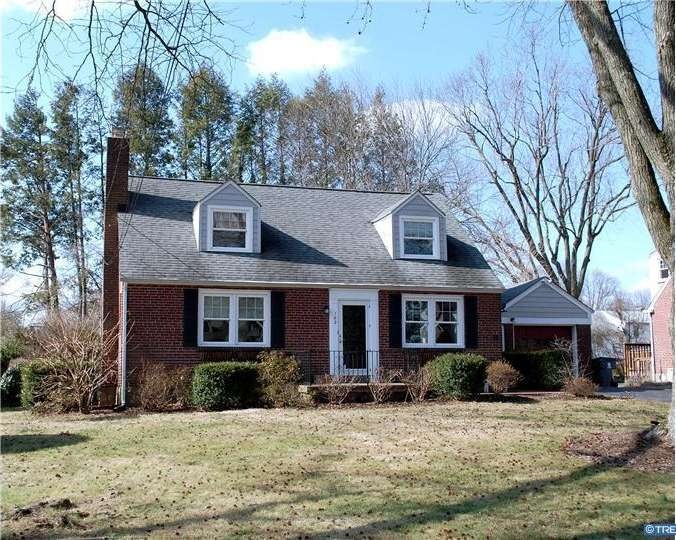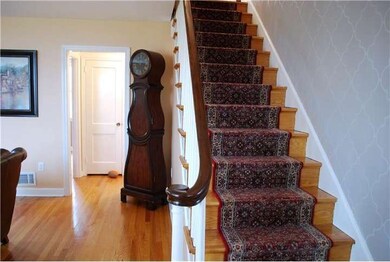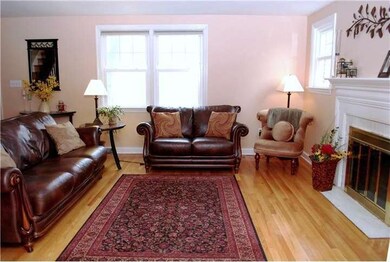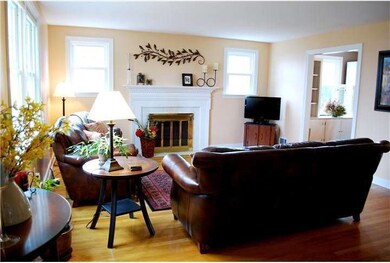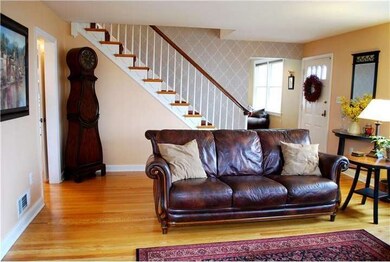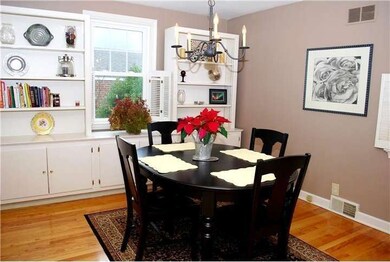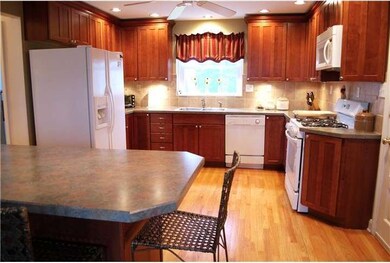
102 Allmond Ave Wilmington, DE 19803
Carrcroft NeighborhoodHighlights
- Cape Cod Architecture
- Attic
- 1 Car Attached Garage
- Wood Flooring
- Breakfast Area or Nook
- Living Room
About This Home
As of March 2020Storybook 3 bedroom, 2 bath brick Cape Cod located in charming Liftwood offers the convenience of North Wilmington at an attractive price! Bright & spacious living rm has a wood-burning fireplace & beautiful hardwoods that continue into the formal dining rm, kitchen, & family rm. Renovated eat-in kitchen features gorgeous wood cabinets, stylish counters, white appliances including a gas range, double sink, & peninsula for seating & storage. Adj main level family rm is open to kitchen, creating a great room feel. A breezeway provides easy access to 1-car garage & outdoor spaces. Upstairs is the master bedrm with 2 closets, 2 additional bedrms with hardwoods, & updated hall bath 2007. Finished walk-out lower level offers a more living space in the L-shaped 2nd family rm. The private rear yard has a stunning slate patio & open grassy area for recreation. Conveniently located within walking distance of IHM Elementary & offering easy access to I-95, this location can't be beat! Don't miss this move-in ready home!
Last Agent to Sell the Property
Bonnie Ortner
Patterson-Schwartz-Brandywine Listed on: 02/12/2013
Home Details
Home Type
- Single Family
Est. Annual Taxes
- $1,986
Year Built
- Built in 1949
Lot Details
- 10,019 Sq Ft Lot
- Lot Dimensions are 75 x 135
- East Facing Home
- Property is in good condition
- Property is zoned NC6.5
HOA Fees
- $2 Monthly HOA Fees
Parking
- 1 Car Attached Garage
- Driveway
Home Design
- Cape Cod Architecture
- Brick Exterior Construction
- Brick Foundation
- Shingle Roof
- Vinyl Siding
Interior Spaces
- Property has 1.5 Levels
- Ceiling Fan
- Brick Fireplace
- Family Room
- Living Room
- Dining Room
- Attic
Kitchen
- Breakfast Area or Nook
- <<builtInRangeToken>>
- Dishwasher
Flooring
- Wood
- Wall to Wall Carpet
Bedrooms and Bathrooms
- 3 Bedrooms
- En-Suite Primary Bedroom
- 2 Full Bathrooms
Finished Basement
- Basement Fills Entire Space Under The House
- Laundry in Basement
Outdoor Features
- Breezeway
Schools
- Carrcroft Elementary School
- Springer Middle School
- Mount Pleasant High School
Utilities
- Forced Air Heating and Cooling System
- Heating System Uses Gas
- 200+ Amp Service
- Natural Gas Water Heater
Community Details
- Liftwood Subdivision
Listing and Financial Details
- Assessor Parcel Number 06-113.00-181
Ownership History
Purchase Details
Home Financials for this Owner
Home Financials are based on the most recent Mortgage that was taken out on this home.Purchase Details
Purchase Details
Home Financials for this Owner
Home Financials are based on the most recent Mortgage that was taken out on this home.Purchase Details
Home Financials for this Owner
Home Financials are based on the most recent Mortgage that was taken out on this home.Similar Homes in Wilmington, DE
Home Values in the Area
Average Home Value in this Area
Purchase History
| Date | Type | Sale Price | Title Company |
|---|---|---|---|
| Deed | $391,000 | None Available | |
| Interfamily Deed Transfer | -- | None Available | |
| Deed | $340,000 | None Available | |
| Special Warranty Deed | $364,900 | -- | |
| Deed | $364,900 | -- |
Mortgage History
| Date | Status | Loan Amount | Loan Type |
|---|---|---|---|
| Open | $356,721 | New Conventional | |
| Previous Owner | $329,233 | New Conventional | |
| Previous Owner | $291,920 | Fannie Mae Freddie Mac |
Property History
| Date | Event | Price | Change | Sq Ft Price |
|---|---|---|---|---|
| 03/27/2020 03/27/20 | Sold | $391,000 | +0.3% | -- |
| 02/29/2020 02/29/20 | Pending | -- | -- | -- |
| 02/25/2020 02/25/20 | For Sale | $389,900 | +14.7% | -- |
| 07/15/2013 07/15/13 | Sold | $340,000 | -2.6% | $238 / Sq Ft |
| 04/26/2013 04/26/13 | Pending | -- | -- | -- |
| 02/12/2013 02/12/13 | For Sale | $349,000 | -- | $244 / Sq Ft |
Tax History Compared to Growth
Tax History
| Year | Tax Paid | Tax Assessment Tax Assessment Total Assessment is a certain percentage of the fair market value that is determined by local assessors to be the total taxable value of land and additions on the property. | Land | Improvement |
|---|---|---|---|---|
| 2024 | $2,660 | $69,900 | $17,100 | $52,800 |
| 2023 | $2,431 | $69,900 | $17,100 | $52,800 |
| 2022 | $2,473 | $69,900 | $17,100 | $52,800 |
| 2021 | $2,473 | $69,900 | $17,100 | $52,800 |
| 2020 | $2,473 | $69,900 | $17,100 | $52,800 |
| 2019 | $2,714 | $69,900 | $17,100 | $52,800 |
| 2018 | $276 | $69,900 | $17,100 | $52,800 |
| 2017 | $2,219 | $69,900 | $17,100 | $52,800 |
| 2016 | $2,219 | $66,700 | $17,100 | $49,600 |
| 2015 | $2,041 | $66,700 | $17,100 | $49,600 |
| 2014 | $2,040 | $66,700 | $17,100 | $49,600 |
Agents Affiliated with this Home
-
Deborah Phipps

Seller's Agent in 2020
Deborah Phipps
Empower Real Estate, LLC
(302) 737-6434
3 in this area
179 Total Sales
-
Stephen Mottola

Buyer's Agent in 2020
Stephen Mottola
Compass
(302) 437-6600
24 in this area
701 Total Sales
-
Lynn Kuttruff

Buyer Co-Listing Agent in 2020
Lynn Kuttruff
Compass
(484) 885-6604
2 in this area
65 Total Sales
-
B
Seller's Agent in 2013
Bonnie Ortner
Patterson Schwartz
-
Amy Lacy Powalski

Seller Co-Listing Agent in 2013
Amy Lacy Powalski
Patterson Schwartz
(302) 529-2645
14 in this area
187 Total Sales
Map
Source: Bright MLS
MLS Number: 1003332420
APN: 06-113.00-181
- 113 Edgeroad Ln
- 23 Gristmill Ct
- 4662 Dartmoor Dr
- 507 Wyndham Rd
- 4614 Sylvanus Dr
- 104 Nevada Ave
- 509 Baynard Blvd
- 1706 Shadybrook Rd
- 504 Ruxton Dr
- 225 Dupont Cir
- 1219 Evergreen Rd
- 1710 Gunning Dr
- 706 Sonora Ave
- 10 Nancy Rd
- 107 Gillians Way
- 409 S Lynn Dr
- 405 N Lynn Dr
- 802 Seville Ave
- 1221 Lakewood Dr
- 129 Woodhill Rd
