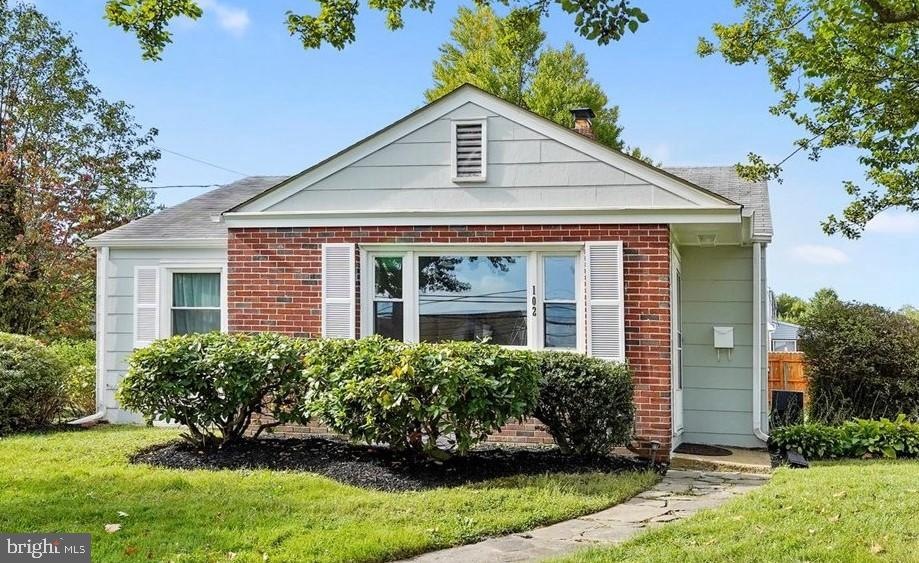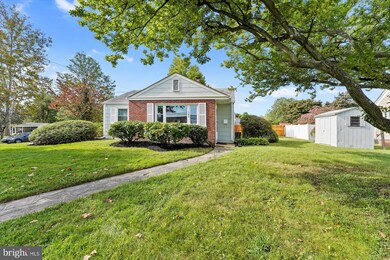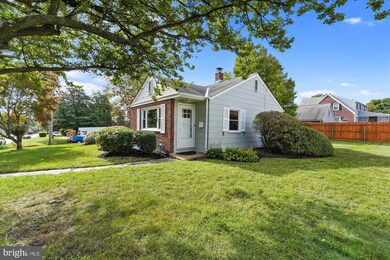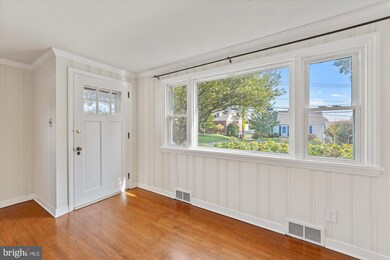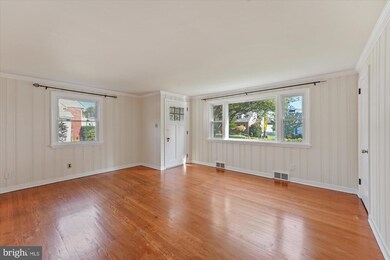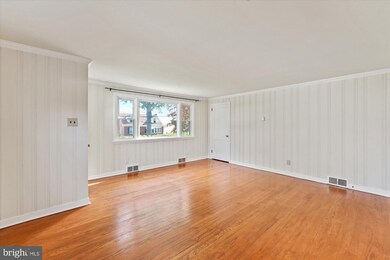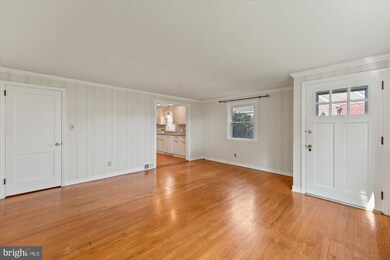
102 Beeson Rd Wilmington, DE 19809
Highlights
- Traditional Floor Plan
- Rambler Architecture
- Main Floor Bedroom
- Pierre S. Dupont Middle School Rated A-
- Wood Flooring
- Attic
About This Home
As of November 2021Charming Single-Story Ranch perched on a large corner lot in the small community of Bellefonte/Villa Monterey with simple commuting access to Wilmington or Philadelphia. Convenience of a Wawa only seconds away to grab your morning coffee or a quick bite to eat. The Town has its own Café and charming Vintage & Art Shopping along the Main Boulevard. The Living Room has hardwood flooring and a beautiful picture window allowing for plenty of natural sunlight. The painted wood paneled walls are a neutral color and there is a bump out for your dining table. The gorgeous kitchen has beautiful cabinets including a row of lighted glass front display cabinets. Beautiful Quartzite Countertops surround the deep sink and tiled backsplash all well-lit with recessed lighting. The kitchen door to the rear yard allows for easy access to the paved driveway for off street parking. The Bedrooms each have overhead lighting and they share the Renovated Full Bathroom with an updated Vanity with Deluxe Drawers and a Remodeled Tub Enclosure.
The Basement adds so much space to your home. It has been professionally waterproofed; it is home to the laundry and there is plenty of room to use as a home gym or for your favorite crafts or hobbies and even room left over for great storage! You can own this home for the same as rent in some places. This is an excellent opportunity to become a First Time Home Buyer or to Downsize. Not often you can get a house this cute with such a great yard in a great location at a fabulously affordable price! Come see for yourself all this home offers!
Last Agent to Sell the Property
Coldwell Banker Rowley Realtors License #RS-0019961 Listed on: 10/08/2021

Home Details
Home Type
- Single Family
Est. Annual Taxes
- $1,804
Year Built
- Built in 1950
Lot Details
- 7,841 Sq Ft Lot
- Lot Dimensions are 89.90 x 125.00
- Partially Fenced Property
- Corner Lot
- Property is in very good condition
- Property is zoned 17R1
Home Design
- Rambler Architecture
- Brick Exterior Construction
- Block Foundation
- Asbestos
Interior Spaces
- 784 Sq Ft Home
- Property has 1 Level
- Traditional Floor Plan
- Crown Molding
- Recessed Lighting
- Replacement Windows
- Family Room Off Kitchen
- Combination Dining and Living Room
- Wood Flooring
- Attic
Kitchen
- Electric Oven or Range
- Built-In Range
- Built-In Microwave
- Dishwasher
- Upgraded Countertops
- Disposal
Bedrooms and Bathrooms
- 2 Main Level Bedrooms
- 1 Full Bathroom
- Bathtub with Shower
Laundry
- Dryer
- Washer
Basement
- Basement Fills Entire Space Under The House
- Interior Basement Entry
- Water Proofing System
- Drainage System
- Sump Pump
- Laundry in Basement
- Basement Windows
Home Security
- Carbon Monoxide Detectors
- Fire and Smoke Detector
Parking
- 1 Parking Space
- 1 Driveway Space
Outdoor Features
- Shed
Utilities
- Forced Air Heating and Cooling System
- Vented Exhaust Fan
- Natural Gas Water Heater
- Municipal Trash
Community Details
- No Home Owners Association
- Villa Monterey Subdivision
Listing and Financial Details
- Tax Lot 012
- Assessor Parcel Number 17-001.00-012
Ownership History
Purchase Details
Home Financials for this Owner
Home Financials are based on the most recent Mortgage that was taken out on this home.Purchase Details
Home Financials for this Owner
Home Financials are based on the most recent Mortgage that was taken out on this home.Purchase Details
Similar Homes in the area
Home Values in the Area
Average Home Value in this Area
Purchase History
| Date | Type | Sale Price | Title Company |
|---|---|---|---|
| Deed | -- | None Available | |
| Deed | -- | Attorney | |
| Deed | -- | -- |
Mortgage History
| Date | Status | Loan Amount | Loan Type |
|---|---|---|---|
| Open | $223,100 | New Conventional |
Property History
| Date | Event | Price | Change | Sq Ft Price |
|---|---|---|---|---|
| 11/16/2021 11/16/21 | Sold | $230,000 | +2.3% | $293 / Sq Ft |
| 10/12/2021 10/12/21 | Pending | -- | -- | -- |
| 10/08/2021 10/08/21 | For Sale | $224,900 | +43.2% | $287 / Sq Ft |
| 03/04/2016 03/04/16 | Sold | $157,000 | -5.9% | $203 / Sq Ft |
| 01/28/2016 01/28/16 | Pending | -- | -- | -- |
| 10/07/2015 10/07/15 | Price Changed | $166,900 | -5.7% | $215 / Sq Ft |
| 08/06/2015 08/06/15 | For Sale | $176,900 | -- | $228 / Sq Ft |
Tax History Compared to Growth
Tax History
| Year | Tax Paid | Tax Assessment Tax Assessment Total Assessment is a certain percentage of the fair market value that is determined by local assessors to be the total taxable value of land and additions on the property. | Land | Improvement |
|---|---|---|---|---|
| 2024 | $1,680 | $44,300 | $10,000 | $34,300 |
| 2023 | $1,536 | $44,300 | $10,000 | $34,300 |
| 2022 | $1,562 | $44,300 | $10,000 | $34,300 |
| 2021 | $1,561 | $44,300 | $10,000 | $34,300 |
| 2020 | $1,563 | $44,300 | $10,000 | $34,300 |
| 2019 | $1,714 | $44,300 | $10,000 | $34,300 |
| 2018 | $80 | $44,300 | $10,000 | $34,300 |
| 2017 | $1,472 | $44,300 | $10,000 | $34,300 |
| 2016 | $1,472 | $44,300 | $10,000 | $34,300 |
| 2015 | -- | $44,300 | $10,000 | $34,300 |
| 2014 | -- | $44,300 | $10,000 | $34,300 |
Agents Affiliated with this Home
-
Kathy Melcher

Seller's Agent in 2021
Kathy Melcher
Coldwell Banker Rowley Realtors
(302) 379-3351
5 in this area
167 Total Sales
-
Lauren Janes

Buyer's Agent in 2021
Lauren Janes
Compass
(302) 234-5277
10 in this area
264 Total Sales
-
DiFonzo Michael

Seller's Agent in 2016
DiFonzo Michael
RE/MAX
(302) 479-7700
18 in this area
46 Total Sales
Map
Source: Bright MLS
MLS Number: DENC2000357
APN: 17-001.00-012
- 1105 Talley Rd
- 3 Corinne Ct
- 7 Rodman Rd
- 1016 Euclid Ave
- 0 Bell Hill Rd
- 512 Eskridge Dr
- 201 South Rd
- 308 Chestnut Ave
- 507 Wyndham Rd
- 405 N Lynn Dr
- 306 Springhill Ave
- 708 Haines Ave
- 1514 Seton Villa Ln
- 409 S Lynn Dr
- 1518 Villa Rd
- 1222 Governor House Cir Unit 138
- 1100 Lore Ave Unit 209
- 47 N Pennewell Dr
- 5215 Le Parc Dr Unit 2
- 1221 Haines Ave
