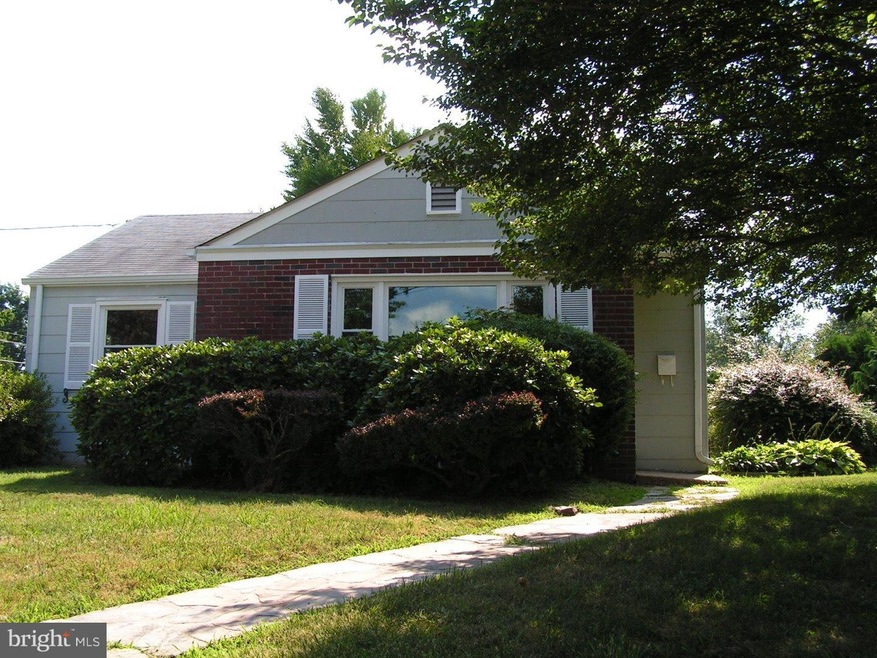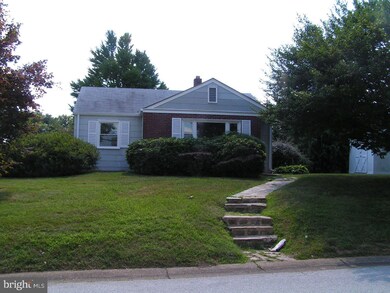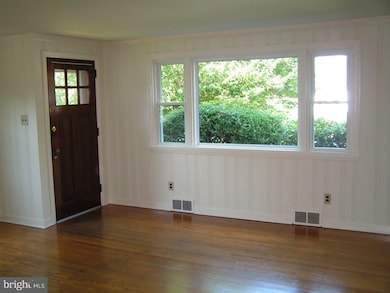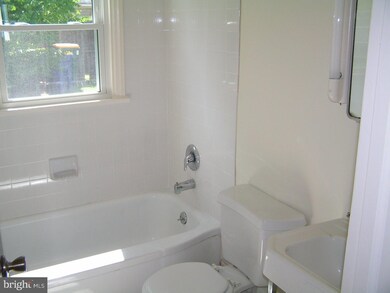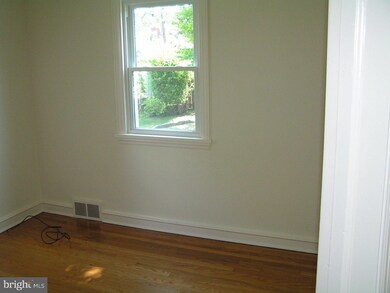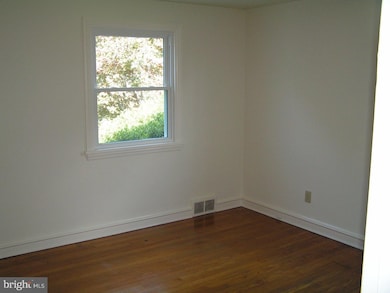
102 Beeson Rd Wilmington, DE 19809
Highlights
- Rambler Architecture
- Wood Flooring
- 1 Fireplace
- Pierre S. Dupont Middle School Rated A-
- Attic
- Corner Lot
About This Home
As of November 2021Settlement help available for this well priced, well kept brick ranch style house in the north Wilmington town of Bellefonte! Includes living room/dining room combo, hardwood floors, full basement and more. Recent updates include fresh paint, all new windows, new rear steel door and more! Brand new central air conditioning system, along with new floor and tile in bathroom. Great for first time buyer, investor, or someone scaling down. Located on a corner lot, close to major roads, shopping and bus line. Taxes include local Bellefonte tax, which covers trash pick up and snow removal. One year HMS warranty included for buyer. Immediate possession possible. Seller is open to negotiation for the cost or installation of a driveway/off street parking.
Home Details
Home Type
- Single Family
Est. Annual Taxes
- $1,598
Year Built
- Built in 1950
Lot Details
- 7,841 Sq Ft Lot
- Lot Dimensions are 90 x125
- Northwest Facing Home
- Corner Lot
- Property is in good condition
- Property is zoned 17R1
Home Design
- Rambler Architecture
- Brick Exterior Construction
- Brick Foundation
- Shingle Roof
- Asbestos
Interior Spaces
- 775 Sq Ft Home
- Property has 1 Level
- 1 Fireplace
- Replacement Windows
- Living Room
- Wood Flooring
- Attic
Bedrooms and Bathrooms
- 2 Bedrooms
- En-Suite Primary Bedroom
- 1 Full Bathroom
Unfinished Basement
- Basement Fills Entire Space Under The House
- Laundry in Basement
Parking
- Driveway
- On-Street Parking
Outdoor Features
- Shed
Schools
- Mount Pleasant Elementary School
- Dupont Middle School
- Mount Pleasant High School
Utilities
- Forced Air Heating and Cooling System
- Heating System Uses Gas
- 100 Amp Service
- Electric Water Heater
- Cable TV Available
Community Details
- No Home Owners Association
- Bellefonte Subdivision
Listing and Financial Details
- Tax Lot 012
- Assessor Parcel Number 17-001.00-012
Ownership History
Purchase Details
Home Financials for this Owner
Home Financials are based on the most recent Mortgage that was taken out on this home.Purchase Details
Home Financials for this Owner
Home Financials are based on the most recent Mortgage that was taken out on this home.Purchase Details
Map
Similar Homes in the area
Home Values in the Area
Average Home Value in this Area
Purchase History
| Date | Type | Sale Price | Title Company |
|---|---|---|---|
| Deed | -- | None Available | |
| Deed | -- | Attorney | |
| Deed | -- | -- |
Mortgage History
| Date | Status | Loan Amount | Loan Type |
|---|---|---|---|
| Open | $223,100 | New Conventional |
Property History
| Date | Event | Price | Change | Sq Ft Price |
|---|---|---|---|---|
| 11/16/2021 11/16/21 | Sold | $230,000 | +2.3% | $293 / Sq Ft |
| 10/12/2021 10/12/21 | Pending | -- | -- | -- |
| 10/08/2021 10/08/21 | For Sale | $224,900 | +43.2% | $287 / Sq Ft |
| 03/04/2016 03/04/16 | Sold | $157,000 | -5.9% | $203 / Sq Ft |
| 01/28/2016 01/28/16 | Pending | -- | -- | -- |
| 10/07/2015 10/07/15 | Price Changed | $166,900 | -5.7% | $215 / Sq Ft |
| 08/06/2015 08/06/15 | For Sale | $176,900 | -- | $228 / Sq Ft |
Tax History
| Year | Tax Paid | Tax Assessment Tax Assessment Total Assessment is a certain percentage of the fair market value that is determined by local assessors to be the total taxable value of land and additions on the property. | Land | Improvement |
|---|---|---|---|---|
| 2024 | $1,680 | $44,300 | $10,000 | $34,300 |
| 2023 | $1,536 | $44,300 | $10,000 | $34,300 |
| 2022 | $1,562 | $44,300 | $10,000 | $34,300 |
| 2021 | $1,561 | $44,300 | $10,000 | $34,300 |
| 2020 | $1,563 | $44,300 | $10,000 | $34,300 |
| 2019 | $1,714 | $44,300 | $10,000 | $34,300 |
| 2018 | $80 | $44,300 | $10,000 | $34,300 |
| 2017 | $1,472 | $44,300 | $10,000 | $34,300 |
| 2016 | $1,472 | $44,300 | $10,000 | $34,300 |
| 2015 | -- | $44,300 | $10,000 | $34,300 |
| 2014 | -- | $44,300 | $10,000 | $34,300 |
Source: Bright MLS
MLS Number: 1002674088
APN: 17-001.00-012
- 1105 Talley Rd
- 3 Corinne Ct
- 7 Rodman Rd
- 913 Elizabeth Ave
- 1016 Euclid Ave
- 0 Bell Hill Rd
- 201 South Rd
- 308 Chestnut Ave
- 512 Eskridge Dr
- 405 N Lynn Dr
- 507 Wyndham Rd
- 306 Springhill Ave
- 708 Haines Ave
- 409 S Lynn Dr
- 1514 Seton Villa Ln
- 1100 Lore Ave Unit 209
- 1222 Governor House Cir Unit 138
- 1518 Villa Rd
- 47 N Pennewell Dr
- 29 Beekman Rd
