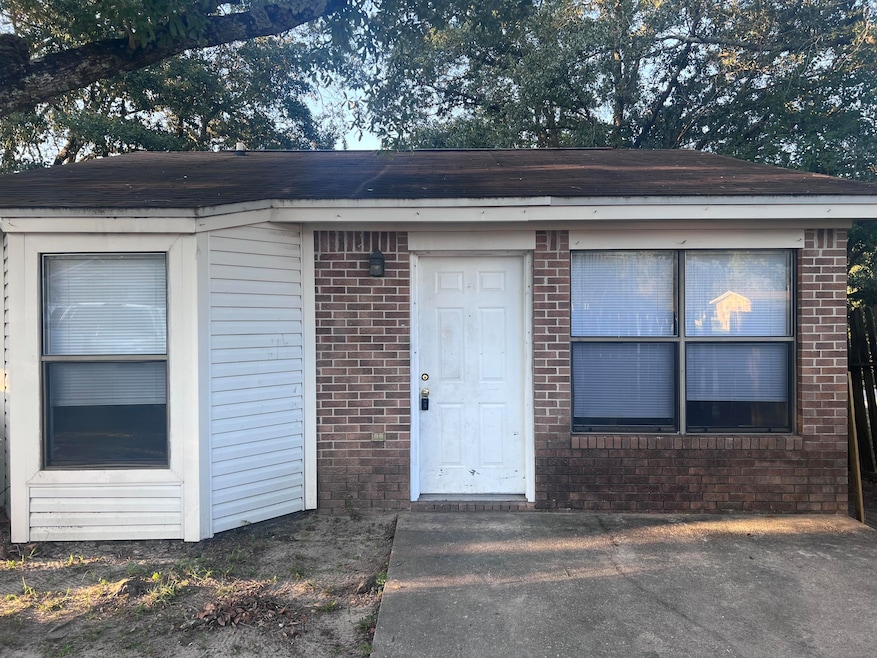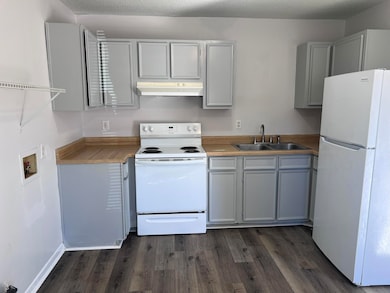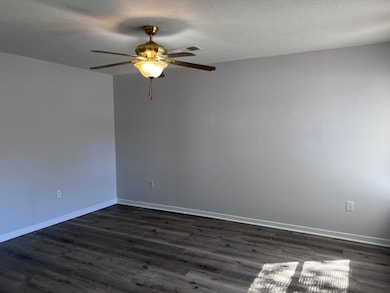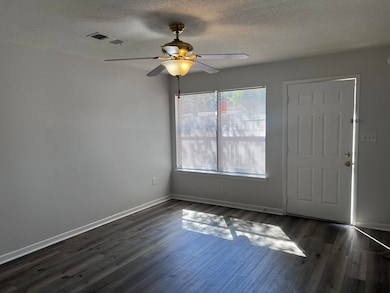102 Lake St Crestview, FL 32539
2
Beds
1
Bath
756
Sq Ft
3,049
Sq Ft Lot
Highlights
- Wood Flooring
- Central Heating and Cooling System
- 1-Story Property
- Living Room
- Dining Room
About This Home
This is an end unit with storage room in the back. The unit has fresh paint and new flooring. No carpet. Washer and dryer hookup is in the kitchen area.No pets or smokng.
Property Details
Home Type
- Multi-Family
Est. Annual Taxes
- $871
Year Built
- Built in 1982
Lot Details
- 3,049 Sq Ft Lot
Home Design
- Duplex
Interior Spaces
- 756 Sq Ft Home
- 1-Story Property
- Living Room
- Dining Room
- Electric Oven or Range
Flooring
- Wood
- Tile
Bedrooms and Bathrooms
- 2 Bedrooms
- 1 Full Bathroom
Schools
- Walker Elementary School
- Davidson Middle School
- Crestview High School
Utilities
- Central Heating and Cooling System
- Electric Water Heater
Community Details
- Crestwood Manor Subdivision
Listing and Financial Details
- 12 Month Lease Term
- Assessor Parcel Number 16-3N-23-0575-000A-0160
Map
Source: Emerald Coast Association of REALTORS®
MLS Number: 961201
APN: 16-3N-23-0575-000A-0160
Nearby Homes
- 508 Forrest Ct
- 219 January Ct
- 101 Blaylock St
- 111 Palmetto Dr
- 119 Hampton Dr
- 113 Palmetto Dr
- 0 Amellia Place
- 329 Strawbridge Dr
- 528 Hyde Park Dr
- 212 Eleases Crossing
- 205 Eleases Crossing
- 200 Wainwright Dr
- 499 Eisenhower Dr
- 2920 Patch Ave
- 194 Wainwright Dr
- 495 Eisenhower Dr
- TBD E Brackin St
- TBD E James Lee Blvd
- 304 Eleases Crossing
- 104 Lear Ct
- 103 Hampton Dr
- 101 Blaylock St
- 201 Amellia Place
- 111 Palmetto Dr
- 124 Hampton Dr
- 242 Wainwright Dr
- 220 Tiffot Ct
- 448 Eisenhower Dr
- 454 Eisenhower Dr
- 813 Valley Rd
- 400 Eisenhower Dr
- 289 Dahlquist Dr
- 291 Dahlquist Dr
- 1305 E 1st Ave
- 311 Dahlquist Dr
- 126 Smith St
- 2978 Stillwell Blvd
- 3222 Oxmore Dr
- 5372 Wyndell Cir
- 876 E Walnut Ave







