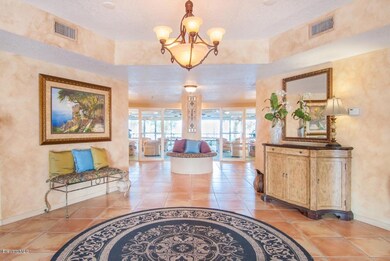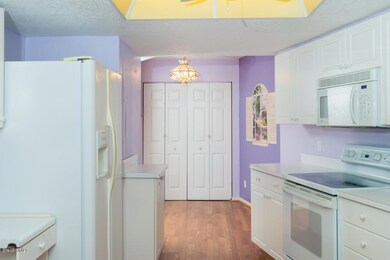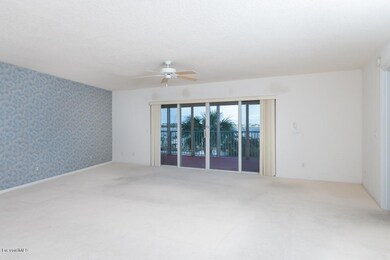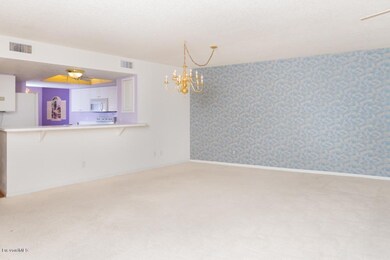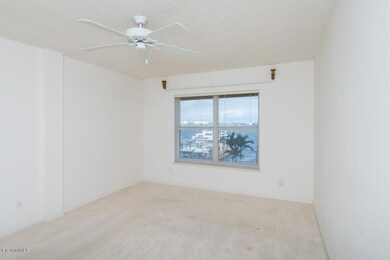
Oleander Pointe Condominums 102 Riverside Dr Unit 204 Cocoa, FL 32922
Historic Cocoa Village NeighborhoodHighlights
- Marina View
- Fitness Center
- The property is located in a historic district
- Rockledge Senior High School Rated A-
- River Front
- Clubhouse
About This Home
As of November 2023New 16 SEER A/C system installed Feb 2014. MOTIVATED SELLER - BRING AN OFFER. Enjoy the breathtaking views of the Indian River from this second floor unit in Oleander Pointe Condominiums. The balcony is larger than many in the building. Two bedroom, two bath condo with underground parking plus a garage. Convenient electric storm shutters on the river side of this unit. Bring your boat, as private slips are available for purchase in the Oleander Pointe marina. Heated pool and riverwalk make this well kept and appointed complex a paradise. This unit is ready for your updates and personal touch. Oleander Pointe is within walking distance to Historic Cocoa Village, its shops and restaurants. I-95 and the beaches are an easy drive away.
Last Agent to Sell the Property
Peggy Hall
Britton Group, Inc. Listed on: 02/13/2014
Last Buyer's Agent
Tami Leliuga Shriver
Mutter Realty ERA Powered License #686160

Property Details
Home Type
- Condominium
Est. Annual Taxes
- $1,807
Year Built
- Built in 1998
Lot Details
- West Facing Home
HOA Fees
- $470 Monthly HOA Fees
Parking
- 1 Car Detached Garage
- Garage Door Opener
Property Views
- Pool
Home Design
- Concrete Siding
- Block Exterior
- Asphalt
- Stucco
Interior Spaces
- 1,479 Sq Ft Home
- Ceiling Fan
- Great Room
Kitchen
- Breakfast Area or Nook
- Eat-In Kitchen
- Breakfast Bar
- Electric Range
- Dishwasher
- Disposal
Flooring
- Carpet
- Laminate
- Tile
Bedrooms and Bathrooms
- 2 Bedrooms
- Dual Closets
- Walk-In Closet
- 2 Full Bathrooms
- Bathtub and Shower Combination in Primary Bathroom
- Spa Bath
Laundry
- Dryer
- Washer
Home Security
Schools
- Tropical Elementary School
- Mcnair Middle School
- Rockledge High School
Utilities
- Central Heating and Cooling System
- Hot Water Heating System
- Cable TV Available
Additional Features
- Balcony
- The property is located in a historic district
Listing and Financial Details
- Assessor Parcel Number 24-36-33-87-00000.0-0004.00
Community Details
Overview
- Association fees include insurance, pest control, security, sewer, trash, water
- Bp Davis Property Management, Association, Phone Number (321) 784-2091
- Oleander Pointe Ph I Subdivision
- Maintained Community
- 8-Story Property
Amenities
- Secure Lobby
- Community Storage Space
Recreation
- Community Basketball Court
- Shuffleboard Court
- Community Pool
Pet Policy
- Limit on the number of pets
- Pet Size Limit
- Dogs and Cats Allowed
Security
- Secure Elevator
- Hurricane or Storm Shutters
Ownership History
Purchase Details
Home Financials for this Owner
Home Financials are based on the most recent Mortgage that was taken out on this home.Purchase Details
Home Financials for this Owner
Home Financials are based on the most recent Mortgage that was taken out on this home.Purchase Details
Home Financials for this Owner
Home Financials are based on the most recent Mortgage that was taken out on this home.Purchase Details
Purchase Details
Similar Homes in Cocoa, FL
Home Values in the Area
Average Home Value in this Area
Purchase History
| Date | Type | Sale Price | Title Company |
|---|---|---|---|
| Warranty Deed | $589,900 | Liberty Title | |
| Warranty Deed | $192,000 | First International Title In | |
| Warranty Deed | $205,000 | Alliance Title Insurance Age | |
| Warranty Deed | $175,000 | -- | |
| Warranty Deed | $128,000 | -- |
Mortgage History
| Date | Status | Loan Amount | Loan Type |
|---|---|---|---|
| Previous Owner | $206,000 | No Value Available | |
| Previous Owner | $206,000 | Commercial | |
| Previous Owner | $6,248 | Unknown | |
| Previous Owner | $100,000 | Credit Line Revolving | |
| Previous Owner | $216,504 | FHA |
Property History
| Date | Event | Price | Change | Sq Ft Price |
|---|---|---|---|---|
| 11/30/2023 11/30/23 | Sold | $589,900 | 0.0% | $399 / Sq Ft |
| 10/30/2023 10/30/23 | Pending | -- | -- | -- |
| 10/09/2023 10/09/23 | For Sale | $589,900 | +187.8% | $399 / Sq Ft |
| 04/21/2014 04/21/14 | Sold | $205,000 | -19.0% | $139 / Sq Ft |
| 03/31/2014 03/31/14 | Pending | -- | -- | -- |
| 11/18/2013 11/18/13 | For Sale | $253,000 | -- | $171 / Sq Ft |
Tax History Compared to Growth
Tax History
| Year | Tax Paid | Tax Assessment Tax Assessment Total Assessment is a certain percentage of the fair market value that is determined by local assessors to be the total taxable value of land and additions on the property. | Land | Improvement |
|---|---|---|---|---|
| 2023 | $3,491 | $220,350 | $0 | $0 |
| 2022 | $3,174 | $213,940 | $0 | $0 |
| 2021 | $3,192 | $207,710 | $0 | $0 |
| 2020 | $3,105 | $204,850 | $0 | $0 |
| 2019 | $3,077 | $200,250 | $0 | $0 |
| 2018 | $3,048 | $196,520 | $0 | $0 |
| 2017 | $3,055 | $192,480 | $0 | $0 |
| 2016 | $4,334 | $214,800 | $0 | $0 |
| 2015 | $4,040 | $193,510 | $0 | $0 |
| 2014 | $1,846 | $144,410 | $0 | $0 |
Agents Affiliated with this Home
-
Tony Gee, Jr
T
Seller's Agent in 2023
Tony Gee, Jr
EXP Realty, LLC
(321) 450-5600
1 in this area
42 Total Sales
-
Marilyn Green
M
Buyer's Agent in 2023
Marilyn Green
Pastermack Real Estate
(321) 213-9545
10 in this area
21 Total Sales
-
P
Seller's Agent in 2014
Peggy Hall
Britton Group, Inc.
-

Buyer's Agent in 2014
Tami Leliuga Shriver
Mutter Realty ERA Powered
(321) 863-2233
1 in this area
183 Total Sales
-
O
Buyer's Agent in 2014
Out Of Area Non-Member
Out of Area
-
T
Buyer's Agent in 2014
Tami Leliuga
Real Living Mutter Real Estate Group
About Oleander Pointe Condominums
Map
Source: Space Coast MLS (Space Coast Association of REALTORS®)
MLS Number: 682927
APN: 24-36-33-87-00000.0-0004.00
- 102 Riverside Dr Unit 302
- 100 Riverside Dr Unit 701
- 100 Riverside Dr Unit 403
- 100 Riverside Dr Unit 503
- 100 Riverside Dr Unit 303
- 104 Riverside Dr Unit 301
- 104 Riverside Dr Unit 402
- 104 Riverside Dr Unit 304
- 104 Riverside Dr Unit 203
- 215 Riverside Dr
- 29 Riverside Dr Unit 402
- 16 South St
- 210 Sutton St
- 846 Florida Ave Unit 8
- 842 Florida Ave Unit 6
- 840 Florida Ave Unit 5
- 222 Rosa L Jones Dr
- 24 Hardee Cir N
- 15 Hardee Cir N
- 93 Delannoy Ave Unit 601

