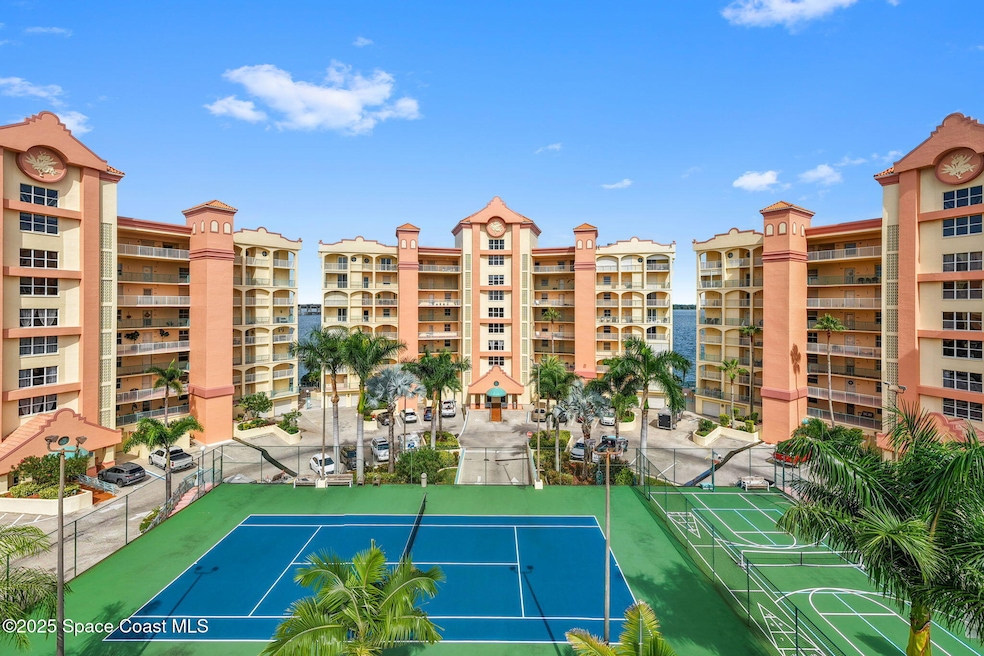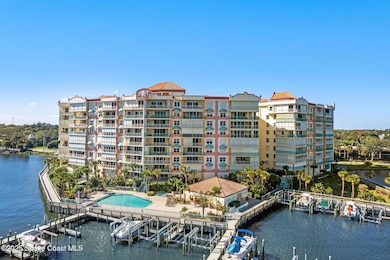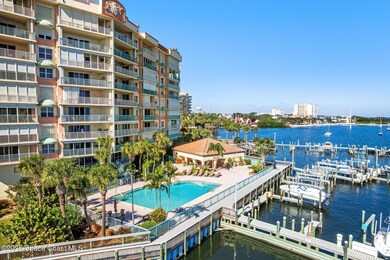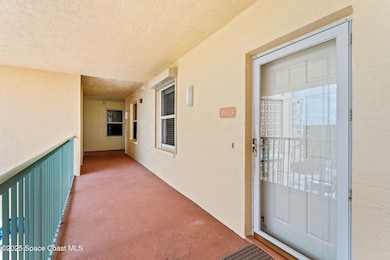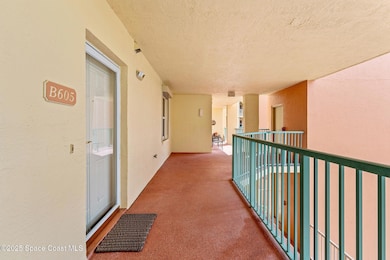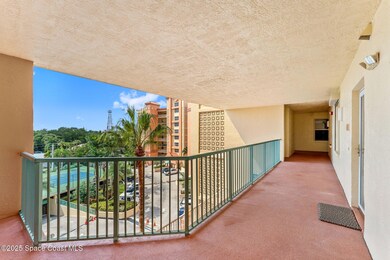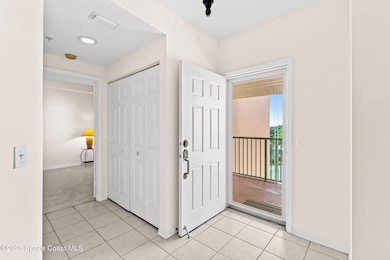Oleander Pointe Condominums 102 Riverside Dr Unit 605 Floor 1 Cocoa, FL 32922
Estimated payment $3,712/month
Highlights
- Marina
- Docks
- Marina View
- Rockledge Senior High School Rated A-
- Home fronts a seawall
- River Access
About This Home
Resort-style living awaits at Oleander Pointe, a premier riverfront community conveniently located just steps from Historic Cocoa Village! This 2BR/2BA ( the larger 2 BR floor plan) 6th-floor unit offers direct Indian River views & is ready for a new owner's personal touch. Features include an eat-in kitchen with white cabinets/appliances, a spacious primary suite complete with custom built-ins, plantation shutters, balcony access. The primary bathroom is complete with a soaking tub + walk-in shower. Enjoy a private balcony with electric hurricane roll-down shutters—perfect for watching spectacular rocket launches, wildlife & July 4th fireworks! Secure lobby entry, garage parking & amenities galore: pool, spa, sauna, gym, clubhouse, tennis, pickleball & more. Pet-friendly (2 pets up to 35lbs). Enjoy marina access or stroll over to Cocoa Village festivals, concerts, events & delicious dining options. World-famous Cocoa Beach is just minutes away. Schedule your showing today!!
Property Details
Home Type
- Condominium
Est. Annual Taxes
- $2,713
Year Built
- Built in 1998
Lot Details
- East Facing Home
HOA Fees
- $793 Monthly HOA Fees
Parking
- Subterranean Parking
- Garage Door Opener
- Guest Parking
- Additional Parking
Property Views
- Bridge
Home Design
- Concrete Siding
- Block Exterior
- Asphalt
- Stucco
Interior Spaces
- 1,616 Sq Ft Home
- 1-Story Property
- Open Floorplan
- Built-In Features
- Ceiling Fan
- Entrance Foyer
Kitchen
- Breakfast Area or Nook
- Eat-In Kitchen
- Breakfast Bar
- Electric Oven
- Electric Range
- Microwave
- Dishwasher
Flooring
- Carpet
- Tile
Bedrooms and Bathrooms
- 2 Bedrooms
- 2 Full Bathrooms
- Separate Shower in Primary Bathroom
Laundry
- Laundry in unit
- Dryer
- Washer
Home Security
Pool
- Heated Spa
- In Ground Spa
Outdoor Features
- River Access
- Docks
- Balcony
- Covered Patio or Porch
Location
- The property is located in a historic district
Schools
- Tropical Elementary School
- Mcnair Middle School
- Rockledge High School
Utilities
- Central Heating and Cooling System
- Cable TV Available
Listing and Financial Details
- Assessor Parcel Number 24-36-33-87-00000.0-0029.00
Community Details
Overview
- Association fees include cable TV, insurance, internet, ground maintenance, maintenance structure, pest control, security, sewer, trash, water
- Oleander Pointe Hoa/Bp Davis Property Mngt Association, Phone Number (321) 784-2091
- Oleander Pointe Ph I Subdivision
- Maintained Community
- Car Wash Area
Amenities
- Sauna
- Clubhouse
- Elevator
- Secure Lobby
Recreation
- Marina
- Community Basketball Court
- Community Pool
- Community Spa
Pet Policy
- Pets up to 35 lbs
- Pet Size Limit
- 2 Pets Allowed
- Breed Restrictions
Security
- Security Service
- Hurricane or Storm Shutters
- Fire Sprinkler System
Map
About Oleander Pointe Condominums
Home Values in the Area
Average Home Value in this Area
Tax History
| Year | Tax Paid | Tax Assessment Tax Assessment Total Assessment is a certain percentage of the fair market value that is determined by local assessors to be the total taxable value of land and additions on the property. | Land | Improvement |
|---|---|---|---|---|
| 2025 | $2,795 | $211,590 | -- | -- |
| 2024 | $2,713 | $205,630 | -- | -- |
| 2023 | $2,713 | $199,650 | $0 | $0 |
| 2022 | $2,509 | $193,840 | $0 | $0 |
| 2021 | $2,506 | $188,200 | $0 | $0 |
| 2020 | $2,434 | $185,610 | $0 | $0 |
| 2019 | $2,408 | $181,440 | $0 | $0 |
| 2018 | $2,369 | $178,060 | $0 | $0 |
| 2017 | $2,363 | $174,400 | $0 | $0 |
| 2016 | $2,360 | $170,820 | $0 | $0 |
| 2015 | $2,391 | $169,640 | $0 | $0 |
| 2014 | $2,330 | $168,300 | $0 | $0 |
Property History
| Date | Event | Price | List to Sale | Price per Sq Ft |
|---|---|---|---|---|
| 09/29/2025 09/29/25 | Price Changed | $515,000 | -1.9% | $319 / Sq Ft |
| 09/25/2025 09/25/25 | For Sale | $525,000 | -- | $325 / Sq Ft |
Purchase History
| Date | Type | Sale Price | Title Company |
|---|---|---|---|
| Special Warranty Deed | $100 | None Listed On Document | |
| Special Warranty Deed | $100 | None Listed On Document | |
| Warranty Deed | $195,000 | -- | |
| Warranty Deed | $166,000 | -- |
Mortgage History
| Date | Status | Loan Amount | Loan Type |
|---|---|---|---|
| Previous Owner | $120,000 | No Value Available |
Source: Space Coast MLS (Space Coast Association of REALTORS®)
MLS Number: 1058076
APN: 24-36-33-87-00000.0-0029.00
- 100 Riverside Dr Unit 405
- 102 Riverside Dr Unit 203
- 104 Riverside Dr Unit 203
- 104 Riverside Dr Unit 402
- 104 Riverside Dr Unit 403
- 29 Riverside Dr Unit 203
- 16 South St
- 210 Sutton St
- 842 Florida Ave Unit 6
- 213 Sweet St
- 840 Florida Ave Unit 5
- Wet Slip Unit E-13
- 15 N Indian River Dr Unit 505
- 15 N Indian River Dr Unit 1001
- 433 King St
- 118 Bougainvillea Dr
- 114 Dudley Dr
- 0000 Lemon St
- 607 Rockledge Dr
- 150 Peachtree St
- 102 Riverside Dr Unit 205
- 7 Oak St Unit 203
- 7 Oak St Unit 204
- 702 Hughlett Ave
- 295 Royal Tern Cir
- 14 Hardee Cir S
- 130 Bouganvillea Dr Unit 4
- 130 Bouganvillea Dr Unit 15
- 115 Peachtree St
- 115 N Indian River Dr Unit 327
- 35 Loch Ness Dr
- 150 Peachtree St
- 150 Peachtree St
- 614 Paw St
- 301 Forrest Ave
- 15 Parkway St Unit A
- 410 Snyder Dr Unit 1/2DUP
- 39 Carmalt St Unit B
- 26 Carmalt St Unit 44
- 10 Olive St
