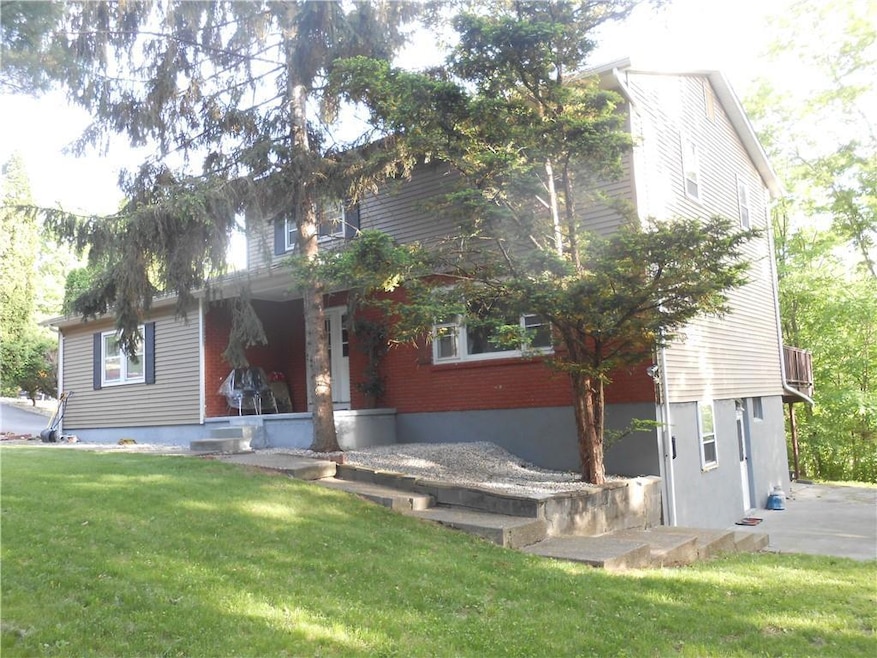
102 Simone Dr Poughkeepsie, NY 12603
LaGrange NeighborhoodHighlights
- Colonial Architecture
- Deck
- Skylights
- Arlington High School Rated A-
- Formal Dining Room
- 2 Car Attached Garage
About This Home
As of December 2024Welcome home to 102 Simone Drive. Colonial 4 BRM, 3.5 bath Attractive floor plan features well-proportioned rooms w/living room, formal dining room, spacious eat in kitchen & family room. Master bedroom w/walk in closet & ensuit,bath plus three additional bedrooms with a bath. Two car garage. Municipal water & sewer. Close to Taconic. Additional Information: HeatingFuel:Oil Above Ground,ParkingFeatures:2 Car Attached,
Last Agent to Sell the Property
Weichert Realtors Brokerage Phone: 845-782-4646 License #40BH0694103 Listed on: 09/06/2024

Home Details
Home Type
- Single Family
Est. Annual Taxes
- $11,340
Year Built
- Built in 1975
Lot Details
- 0.91 Acre Lot
- Level Lot
Home Design
- Colonial Architecture
- Block Exterior
Interior Spaces
- 3,021 Sq Ft Home
- Skylights
- Formal Dining Room
- Dryer
Kitchen
- Eat-In Kitchen
- Microwave
- Dishwasher
Bedrooms and Bathrooms
- 4 Bedrooms
Finished Basement
- Walk-Out Basement
- Basement Fills Entire Space Under The House
Parking
- 2 Car Attached Garage
- Garage Door Opener
Outdoor Features
- Deck
- Shed
Schools
- Arlington High School
Utilities
- No Cooling
- Baseboard Heating
- Heating System Uses Oil
- Oil Water Heater
Listing and Financial Details
- Assessor Parcel Number 133400-6360-03-330301-0000
Ownership History
Purchase Details
Home Financials for this Owner
Home Financials are based on the most recent Mortgage that was taken out on this home.Similar Homes in Poughkeepsie, NY
Home Values in the Area
Average Home Value in this Area
Purchase History
| Date | Type | Sale Price | Title Company |
|---|---|---|---|
| Executors Deed | $429,000 | None Available |
Mortgage History
| Date | Status | Loan Amount | Loan Type |
|---|---|---|---|
| Previous Owner | $140,000 | Unknown |
Property History
| Date | Event | Price | Change | Sq Ft Price |
|---|---|---|---|---|
| 12/23/2024 12/23/24 | Sold | $429,000 | -4.5% | $142 / Sq Ft |
| 12/20/2024 12/20/24 | Pending | -- | -- | -- |
| 12/16/2024 12/16/24 | For Sale | $449,000 | +4.7% | $149 / Sq Ft |
| 11/10/2024 11/10/24 | Off Market | $429,000 | -- | -- |
| 09/07/2024 09/07/24 | For Sale | $449,000 | +4.7% | $149 / Sq Ft |
| 09/06/2024 09/06/24 | Off Market | $429,000 | -- | -- |
| 09/06/2024 09/06/24 | For Sale | $449,000 | -5.5% | $149 / Sq Ft |
| 01/13/2024 01/13/24 | Pending | -- | -- | -- |
| 09/04/2023 09/04/23 | For Sale | $475,000 | -- | $157 / Sq Ft |
Tax History Compared to Growth
Tax History
| Year | Tax Paid | Tax Assessment Tax Assessment Total Assessment is a certain percentage of the fair market value that is determined by local assessors to be the total taxable value of land and additions on the property. | Land | Improvement |
|---|---|---|---|---|
| 2023 | $14,059 | $314,100 | $65,900 | $248,200 |
| 2022 | $12,534 | $314,100 | $65,900 | $248,200 |
| 2021 | $12,406 | $314,100 | $65,900 | $248,200 |
| 2020 | $4,297 | $314,100 | $65,900 | $248,200 |
| 2019 | $4,233 | $314,100 | $65,900 | $248,200 |
| 2018 | $3,849 | $302,000 | $65,900 | $236,100 |
| 2017 | $3,689 | $302,000 | $65,900 | $236,100 |
| 2016 | $3,635 | $302,000 | $65,900 | $236,100 |
| 2015 | -- | $302,000 | $65,900 | $236,100 |
| 2014 | -- | $302,000 | $65,900 | $236,100 |
Agents Affiliated with this Home
-
SADHNA BHARGAVA

Seller's Agent in 2024
SADHNA BHARGAVA
Weichert Realtors
(845) 401-1002
2 in this area
22 Total Sales
-
STEVEN WROBEL JR.

Buyer's Agent in 2024
STEVEN WROBEL JR.
Serhant LLC
(845) 489-1544
8 in this area
66 Total Sales
Map
Source: OneKey® MLS
MLS Number: H6326454
APN: 133400-6360-03-330301-0000
- 38 Southview Ct
- 484 Noxon Rd
- 152 Bart Dr
- 20 Honeymoon Ln
- 508 Noxon Rd
- 284 Titusville Rd
- 3 Mark Vincent Dr
- 280 Titusville Rd
- 55 Daley Rd
- 322 Noxon Rd
- 317 Titusville Rd
- 45 Scenic Hills Dr
- 0 Manor Dr Unit KEY887477
- 559 Noxon Rd
- 0 Titusville Rd Unit KEYH6321792
- 8 Glenwood Rd
- 45 Manor Dr W
- 0 Maloney Rd
- 163 Smith Rd
- 1 Bray Farm Ln
