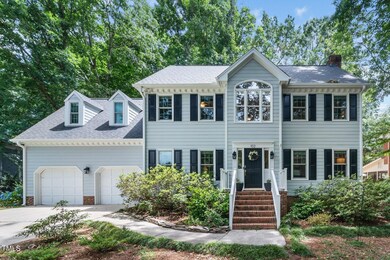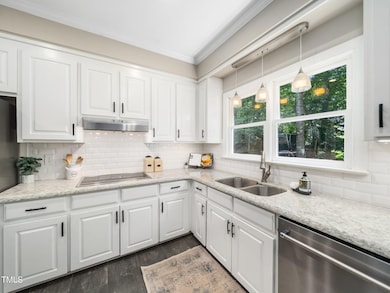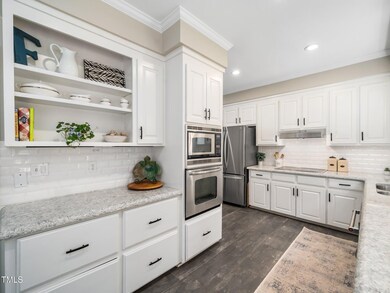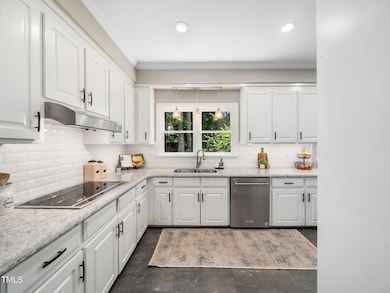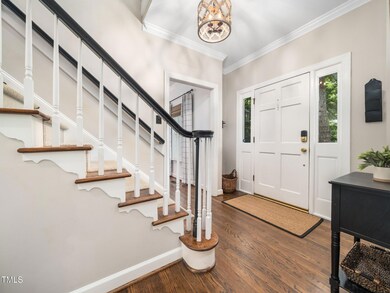
102 Turnberry Ln Cary, NC 27518
Lochmere NeighborhoodHighlights
- Boat Dock
- Golf Course Community
- Community Lake
- Swift Creek Elementary School Rated A-
- Finished Room Over Garage
- Clubhouse
About This Home
As of July 2025Welcome to your move-in ready dream home in one of Cary's most sought-after neighborhoods—Lochmere! This classic Cary gem has been completely resided with Hardie plank siding, has stunning refinished hardwoods, a beautifully updated kitchen with quartz counters and slate floors, and space to entertain inside and out. Tucked away on a quiet cul-de-sac, you'll love the extra privacy on this 0.34 acre lot.
Step out back and you've got your own little oasis—a large fenced yard with mature trees, colorful blooms and berries, and a large deck for evening hangouts.
Living in Lochmere means exclusive access to incredible amenities: three scenic lakes, three community pools, tennis and pickleball courts, volleyball courts, six playgrounds, a semi-private golf club (separate membership), and miles of shaded trails to explore. Plus, you're just minutes from Waverly Place shopping and dining, Hemlock Bluffs Nature Preserve, Koka Booth Amphitheater, WakeMed Cary Hospital, and only a quick 15-minute drive to downtown Raleigh.
This one's got the location, the updates, and all the charm—come check it out!
Home Details
Home Type
- Single Family
Est. Annual Taxes
- $5,776
Year Built
- Built in 1988
Lot Details
- 0.34 Acre Lot
- Cul-De-Sac
- Fenced Yard
- Wood Fence
- Landscaped
- Many Trees
- Front Yard
- Property is zoned R12P
HOA Fees
- $65 Monthly HOA Fees
Parking
- 2 Car Attached Garage
- Finished Room Over Garage
- Garage Door Opener
- Private Driveway
- 4 Open Parking Spaces
Home Design
- Traditional Architecture
- Block Foundation
- Shingle Roof
- HardiePlank Type
Interior Spaces
- 2,602 Sq Ft Home
- 2-Story Property
- Crown Molding
- Smooth Ceilings
- Ceiling Fan
- Entrance Foyer
- Family Room with Fireplace
- Breakfast Room
- Dining Room
- Basement
- Crawl Space
- Pull Down Stairs to Attic
Kitchen
- Eat-In Kitchen
- Quartz Countertops
Flooring
- Wood
- Carpet
- Tile
- Slate Flooring
Bedrooms and Bathrooms
- 4 Bedrooms
- Walk-In Closet
- Private Water Closet
- Soaking Tub
- Bathtub with Shower
Laundry
- Laundry Room
- Laundry on upper level
Outdoor Features
- Deck
Schools
- Swift Creek Elementary School
- Dillard Middle School
- Athens Dr High School
Utilities
- Dehumidifier
- Forced Air Heating System
Listing and Financial Details
- Assessor Parcel Number 0772132099
Community Details
Overview
- Hrw Association, Phone Number (919) 233-7640
- Built by Witt Banks Homes
- Lochmere Subdivision
- Community Lake
Amenities
- Clubhouse
Recreation
- Boat Dock
- Golf Course Community
- Tennis Courts
- Outdoor Game Court
- Recreation Facilities
- Community Playground
- Community Pool
- Jogging Path
- Trails
Ownership History
Purchase Details
Home Financials for this Owner
Home Financials are based on the most recent Mortgage that was taken out on this home.Purchase Details
Home Financials for this Owner
Home Financials are based on the most recent Mortgage that was taken out on this home.Purchase Details
Purchase Details
Home Financials for this Owner
Home Financials are based on the most recent Mortgage that was taken out on this home.Purchase Details
Similar Homes in the area
Home Values in the Area
Average Home Value in this Area
Purchase History
| Date | Type | Sale Price | Title Company |
|---|---|---|---|
| Warranty Deed | $780,000 | None Listed On Document | |
| Warranty Deed | $780,000 | None Listed On Document | |
| Warranty Deed | $436,000 | None Available | |
| Interfamily Deed Transfer | -- | None Available | |
| Warranty Deed | $325,000 | None Available | |
| Interfamily Deed Transfer | -- | -- |
Mortgage History
| Date | Status | Loan Amount | Loan Type |
|---|---|---|---|
| Previous Owner | $336,000 | New Conventional | |
| Previous Owner | $25,000 | Credit Line Revolving | |
| Previous Owner | $264,425 | New Conventional | |
| Previous Owner | $292,500 | New Conventional | |
| Previous Owner | $35,000 | Credit Line Revolving | |
| Previous Owner | $282,653 | Unknown | |
| Previous Owner | $284,000 | Unknown | |
| Previous Owner | $225,000 | Unknown | |
| Previous Owner | $201,000 | Unknown |
Property History
| Date | Event | Price | Change | Sq Ft Price |
|---|---|---|---|---|
| 07/14/2025 07/14/25 | Sold | $780,000 | +4.0% | $300 / Sq Ft |
| 06/06/2025 06/06/25 | Pending | -- | -- | -- |
| 06/06/2025 06/06/25 | For Sale | $750,000 | -- | $288 / Sq Ft |
Tax History Compared to Growth
Tax History
| Year | Tax Paid | Tax Assessment Tax Assessment Total Assessment is a certain percentage of the fair market value that is determined by local assessors to be the total taxable value of land and additions on the property. | Land | Improvement |
|---|---|---|---|---|
| 2024 | $5,776 | $686,412 | $270,000 | $416,412 |
| 2023 | $4,442 | $441,332 | $175,000 | $266,332 |
| 2022 | $4,277 | $441,332 | $175,000 | $266,332 |
| 2021 | $4,191 | $441,332 | $175,000 | $266,332 |
| 2020 | $4,213 | $441,332 | $175,000 | $266,332 |
| 2019 | $3,973 | $369,154 | $160,000 | $209,154 |
| 2018 | $3,728 | $369,154 | $160,000 | $209,154 |
| 2017 | $3,582 | $369,154 | $160,000 | $209,154 |
| 2016 | $3,529 | $369,154 | $160,000 | $209,154 |
| 2015 | $3,618 | $365,418 | $164,000 | $201,418 |
| 2014 | -- | $365,418 | $164,000 | $201,418 |
Agents Affiliated with this Home
-
Kevin Starkey

Seller's Agent in 2025
Kevin Starkey
Compass -- Cary
(919) 685-6266
1 in this area
258 Total Sales
-
Brad Osmun
B
Seller Co-Listing Agent in 2025
Brad Osmun
Compass -- Cary
(919) 446-3620
1 in this area
21 Total Sales
-
Alex Ambrose

Buyer's Agent in 2025
Alex Ambrose
Choice Residential Real Estate
(919) 802-4764
1 in this area
44 Total Sales
Map
Source: Doorify MLS
MLS Number: 10101208
APN: 0772.03-13-2099-000
- 101 Turnberry Ln
- 101 Wood Lily Ln
- 110 Duckwood Ln
- 103 Lochwood West Dr
- 105 Crosswaite Way
- 106 Autumn Cir
- 511 Windstream Way
- 105 Windfall Ct
- 115 Loch Vale Ln
- 123 W Camden Forest Dr
- 6315 Tryon Rd
- 6800 Franklin Heights Rd
- 6800 Franklin Heights Lo21 Rd
- 100 Lochberry Ln
- 110 Frank Rd
- 6307 Tryon Rd
- 0 SE Cary Pkwy Unit 2491180
- 402 Cricketfield Ln
- 120 E Laurenbrook Ct
- 115 Old Bridge Ln

