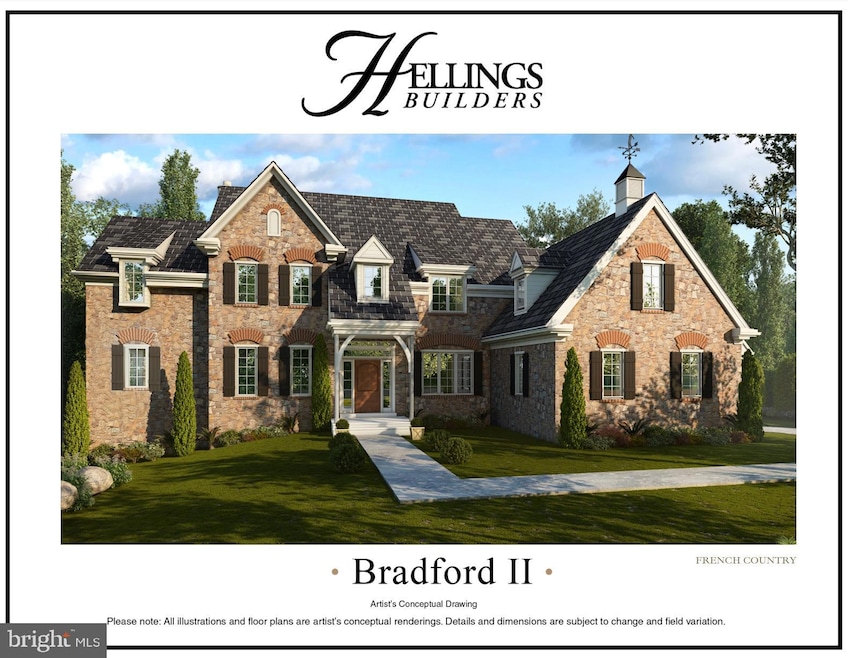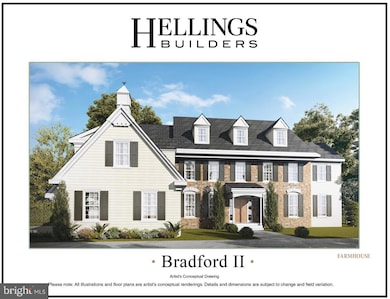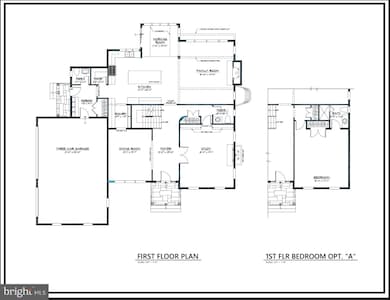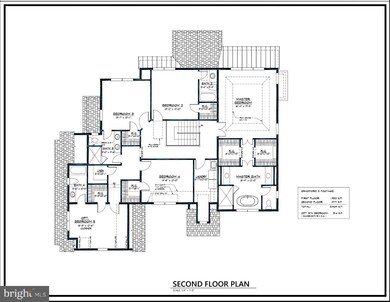102 Witherspoon Way Townsend, DE 19734
Estimated payment $7,441/month
Highlights
- New Construction
- 1 Acre Lot
- 3 Car Direct Access Garage
- Silver Lake Elementary School Rated A-
- Colonial Architecture
- Zoned Heating and Cooling System
About This Home
Welcome to Blackston Cove — Delaware’s newest premier home community. Here, you’ll find 11 elegantly designed models, each offering striking exterior facades and thoughtfully crafted interior layouts. Set on expansive one-acre homesites, Blackston Cove provides the space, and privacy that today’s homeowners desire. Every residence is an elite custom home, built with high-end finishes and exceptional attention to detail. Choose from a selection of four- and five-bedroom models, each tailored to elevate comfort, style, and modern living. Blackston Cove — where craftsmanship, luxury, and spacious living come together to create the perfect place to call home.
Listing Agent
(302) 540-4369 aselvaggio@yourdehome.com Delaware Homes Inc Listed on: 11/20/2025
Home Details
Home Type
- Single Family
Est. Annual Taxes
- $304
Lot Details
- 1 Acre Lot
- Property is in excellent condition
- Property is zoned SR
HOA Fees
- $42 Monthly HOA Fees
Parking
- 3 Car Direct Access Garage
- Driveway
Home Design
- New Construction
- Colonial Architecture
- Permanent Foundation
- Cement Siding
Interior Spaces
- Property has 2 Levels
- Basement Fills Entire Space Under The House
Bedrooms and Bathrooms
- 4 Bedrooms
Utilities
- Zoned Heating and Cooling System
- Natural Gas Water Heater
- On Site Septic
- Phone Available
Community Details
- Built by Hellings Builders
- Blackston Cove Subdivision, Bradford II Modern 4 Bedroom Floorplan
Listing and Financial Details
- Tax Lot 024
- Assessor Parcel Number 14-006.43-024
Map
Home Values in the Area
Average Home Value in this Area
Tax History
| Year | Tax Paid | Tax Assessment Tax Assessment Total Assessment is a certain percentage of the fair market value that is determined by local assessors to be the total taxable value of land and additions on the property. | Land | Improvement |
|---|---|---|---|---|
| 2024 | $285 | $6,800 | $6,800 | $0 |
| 2023 | $242 | $6,800 | $6,800 | $0 |
| 2022 | $244 | $6,800 | $6,800 | $0 |
| 2021 | $241 | $6,800 | $6,800 | $0 |
| 2020 | $0 | $0 | $0 | $0 |
Property History
| Date | Event | Price | List to Sale | Price per Sq Ft |
|---|---|---|---|---|
| 11/20/2025 11/20/25 | For Sale | $1,399,000 | -- | -- |
Purchase History
| Date | Type | Sale Price | Title Company |
|---|---|---|---|
| Sheriffs Deed | $1,510,000 | -- |
Source: Bright MLS
MLS Number: DENC2093348
APN: 14-006.43-024
- 104 Witherspoon Way
- 106 Witherspoon Way
- 3002 Blackston Dr
- 5482 Summit Bridge Rd
- 108 Witherspoon Way
- 3008 Blackston Dr
- 3001 Blackston Dr
- 36 Deep Branch Dr
- 3010 Blackston Dr
- 114 Witherspoon Way
- 36 Silver Lake Dr
- 124 Lakeside Dr
- 908 S Cass St
- 327 Braemar St
- 1611 Ellinor Ct
- 1613 Ellinor Ct
- 314 Clydia Ct
- 527 Swansea Dr
- 226 Horseshoe Dr
- 222 E Crail Ct
- 414 Goodwick Dr
- 304 Galloway St
- 319 E Cochran St
- 144 Edgar Rd
- 197 Bonnybrook Rd
- 910 Janvier Ct
- 103 Trupenny Turn
- 1600 Lake Seymour Dr
- 250 Celebration Ct
- 103 Patriot Dr
- 310 Norwalk Way
- 114 Ridgemont Dr
- 132 Rosie Dr
- 410 N Ramunno Dr
- 295 Mingo Way
- 450 Sitka Spruce Ln
- 830 Woodline Dr
- 130 Wye Oak Dr
- 121 Wye Oak Dr
- 1015 Robinson Rd




